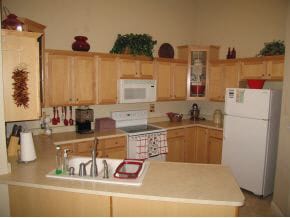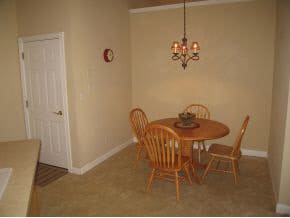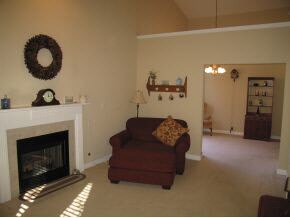3960 N Whitewood Way Bloomington, IN 47404
Estimated Value: $284,013 - $349,000
Highlights
- Golf Course Community
- Open Floorplan
- Vaulted Ceiling
- Tri-North Middle School Rated A
- Lake Property
- Ranch Style House
About This Home
As of November 2012If you are searching for a very well built, one level condo, look no further. This well maintained and immaculate 3 bedroom 2 full bath ranch with NEW CARPET has everything you could want or need. Built on a corner lot in Ridgefield by the excellent builder, Larry Baker, it shows like a model home. (If you doubt the high quality, just ask anyone who lives there what they think of the construction.) This unit was built in 2002 and has been lived in only by two owners. There are vaulted ceilings in the kitchen, great room, breakfast area, and dining room plus 9 ft ceilings in hallways, bedrooms and baths giving the entire unit a feeling of spaciousness. Foyer and master bath have ceramic tile floors. Kitchen has light, upgraded wood cabinetry and hardware that you will love. Great room has gas log fireplace for those chilly fall and winter evenings. Master suite is large enough for your king bed plus lots of other furniture, and the master bath has a garden tub, separate shower, separate
Property Details
Home Type
- Condominium
Est. Annual Taxes
- $1,412
Year Built
- Built in 2002
Lot Details
- Backs to Open Ground
HOA Fees
- $210 Monthly HOA Fees
Home Design
- Ranch Style House
- Brick Exterior Construction
- Slab Foundation
- Vinyl Construction Material
Interior Spaces
- Open Floorplan
- Vaulted Ceiling
- Ceiling Fan
- Gas Log Fireplace
- Insulated Windows
- Pull Down Stairs to Attic
Kitchen
- Eat-In Kitchen
- Electric Oven or Range
- Laminate Countertops
- Disposal
Bedrooms and Bathrooms
- Walk-In Closet
- Double Vanity
- Bathtub With Separate Shower Stall
- Garden Bath
Parking
- 2 Car Attached Garage
- Garage Door Opener
Outdoor Features
- Lake Property
- Patio
Utilities
- Forced Air Heating and Cooling System
- Heating System Uses Gas
Listing and Financial Details
- Assessor Parcel Number 53-05-20-206-005.000-005
Community Details
Overview
- $176 Other Monthly Fees
Recreation
- Golf Course Community
Ownership History
Purchase Details
Purchase Details
Home Financials for this Owner
Home Financials are based on the most recent Mortgage that was taken out on this home.Purchase Details
Home Financials for this Owner
Home Financials are based on the most recent Mortgage that was taken out on this home.Home Values in the Area
Average Home Value in this Area
Purchase History
| Date | Buyer | Sale Price | Title Company |
|---|---|---|---|
| Wolf Kimball J | -- | None Available | |
| Friley Sherri R | -- | None Available | |
| Rhein Diane M | -- | None Available |
Mortgage History
| Date | Status | Borrower | Loan Amount |
|---|---|---|---|
| Previous Owner | Rhein Diane M | $123,200 |
Property History
| Date | Event | Price | List to Sale | Price per Sq Ft |
|---|---|---|---|---|
| 11/30/2012 11/30/12 | Sold | $155,000 | -3.1% | $99 / Sq Ft |
| 11/19/2012 11/19/12 | Pending | -- | -- | -- |
| 08/03/2012 08/03/12 | For Sale | $159,900 | -- | $102 / Sq Ft |
Tax History Compared to Growth
Tax History
| Year | Tax Paid | Tax Assessment Tax Assessment Total Assessment is a certain percentage of the fair market value that is determined by local assessors to be the total taxable value of land and additions on the property. | Land | Improvement |
|---|---|---|---|---|
| 2024 | $2,564 | $253,400 | $67,600 | $185,800 |
| 2023 | $2,402 | $242,100 | $65,000 | $177,100 |
| 2022 | $2,341 | $228,100 | $65,000 | $163,100 |
| 2021 | $2,178 | $211,500 | $60,000 | $151,500 |
| 2020 | $1,964 | $196,900 | $50,000 | $146,900 |
| 2019 | $1,905 | $188,800 | $50,000 | $138,800 |
| 2018 | $1,900 | $187,400 | $50,000 | $137,400 |
| 2017 | $1,816 | $181,100 | $50,000 | $131,100 |
| 2016 | $1,653 | $171,700 | $50,000 | $121,700 |
| 2014 | $1,569 | $165,000 | $50,000 | $115,000 |
Map
Source: Indiana Regional MLS
MLS Number: 428238
APN: 53-05-20-206-005.000-005
- 3530 N Hackberry St
- 3519 N Hackberry St
- 3526 N Hackberry St
- 3522 N Hackberry St
- 3541 N Hackberry St
- 3523 N Hackberry St
- 3915 N Kinser Pike
- 3421 N Windcrest Dr
- 4365 N Maple Grove Rd
- 2415 W Amherst Rd
- 2919 N Ramble Rd W
- 409 E Woodridge Dr
- 317 E Clover Ln
- 1015 W Gourley Pike
- 1315 W Gourley Pike
- 614 E Audubon Dr
- 921 W Gourley Pike
- 4968 N Saint Patricks Ct
- 933 W Cascade Ave
- 1516 N Breckenridge Rd
- 3956 N Whitewood Way
- 3952 N Whitewood Way
- 3959 N Wintersweet Dr
- 3948 N Whitewood Way
- 3953 N Whitewood Way
- 1112 W Rosewood Dr
- 3950 N Wintersweet Dr
- 4001 N Rosewood Dr
- 4000 N Rosewood Dr
- 3949 N Whitewood Way
- 1202 W Wintersweet Ct
- 3944 N Whitewood Way
- 1106 W Rosewood Dr
- 1208 W Wintersweet Ct
- 3940 N Whitewood Way
- 3946 N Wintersweet Dr
- 3929 N Whitewood Way
- 4004 N Rosewood Dr
- 1203 W Wintersweet Ct
- 1201 W Acacia Ct






