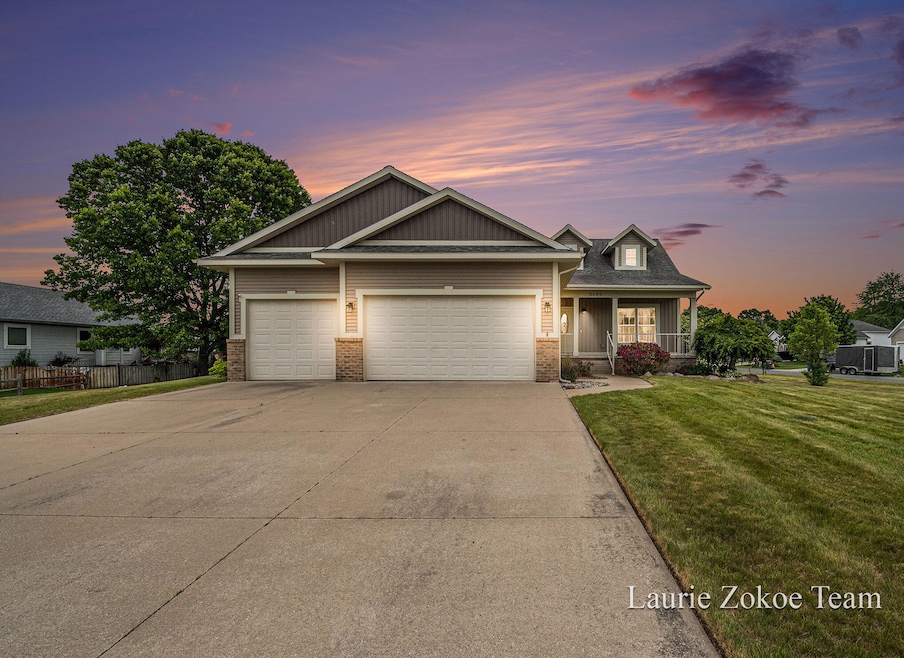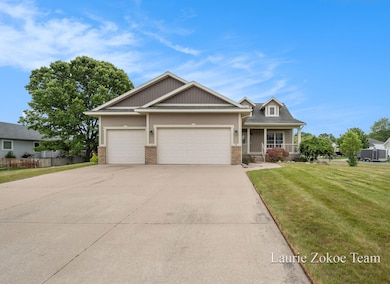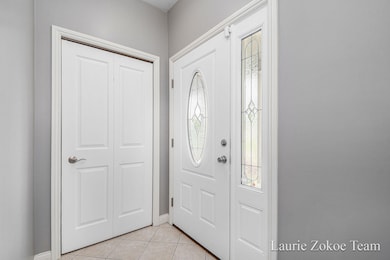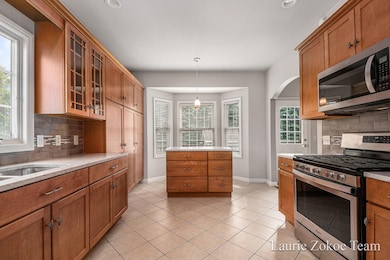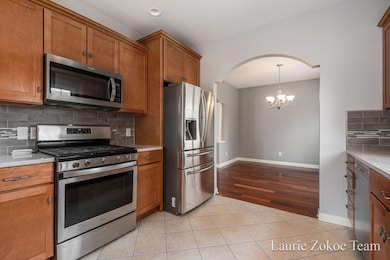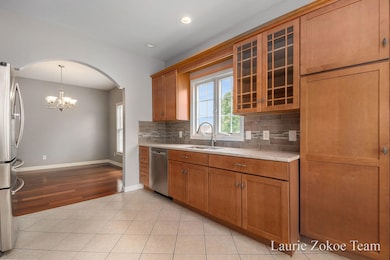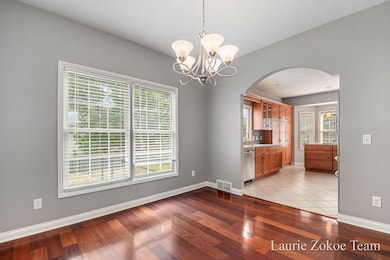3960 Westwind Ln Muskegon, MI 49444
Estimated payment $2,666/month
Highlights
- Cape Cod Architecture
- No HOA
- Eat-In Kitchen
- Deck
- 3 Car Attached Garage
- Tile Flooring
About This Home
3 DAYS BEFORE CLOSING - BUYERS' FINANCING FELL APART! Discover this beautifully maintained 3-bed, 3-bath Cape Cod home in the desirable Windy Pines neighborhood of Fruitport Township. Built in 2005 and thoughtfully updated, it features a bright, freshly painted interior, a gourmet kitchen with quartz countertops and stainless steel appliances, and a formal dining area. Upstairs, a cozy loft offers space for work or relaxation, plus 2 beds/1bath. The finished walkout basement includes wainscoting and ample living space. Outside, enjoy new vinyl siding (2022), a custom shed, professional landscaping, and a spacious 3-car garage. Located on a 0.43-acre corner lot in the Fruitport School District, this home perfectly blends style, space, and comfort.
Listing Agent
Five Star Real Estate (Tallmadge) License #6502400517 Listed on: 09/03/2025

Open House Schedule
-
Saturday, September 20, 20251:00 to 2:30 pm9/20/2025 1:00:00 PM +00:009/20/2025 2:30:00 PM +00:00Add to Calendar
Home Details
Home Type
- Single Family
Est. Annual Taxes
- $7,343
Year Built
- Built in 2004
Lot Details
- 0.43 Acre Lot
- Lot Dimensions are 155x121
- Shrub
- Sprinkler System
Parking
- 3 Car Attached Garage
- Front Facing Garage
Home Design
- Cape Cod Architecture
- Brick Exterior Construction
- Wood Siding
- Vinyl Siding
Interior Spaces
- 2-Story Property
- Laundry on main level
Kitchen
- Eat-In Kitchen
- Oven
- Range
- Microwave
- Dishwasher
- Kitchen Island
Flooring
- Carpet
- Tile
Bedrooms and Bathrooms
- 3 Bedrooms | 1 Main Level Bedroom
- 3 Full Bathrooms
Basement
- Walk-Out Basement
- Basement Fills Entire Space Under The House
- Laundry in Basement
Outdoor Features
- Deck
Utilities
- Forced Air Heating and Cooling System
- Heating System Uses Natural Gas
- Septic System
Community Details
- No Home Owners Association
Map
Home Values in the Area
Average Home Value in this Area
Tax History
| Year | Tax Paid | Tax Assessment Tax Assessment Total Assessment is a certain percentage of the fair market value that is determined by local assessors to be the total taxable value of land and additions on the property. | Land | Improvement |
|---|---|---|---|---|
| 2025 | $6,888 | $198,300 | $0 | $0 |
| 2024 | $4,219 | $180,800 | $0 | $0 |
| 2023 | $2,593 | $144,600 | $0 | $0 |
| 2022 | $4,346 | $124,200 | $0 | $0 |
| 2021 | $4,276 | $113,600 | $0 | $0 |
| 2020 | $4,267 | $108,200 | $0 | $0 |
| 2019 | $4,230 | $101,900 | $0 | $0 |
| 2018 | $3,093 | $96,500 | $0 | $0 |
| 2017 | $2,860 | $94,900 | $0 | $0 |
| 2016 | $1,737 | $88,400 | $0 | $0 |
| 2015 | -- | $89,200 | $0 | $0 |
| 2014 | -- | $92,300 | $0 | $0 |
| 2013 | -- | $84,600 | $0 | $0 |
Property History
| Date | Event | Price | Change | Sq Ft Price |
|---|---|---|---|---|
| 09/18/2025 09/18/25 | Pending | -- | -- | -- |
| 09/17/2025 09/17/25 | Price Changed | $388,900 | -0.3% | $157 / Sq Ft |
| 09/03/2025 09/03/25 | Price Changed | $389,900 | 0.0% | $157 / Sq Ft |
| 09/03/2025 09/03/25 | For Sale | $389,900 | -2.5% | $157 / Sq Ft |
| 08/05/2025 08/05/25 | Pending | -- | -- | -- |
| 07/30/2025 07/30/25 | Price Changed | $399,900 | -4.8% | $161 / Sq Ft |
| 06/12/2025 06/12/25 | For Sale | $419,900 | +1.2% | $169 / Sq Ft |
| 05/25/2023 05/25/23 | Sold | $415,000 | -3.5% | $173 / Sq Ft |
| 04/26/2023 04/26/23 | Pending | -- | -- | -- |
| 04/22/2023 04/22/23 | For Sale | $429,900 | +62.8% | $179 / Sq Ft |
| 11/09/2017 11/09/17 | Sold | $264,000 | +0.1% | $110 / Sq Ft |
| 09/11/2017 09/11/17 | Pending | -- | -- | -- |
| 09/05/2017 09/05/17 | For Sale | $263,700 | -- | $110 / Sq Ft |
Purchase History
| Date | Type | Sale Price | Title Company |
|---|---|---|---|
| Warranty Deed | $415,000 | Sun Title Agency Of Michigan | |
| Warranty Deed | $264,000 | Chicago Title Of Michigan In | |
| Warranty Deed | -- | None Available | |
| Warranty Deed | $194,500 | Chicago Title | |
| Warranty Deed | -- | Harbor Title |
Mortgage History
| Date | Status | Loan Amount | Loan Type |
|---|---|---|---|
| Previous Owner | $45,600 | Credit Line Revolving | |
| Previous Owner | $250,000 | New Conventional | |
| Previous Owner | $143,900 | New Conventional | |
| Previous Owner | $165,000 | New Conventional | |
| Previous Owner | $168,300 | Unknown | |
| Previous Owner | $175,050 | Fannie Mae Freddie Mac | |
| Previous Owner | $147,000 | Unknown |
Source: Southwestern Michigan Association of REALTORS®
MLS Number: 25028052
APN: 15-805-000-0008-00
- 3575 S Dangl Rd
- 3245 Hulka Ave
- 3471 Kersting Dr
- 3548 Reginald Dr
- V/L S Sheridan Dr
- 2355 Cress Creek Dr
- 3249 de Feyter St
- 2242 Corrine Ave
- 4037 S Brooks Rd
- 3331 Pinebrook St Unit 183
- 3256 Pinebrook St Unit 159
- 3331 Birchwood Unit Lot 102
- 2550 Heights Ravenna Rd
- 4563 Keener St
- 2171 Monte Ave
- 5005 Airline Rd
- 3835 Ellen St
- 4295 Heights Ravenna Rd
- 2488 E Broadway Ave
- 2384 E Columbia Ave
