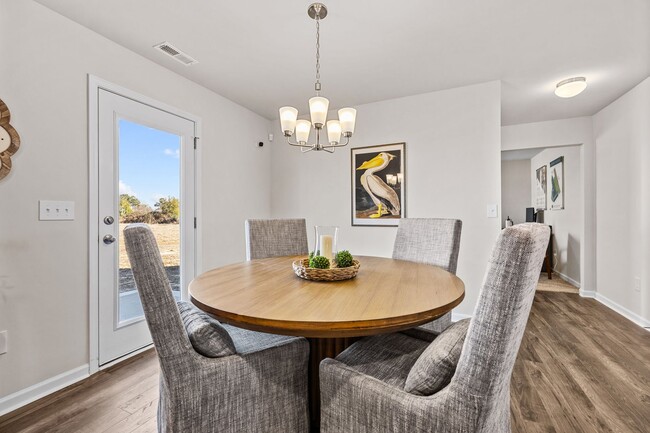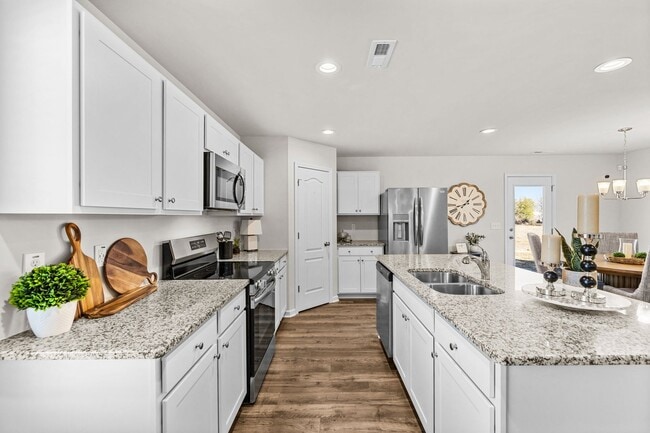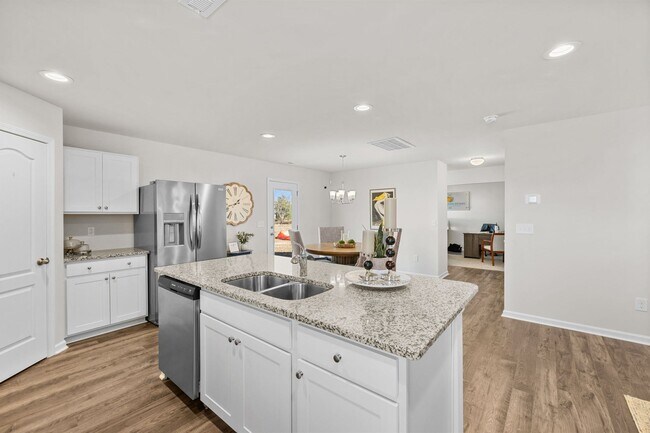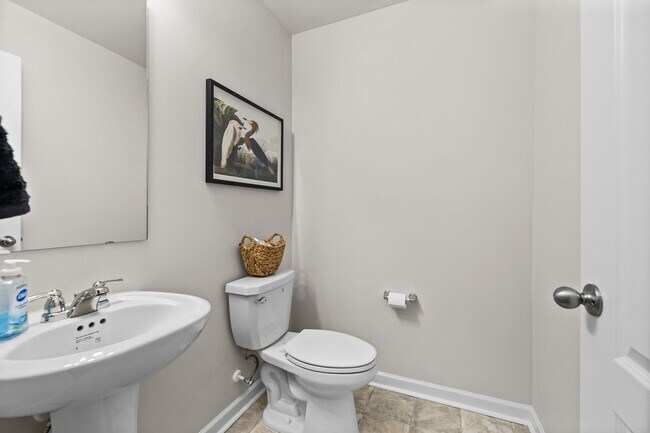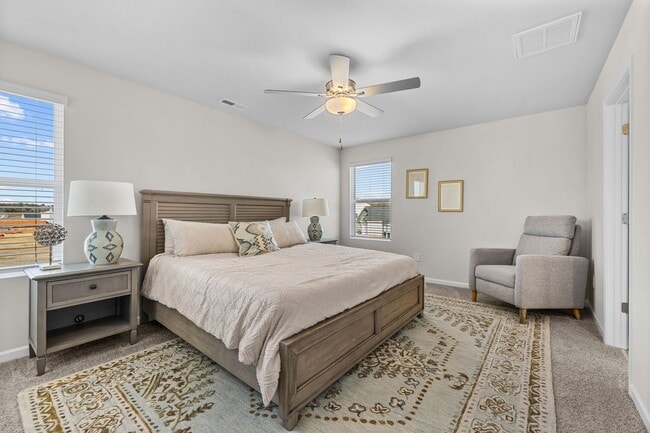
Estimated payment $1,749/month
Highlights
- New Construction
- Community Pool
- Community Playground
- Dorman High School Rated A-
- Walk-In Pantry
About This Home
The Wayfare floor plan offers 2,266 square feet of spacious two-story living with 3 to 5 bedrooms and 2.5 to 3 baths. A large kitchen with a walk-in pantry opens to the main living area, perfect for entertaining and everyday life. The first-floor study provides a quiet workspace, while the second-floor loft adds flexibility for a playroom, media room, or additional living space. The primary suite and additional bedrooms are thoughtfully located upstairs for privacy. With a 2-car garage and plenty of room to grow, the Wayfare blends comfort and versatility. Photos are representative of the Wayfare floor plan.
Builder Incentives
For a limited time, enjoy low rates and no payments until 2026 when you purchase select quick move-in homes from Dream Finders Homes.
Sales Office
All tours are by appointment only. Please contact sales office to schedule.
| Monday - Saturday |
10:00 AM - 6:00 PM
|
| Sunday |
12:00 PM - 6:00 PM
|
Home Details
Home Type
- Single Family
HOA Fees
- $50 Monthly HOA Fees
Parking
- 2 Car Garage
Home Design
- New Construction
Interior Spaces
- 2-Story Property
- Walk-In Pantry
Bedrooms and Bathrooms
- 3 Bedrooms
Community Details
Recreation
- Community Playground
- Community Pool
Map
Other Move In Ready Homes in Ravencrest
About the Builder
- 3988 Zepelin Way
- 3992 Zepelin Way
- 3996 Zepelin Way
- 4000 Zepelin Way
- 4009 Zepelin Way
- 4005 Zepelin Way
- 3124 Emberly Dr
- 642 Old Canaan Rd
- Ravencrest
- Ravencrest
- Harper Ridge
- 1364 Duffers Ln
- 635 Mcabee Rd
- 506 Vault Way
- 2620 Carolina Country Club Rd
- 5133 U S 221 Hwy N
- Everly - Classics
- 260 Eastbrook Terrace
- 000 S Church Street Extension
- 3105 S Church Street Extension

