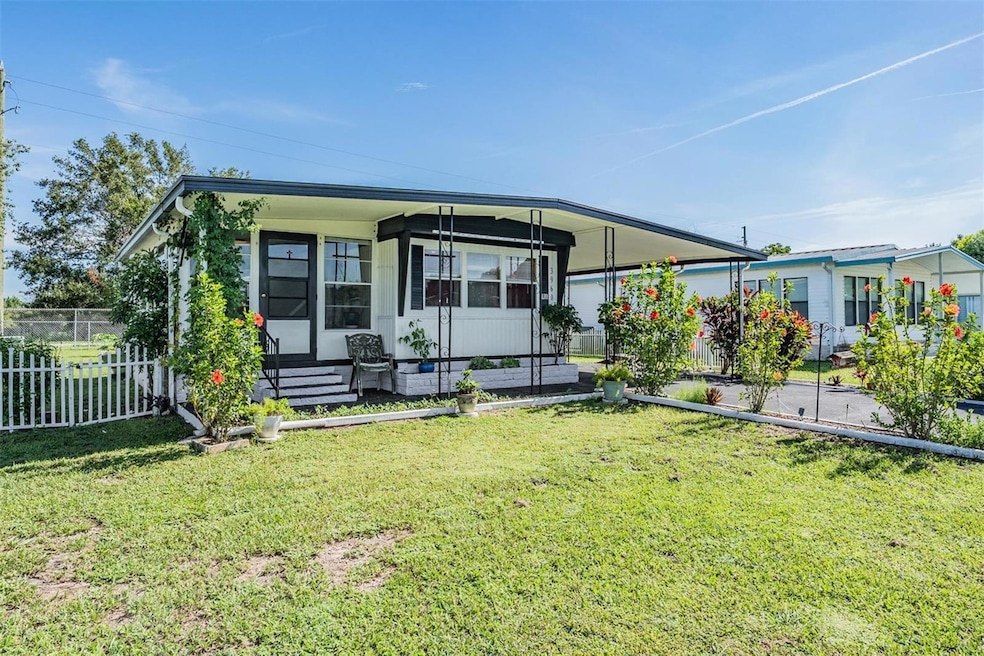39601 Elgin Dr Zephyrhills, FL 33542
Estimated payment $633/month
Highlights
- Senior Community
- Furnished
- Eat-In Kitchen
- Open Floorplan
- Family Room Off Kitchen
- Living Room
About This Home
Welcome to this cozy but spacious home that comes FULLY FURNISHED with LOADS OF UPDATES!! **New Updated Full bath ( September 2025) with step in shower, Kitchen has newer raw wood cabinets w/ original hardware (2022), Custom tiled countertops (2022), New Electrical outlets (2022), New drywall (2023), Most windows have been replaced (2023), New Stove and Microwave (2023), New Water Heater (2023), New complete fenced in yard (2023), New Exterior Paint (2022), Brand New Epoxy finished drive & walkway (August 2025), All appliances stay including, Refrigerator, Stove,Microwave & Stackable Washer & Dryer. Primary bedroom has built in desk & drawers. The Tandem style Carport can easily house 3-4 Cars , also has an outdoor Storage/Workshop area. ONLY $350 Annual HOA Dues. PETS ARE WELCOME!! GEM ESTATES is unique to itself with parcel ownership, very spacious lots and is close to shopping and restaurants but also tucked away from the city hustle & bustle. Start packing..this one will not be on the market long!!
Listing Agent
KELLER WILLIAMS TAMPA PROP. Brokerage Phone: 813-264-7754 License #3341759 Listed on: 08/15/2025

Co-Listing Agent
KELLER WILLIAMS TAMPA PROP. Brokerage Phone: 813-264-7754 License #3635835
Property Details
Home Type
- Mobile/Manufactured
Est. Annual Taxes
- $202
Year Built
- Built in 1973
Lot Details
- 7,800 Sq Ft Lot
- South Facing Home
- Chain Link Fence
HOA Fees
- $29 Monthly HOA Fees
Parking
- 3 Carport Spaces
Home Design
- Steel Frame
- Metal Roof
Interior Spaces
- 672 Sq Ft Home
- 1-Story Property
- Open Floorplan
- Furnished
- Ceiling Fan
- Blinds
- Drapes & Rods
- Family Room Off Kitchen
- Living Room
- Vinyl Flooring
Kitchen
- Eat-In Kitchen
- Range
- Microwave
Bedrooms and Bathrooms
- 2 Bedrooms
- 1 Full Bathroom
Laundry
- Laundry in unit
- Dryer
- Washer
Outdoor Features
- Rain Gutters
- Private Mailbox
Mobile Home
- Single Wide
Utilities
- Central Heating and Cooling System
- Electric Water Heater
- Septic Tank
Listing and Financial Details
- Legal Lot and Block 2 / 2
- Assessor Parcel Number 21-26-12-0270-00200-0020
Community Details
Overview
- Senior Community
- Association fees include water
- Gem Estates HOA Sandy Mann Association, Phone Number (207) 751-3000
- Gem Estates Subdivision
- Association Owns Recreation Facilities
- The community has rules related to allowable golf cart usage in the community
Pet Policy
- Pets Allowed
- 2 Pets Allowed
Map
Home Values in the Area
Average Home Value in this Area
Property History
| Date | Event | Price | Change | Sq Ft Price |
|---|---|---|---|---|
| 08/15/2025 08/15/25 | For Sale | $110,000 | +52.8% | $164 / Sq Ft |
| 03/21/2022 03/21/22 | Sold | $72,000 | -9.9% | $107 / Sq Ft |
| 03/08/2022 03/08/22 | Pending | -- | -- | -- |
| 02/04/2022 02/04/22 | For Sale | $79,900 | +128.9% | $119 / Sq Ft |
| 03/31/2019 03/31/19 | Off Market | $34,900 | -- | -- |
| 12/28/2018 12/28/18 | Sold | $34,900 | -12.5% | $52 / Sq Ft |
| 10/25/2018 10/25/18 | Pending | -- | -- | -- |
| 11/22/2017 11/22/17 | For Sale | $39,900 | -- | $59 / Sq Ft |
Source: Stellar MLS
MLS Number: TB8418227
- 39600 Elgin Dr
- 39607 Sterling Dr
- 39432 Dundee Rd
- 39423 9th Ave
- 6139 Pueblo Dr
- 39422 9th Ave
- 39443 8th Ave
- 6136 Red Feather Dr
- 6206 Pueblo Dr
- 6137 Mission Viejo Dr
- 6227 Red Feather Dr
- 6226 Red Feather Dr
- 6207 Mission Viejo Dr
- 39248 9th Ave
- 6242 Eagles Nest Dr
- 6215 Santa fe Dr
- 5605 Laura St Unit 11
- 6253 Red Feather Dr
- 6306 Waterfront Ln
- 6240 Santa fe Dr
- 39638 Sunvalley Dr
- 5605 Laura St Unit 11
- 5541 24th St
- 39132 County Road 54 Unit 2220
- 39132 County Road 54 Unit 2132
- 39132 County Road 54 Unit 2230
- 39211 5th Ave
- 38942 9th Ave
- 5645 20th St
- 39132 County Road 54 Unit 2254
- 6302 Midland St
- 5542 20th St Unit ID1234473P
- 39205 Park Dr
- 6124 18th St
- 5532 20th St Unit ID1234470P
- 5726 16th St
- 38654 9th Ave
- 38604 Naomi Ave Unit ID1234466P
- 38548 Naomi Ave Unit ID1234476P
- 5931 13th St Unit 5931






