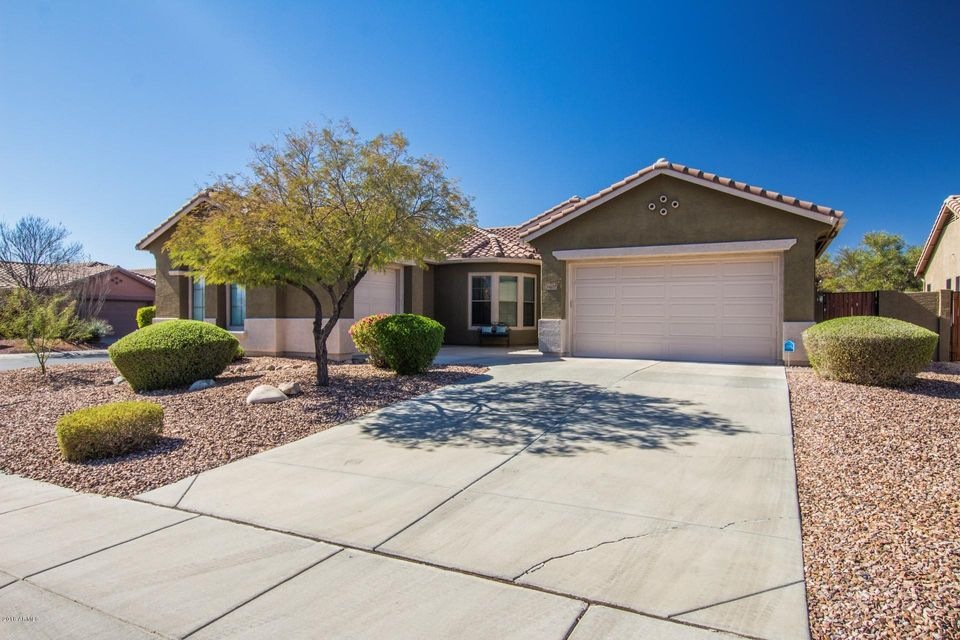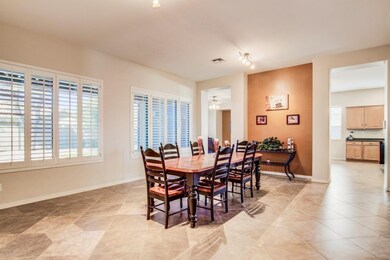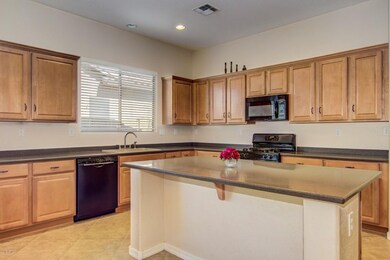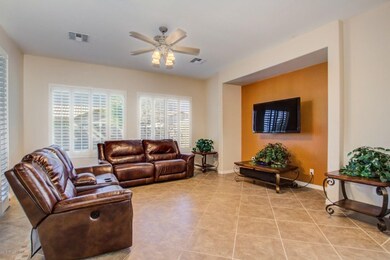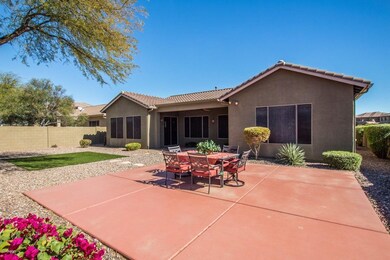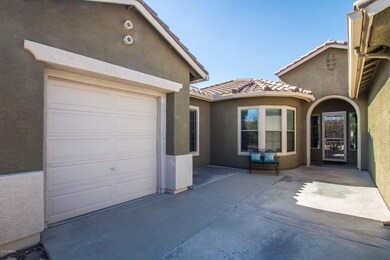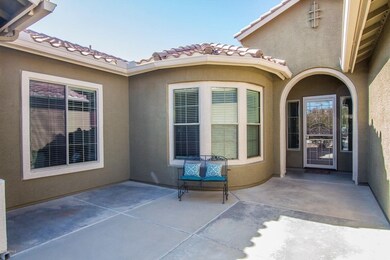
39602 N Maidstone Ct Unit 47 Anthem, AZ 85086
Highlights
- Fitness Center
- Heated Spa
- Clubhouse
- Diamond Canyon Elementary School Rated A-
- Sitting Area In Primary Bedroom
- Wood Flooring
About This Home
As of May 2022Upon entering this spacious single level 4 bedroom home, you will immediately fall in love with one of the most sought after floorplans in Anthem. (The Majesty) Spacious entry way displays a beautiful inlaid mosaic circular tile feature. Beautiful large windows with plantation shutters allow a gorgeous view of lovely backyard, complete with artificial turf and stained patio. Wonderful kitchen features very large breakfast bar, granite counters, lovely raised panel cabinets and walk in pantry. The size of the laundry room will please any home buyer. The interior half wall between the kitchen and family room has been removed for an open concept. This fantastic area is perfect for your family to gather and relax. The beautiful sliding doors exit the family room to the lovely patio and ... beautiful backyard. Spacious master bedroom has full ensuite and walk in closet. There is also an outside access to patio, great for entertaining. A separate wing of the home features two large bedrooms with full bath and a third bedroom ( could be used as office ) with a separate powder room. Hardwood floors installed in all bedrooms in 2015. Over $31,000 in upgrades in this beautiful home. A three car garage and a corner cul-de-sac lot complete this wonderful home in the fantastic community of Anthem.
Last Agent to Sell the Property
HomeSmart Realty License #BR008089000 Listed on: 02/11/2018

Home Details
Home Type
- Single Family
Est. Annual Taxes
- $2,972
Year Built
- Built in 2003
Lot Details
- 9,833 Sq Ft Lot
- Cul-De-Sac
- Desert faces the front and back of the property
- Block Wall Fence
- Corner Lot
- Grass Covered Lot
Parking
- 3 Car Direct Access Garage
- Garage Door Opener
Home Design
- Santa Barbara Architecture
- Wood Frame Construction
- Tile Roof
- Stucco
Interior Spaces
- 2,663 Sq Ft Home
- 1-Story Property
- Ceiling height of 9 feet or more
- Ceiling Fan
- Double Pane Windows
Kitchen
- Eat-In Kitchen
- Breakfast Bar
- Built-In Microwave
- Dishwasher
- Kitchen Island
Flooring
- Wood
- Tile
Bedrooms and Bathrooms
- 4 Bedrooms
- Sitting Area In Primary Bedroom
- Walk-In Closet
- Primary Bathroom is a Full Bathroom
- 2.5 Bathrooms
- Dual Vanity Sinks in Primary Bathroom
- Bathtub With Separate Shower Stall
Laundry
- Laundry in unit
- Washer and Dryer Hookup
Accessible Home Design
- No Interior Steps
Outdoor Features
- Heated Spa
- Covered patio or porch
Schools
- Diamond Canyon Elementary
- Boulder Creek High School
Utilities
- Refrigerated Cooling System
- Heating System Uses Natural Gas
- High Speed Internet
- Cable TV Available
Listing and Financial Details
- Tax Lot 62
- Assessor Parcel Number 203-40-751
Community Details
Overview
- Property has a Home Owners Association
- Aam Association, Phone Number (623) 742-6050
- Built by Del Webb
- Anthem Parkside Subdivision, Majesty Floorplan
- FHA/VA Approved Complex
Amenities
- Clubhouse
- Theater or Screening Room
- Recreation Room
Recreation
- Tennis Courts
- Community Playground
- Fitness Center
- Heated Community Pool
- Community Spa
- Bike Trail
Ownership History
Purchase Details
Home Financials for this Owner
Home Financials are based on the most recent Mortgage that was taken out on this home.Purchase Details
Purchase Details
Home Financials for this Owner
Home Financials are based on the most recent Mortgage that was taken out on this home.Purchase Details
Home Financials for this Owner
Home Financials are based on the most recent Mortgage that was taken out on this home.Similar Homes in the area
Home Values in the Area
Average Home Value in this Area
Purchase History
| Date | Type | Sale Price | Title Company |
|---|---|---|---|
| Warranty Deed | $742,000 | First American Title | |
| Warranty Deed | $676,000 | First American Title | |
| Warranty Deed | $355,000 | American Title Service Agenc | |
| Corporate Deed | $277,709 | Sun Title Agency Co | |
| Corporate Deed | -- | Sun Title Agency Co |
Mortgage History
| Date | Status | Loan Amount | Loan Type |
|---|---|---|---|
| Open | $647,200 | New Conventional | |
| Previous Owner | $160,000 | New Conventional | |
| Previous Owner | $160,000 | New Conventional | |
| Previous Owner | $91,800 | Credit Line Revolving | |
| Previous Owner | $232,246 | New Conventional | |
| Previous Owner | $255,052 | New Conventional | |
| Previous Owner | $110,000 | Credit Line Revolving | |
| Previous Owner | $93,000 | Credit Line Revolving | |
| Previous Owner | $305,000 | Unknown | |
| Previous Owner | $256,069 | New Conventional |
Property History
| Date | Event | Price | Change | Sq Ft Price |
|---|---|---|---|---|
| 05/26/2022 05/26/22 | Sold | $742,000 | -0.4% | $278 / Sq Ft |
| 04/25/2022 04/25/22 | Pending | -- | -- | -- |
| 04/18/2022 04/18/22 | Price Changed | $744,900 | -0.7% | $279 / Sq Ft |
| 03/17/2022 03/17/22 | For Sale | $749,900 | +111.2% | $281 / Sq Ft |
| 04/30/2018 04/30/18 | Sold | $355,000 | -2.7% | $133 / Sq Ft |
| 04/05/2018 04/05/18 | Pending | -- | -- | -- |
| 02/11/2018 02/11/18 | For Sale | $365,000 | -- | $137 / Sq Ft |
Tax History Compared to Growth
Tax History
| Year | Tax Paid | Tax Assessment Tax Assessment Total Assessment is a certain percentage of the fair market value that is determined by local assessors to be the total taxable value of land and additions on the property. | Land | Improvement |
|---|---|---|---|---|
| 2025 | $3,525 | $32,830 | -- | -- |
| 2024 | $3,316 | $31,267 | -- | -- |
| 2023 | $3,316 | $49,320 | $9,860 | $39,460 |
| 2022 | $3,169 | $35,620 | $7,120 | $28,500 |
| 2021 | $3,263 | $34,070 | $6,810 | $27,260 |
| 2020 | $3,192 | $31,670 | $6,330 | $25,340 |
| 2019 | $3,131 | $28,080 | $5,610 | $22,470 |
| 2018 | $3,032 | $26,950 | $5,390 | $21,560 |
| 2017 | $2,972 | $26,120 | $5,220 | $20,900 |
| 2016 | $2,549 | $26,070 | $5,210 | $20,860 |
| 2015 | $2,473 | $24,510 | $4,900 | $19,610 |
Agents Affiliated with this Home
-
D
Seller's Agent in 2022
Derek Dickson
OfferPad Brokerage, LLC
-

Buyer's Agent in 2022
David Pruitt
West USA Realty
(623) 226-8696
2 in this area
216 Total Sales
-
P
Seller's Agent in 2018
Patricia DaLessio
HomeSmart Realty
1 in this area
2 Total Sales
-

Buyer's Agent in 2018
Doreen Drew
Daisy Dream Homes Real Estate, LLC
(623) 879-3277
18 in this area
43 Total Sales
Map
Source: Arizona Regional Multiple Listing Service (ARMLS)
MLS Number: 5722294
APN: 203-40-751
- 2233 W Clearview Trail Unit 49
- 2526 W Shackleton Dr
- 2329 W Speer Trail
- 2526 W Fernwood Dr
- 2449 W Lewis And Clark Trail
- 40115 N Blaze Ct
- 40138 N Blaze Ct
- 2458 W Warren Dr
- 39809 N Bridlewood Way
- 2503 W Kit Carson Trail
- 2533 W Kit Carson Trail Unit 25
- 39739 N Cross Timbers Way
- 40103 N High Noon Way Unit 27
- 40201 N Hickok Trail
- 40325 N Graham Way Unit 25
- 40127 N Bridlewood Ct Unit 27
- 2724 W Fernwood Dr
- 38913 N 21st Ave
- 2556 W Morse Dr Unit 25
- 39756 N High Noon Way
