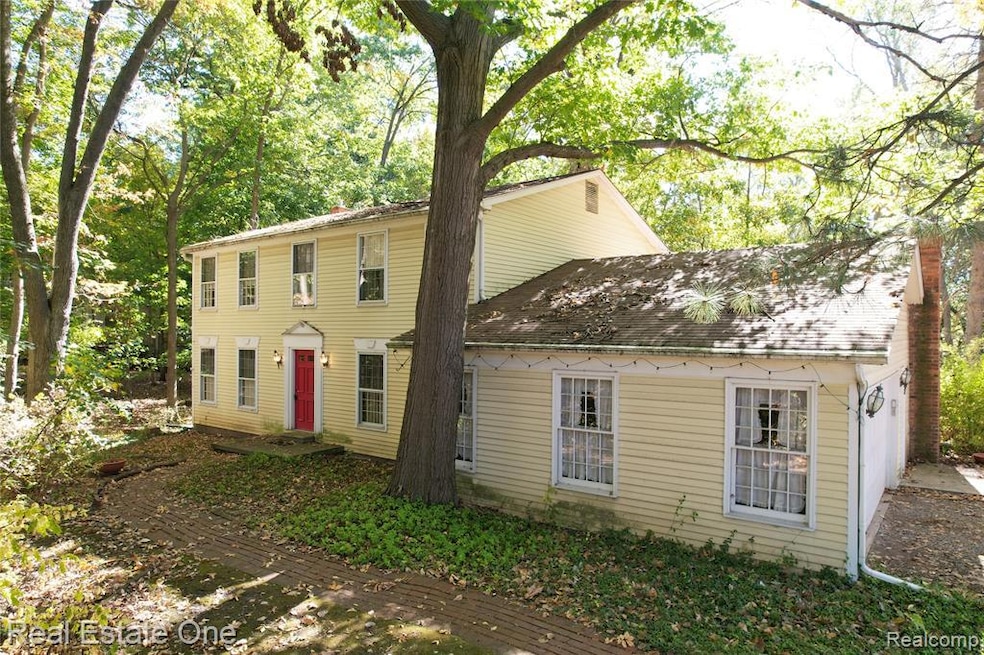3961 Will O Way Ln West Bloomfield, MI 48323
Estimated payment $2,450/month
Highlights
- 0.76 Acre Lot
- Ground Level Unit
- Porch
- Colonial Architecture
- No HOA
- 2 Car Attached Garage
About This Home
Welcome to 3961 Will O Way Lane — a 4-bedroom, 2.5-bath colonial nestled among mature trees in one of West Bloomfield’s most scenic settings. This classic home exudes character and warmth, featuring spacious living areas, a functional floor plan, and timeless charm throughout. Sitting on a large corner lot, it offers both privacy and convenience with an additional driveway leading to Orchard Lake Road. The property includes a 2-car attached garage, a full basement for storage, and a beautifully wooded backyard with serene nature views — perfect for relaxing or entertaining. Enjoy the tranquil surroundings while still being close to shopping, dining, and award-winning West Bloomfield schools. With its solid bones and prime location, this home is ready for your personal touch to make it shine again.
Home Details
Home Type
- Single Family
Est. Annual Taxes
Year Built
- Built in 1969
Lot Details
- 0.76 Acre Lot
- Lot Dimensions are 150x220.05
Parking
- 2 Car Attached Garage
Home Design
- Colonial Architecture
- Poured Concrete
- Asphalt Roof
Interior Spaces
- 2,467 Sq Ft Home
- 2-Story Property
- Family Room with Fireplace
- Unfinished Basement
Kitchen
- Built-In Electric Range
- Dishwasher
Bedrooms and Bathrooms
- 4 Bedrooms
Laundry
- Dryer
- Washer
Outdoor Features
- Patio
- Porch
Location
- Ground Level Unit
Utilities
- Forced Air Heating and Cooling System
- Heating System Uses Natural Gas
- Natural Gas Water Heater
Listing and Financial Details
- Assessor Parcel Number 1823301001
Community Details
Overview
- No Home Owners Association
- Doherty Estates 1 Subdivision
Amenities
- Laundry Facilities
Map
Home Values in the Area
Average Home Value in this Area
Tax History
| Year | Tax Paid | Tax Assessment Tax Assessment Total Assessment is a certain percentage of the fair market value that is determined by local assessors to be the total taxable value of land and additions on the property. | Land | Improvement |
|---|---|---|---|---|
| 2024 | $2,589 | $155,850 | $0 | $0 |
| 2022 | $2,479 | $162,230 | $54,970 | $107,260 |
| 2021 | $3,767 | $143,700 | $0 | $0 |
| 2020 | $2,430 | $132,790 | $45,810 | $86,980 |
| 2018 | $3,632 | $121,860 | $36,510 | $85,350 |
| 2015 | -- | $99,610 | $0 | $0 |
| 2014 | -- | $93,180 | $0 | $0 |
| 2011 | -- | $88,120 | $0 | $0 |
Property History
| Date | Event | Price | List to Sale | Price per Sq Ft |
|---|---|---|---|---|
| 10/30/2025 10/30/25 | Pending | -- | -- | -- |
| 10/10/2025 10/10/25 | For Sale | $399,900 | -- | $162 / Sq Ft |
Purchase History
| Date | Type | Sale Price | Title Company |
|---|---|---|---|
| Interfamily Deed Transfer | -- | None Available |
Source: Realcomp
MLS Number: 20251043994
APN: 18-23-301-001
- 5352 W Doherty Dr
- 4163 Autumn Ridge Dr
- 4117 Marlwood Dr
- 3930 Harris Ln
- 4245 Old Dominion Dr
- 4163 Old Dominion Dr
- 4205 Hardwoods Dr
- 4841 Leesburg Dr
- 4343 Foxpointe Dr Unit 39
- 4371 Foxpointe Dr Unit 4
- 4291 Foxpointe Dr
- 3845 Lone Pine Rd Unit 101
- 3925 Lone Pine Rd Unit 300
- 3835 Lone Pine Rd
- 4426 Knightsbridge Ln
- 4418 Knightsbridge Ln Unit 3
- 4408 Knightsbridge Ln
- 4941 Fairway Ridge Cir
- 4568 Rolling Ridge Rd
- 3865 Stonecrest Rd

