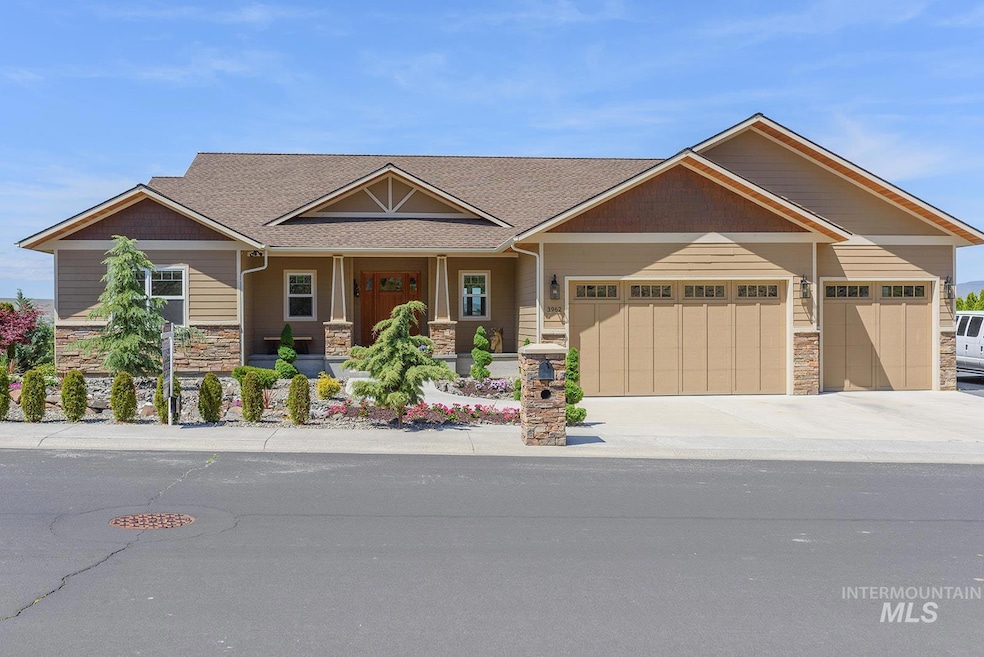This luxurious home situated on the 6th fairway of the Lewiston Country Club boasts stunning views of the golf course and Valley from its expansive wall of windows on both floors. The open floor plan makes it perfect for entertaining guests, while the massive, covered deck with a gas BBQ and gorgeous stamped concrete patio below provides the perfect setting for outdoor gatherings. The kitchen is a chef's dream, complete with custom cabinetry, high-end features, beautiful quartz counters, a hidden dishwasher, and an oversized island with recessed seating, 36" induction cooktop, pot filler, and a corner pantry. The main ensuite is well-appointed with a walk-in closet, separate tub/shower, dual sinks, and heated floors. The large 3-car garage is heated, has overhead storage, and there's even room for parking a boat/RV outside. The front curb appeal is attractive, w/beautiful landscaping. The finish work, high-end features, and attention to detail on this Country Club home are unparalleled, making it a must-see.






