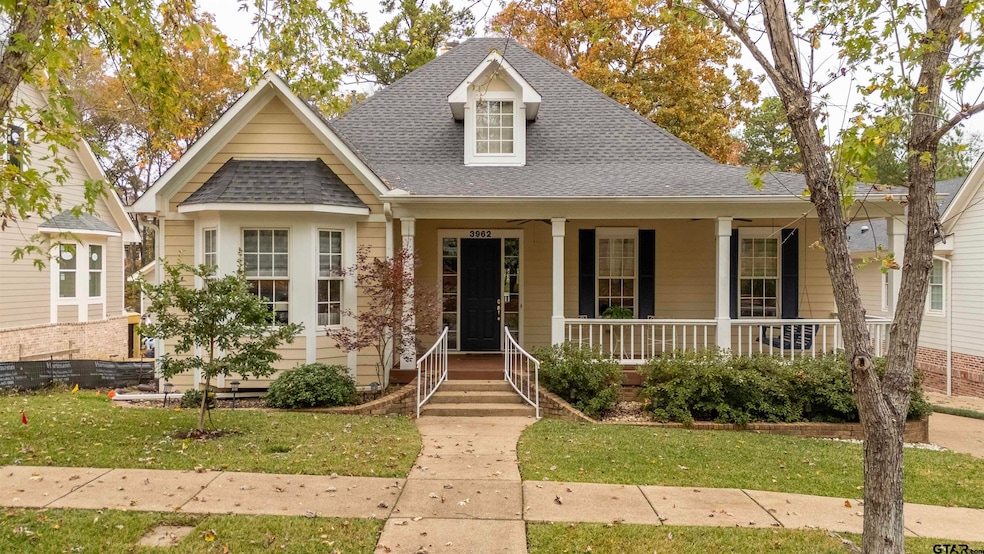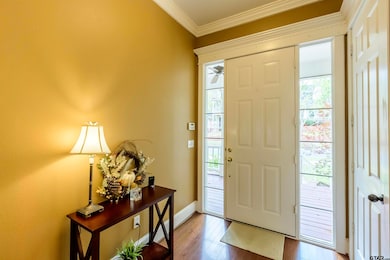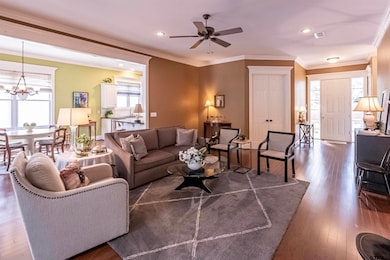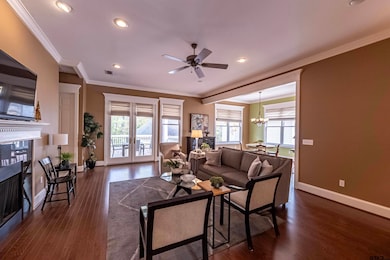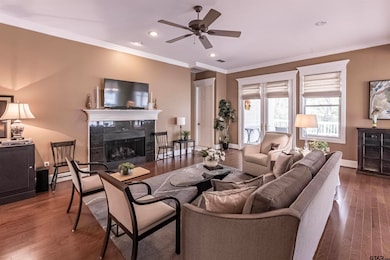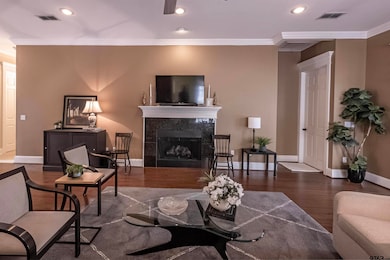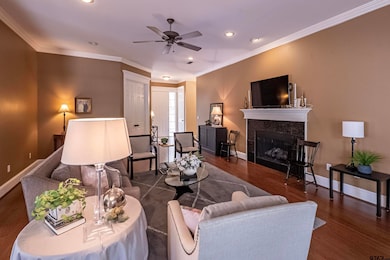Estimated payment $2,623/month
Highlights
- Traditional Architecture
- Home Office
- 2 Car Detached Garage
- Wood Flooring
- Covered Patio or Porch
- Covered Deck
About This Home
Discover this delightful 3-bedroom, 2-bath residence in the heart of Tyler, Texas, where modern convenience meets timeless comfort. Perfectly situated in a serene neighborhood, this home boasts a two-car garage, a spacious interior, and inviting outdoor spaces, making it a wonderful option for anyone seeking a blend of style and practicality. Step inside this welcoming home to find an open floor plan that seamlessly transitions from one area to the next. The light-filled living room serves as the heart of the home, designed for both relaxing moments and social gatherings. Adjacent to the living area, the kitchen stands out as a true culinary haven. The warm ambiance of the kitchen is enhanced by its spacious layout and the flow of natural light that pours in through well-placed windows. Each of the three bedrooms offers a peaceful retreat. The primary suite is particularly noteworthy, offering a private, relaxing space with an ensuite bath designed for comfort and ease. Moving outside, the property captures the essence of low-maintenance living. The yard requires minimal upkeep, allowing more time to enjoy the outdoors rather than tending to it. A large covered porch extends the living area, perfect for sipping your morning coffee or unwinding in the evening, all while enjoying the tranquility of your surroundings!
Home Details
Home Type
- Single Family
Est. Annual Taxes
- $6,964
Year Built
- Built in 2002
Lot Details
- Sprinkler System
Home Design
- Traditional Architecture
- Composition Roof
- Siding
- Pier And Beam
Interior Spaces
- 1,848 Sq Ft Home
- 1-Story Property
- Ceiling Fan
- Wood Burning Fireplace
- Gas Log Fireplace
- Family Room
- Living Room
- Combination Kitchen and Dining Room
- Home Office
Kitchen
- Breakfast Bar
- Electric Oven
- Dishwasher
- Disposal
Flooring
- Wood
- Carpet
- Tile
Bedrooms and Bathrooms
- 3 Bedrooms
- Split Bedroom Floorplan
- Walk-In Closet
- 2 Full Bathrooms
- Tile Bathroom Countertop
- Bathtub with Shower
Parking
- 2 Car Detached Garage
- Rear-Facing Garage
Outdoor Features
- Covered Deck
- Covered Patio or Porch
- Rain Gutters
Schools
- Chapel Hill-Tyler Elementary And Middle School
- Chapel Hill-Tyler High School
Utilities
- Central Air
- Heating System Uses Gas
- Gas Water Heater
Community Details
Overview
- Property has a Home Owners Association
- Charleston Park Subdivision
Amenities
- Common Area
Map
Home Values in the Area
Average Home Value in this Area
Tax History
| Year | Tax Paid | Tax Assessment Tax Assessment Total Assessment is a certain percentage of the fair market value that is determined by local assessors to be the total taxable value of land and additions on the property. | Land | Improvement |
|---|---|---|---|---|
| 2025 | $7,762 | $374,688 | $33,016 | $341,672 |
| 2024 | $7,762 | $409,316 | $44,100 | $365,216 |
| 2023 | $7,648 | $405,010 | $44,100 | $360,910 |
| 2022 | $5,656 | $314,152 | $44,100 | $270,052 |
| 2021 | $5,304 | $281,273 | $44,100 | $237,173 |
| 2020 | $4,969 | $254,735 | $44,100 | $210,635 |
| 2019 | $5,060 | $251,544 | $44,100 | $207,444 |
| 2018 | $4,759 | $237,938 | $36,750 | $201,188 |
| 2017 | $4,759 | $237,938 | $36,750 | $201,188 |
| 2016 | $4,604 | $230,196 | $36,750 | $193,446 |
| 2015 | $4,262 | $218,857 | $36,750 | $182,107 |
| 2014 | $4,262 | $213,641 | $36,750 | $176,891 |
Property History
| Date | Event | Price | List to Sale | Price per Sq Ft | Prior Sale |
|---|---|---|---|---|---|
| 11/19/2025 11/19/25 | For Sale | $387,500 | -- | $210 / Sq Ft | |
| 08/21/2015 08/21/15 | Sold | -- | -- | -- | View Prior Sale |
| 08/01/2015 08/01/15 | Pending | -- | -- | -- | |
| 07/03/2013 07/03/13 | Sold | -- | -- | -- | View Prior Sale |
| 05/22/2013 05/22/13 | Pending | -- | -- | -- |
Purchase History
| Date | Type | Sale Price | Title Company |
|---|---|---|---|
| Vendors Lien | -- | Atc | |
| Vendors Lien | -- | None Available | |
| Vendors Lien | -- | None Available | |
| Warranty Deed | -- | None Available |
Mortgage History
| Date | Status | Loan Amount | Loan Type |
|---|---|---|---|
| Open | $248,800 | New Conventional | |
| Previous Owner | $222,775 | New Conventional | |
| Previous Owner | $207,575 | New Conventional |
Source: Greater Tyler Association of REALTORS®
MLS Number: 25016846
APN: 1-50000-1620-00-014000
- 4021 Hanover Place
- 4025 Hanover Place
- 4029 Hanover Place
- 3950 Hanover Place
- 4024 Hanover Place
- 4037 Hanover Place
- 3913 Belle Mere St
- 2527 Westminster Dr
- 2613 Chelsea Dr
- 8226 County Road 219
- 3401 Omega Dr
- 3606 Trailwood Ct
- 3618 Trailwood Ct
- 8217 County Road 219
- 2216 Gish Ln
- 3858 Broadmoore Ct
- 3617 Flagstone Dr
- 10130 State Highway 64 E
- 3109 Campus Cir
- 3108 Williamsburg Cir
- 2654 Westminster Dr
- 3928 McDonald Rd
- 3700 McDonald Rd
- 3400 Varsity Dr
- 3241 Lexington Dr
- 3826 Woods Blvd
- 3700 Old Omen Rd
- 10130 State Highway 64 E Unit 128
- 3001 Fairfax Dr
- 3915 Old Omen Rd
- 10206 County Road 2254
- 2917 Amy Ln
- 2615 Pine Crest Dr Unit Home
- 1835 Melba Dr
- 2948 Calloway Rd
- 2811 Amy Ln
- 2811 Rollingwood Dr
- 2724 Amy Ln
- 2611 S Sse Loop
- 2724 S Boldt Ave
