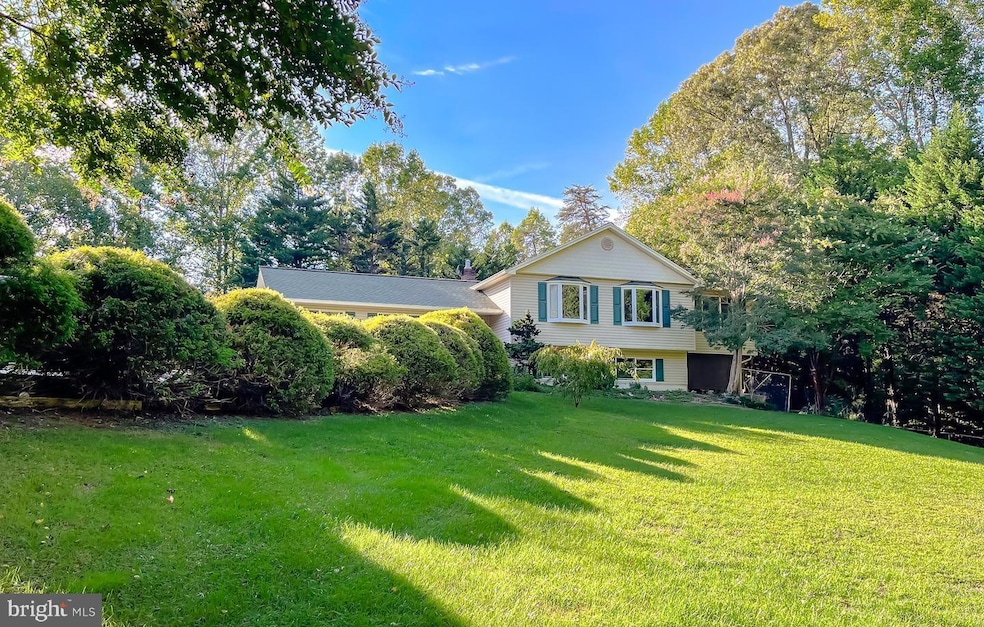
39620 Ellen Ct Mechanicsville, MD 20659
Estimated payment $3,033/month
Highlights
- Private Pool
- Secluded Lot
- 1 Fireplace
- Deck
- Wooded Lot
- No HOA
About This Home
VERY MOTIVATED SELLER**** HUGE HUGE PRICE REDUCTION**Beautiful 1-Acre Private Lot with Stunning Amenities** Welcome to your dream home! Nestled on a serene 1-acre private lot, this property offers the perfect blend of nature and luxury. The beautifully landscaped yard features a tranquil coy pond, complemented by a refreshing in-ground swimming pool, perfect for outdoor relaxation and entertaining. Step inside to a house filled with natural light, showcasing redone wood floors and brand-new carpet in all bedrooms. Each bedroom comes equipped with ceiling fans, ensuring comfort year-round. The spacious kitchen boasts stylish tile floors, granite countertops, and ample space for cooking and gathering. Enjoy the freshly painted interiors throughout the home, including a large recreational room, ideal for activities or entertainment. This home is move-in ready with all the comforts you desire, set in a peaceful and private setting
Home Details
Home Type
- Single Family
Est. Annual Taxes
- $3,770
Year Built
- Built in 1990
Lot Details
- 1.18 Acre Lot
- Cul-De-Sac
- Landscaped
- No Through Street
- Secluded Lot
- Wooded Lot
- Property is zoned RPD
Parking
- Driveway
Home Design
- Split Level Home
- Permanent Foundation
- Vinyl Siding
Interior Spaces
- 3,160 Sq Ft Home
- Property has 2.5 Levels
- Ceiling Fan
- 1 Fireplace
- Finished Basement
Flooring
- Carpet
- Ceramic Tile
Bedrooms and Bathrooms
Accessible Home Design
- More Than Two Accessible Exits
Outdoor Features
- Private Pool
- Deck
- Patio
- Shed
Utilities
- Central Air
- Heat Pump System
- Well
- Electric Water Heater
- Septic Tank
Community Details
- No Home Owners Association
- Ellen Hills Subdivision
Listing and Financial Details
- Assessor Parcel Number 1905043832
Map
Home Values in the Area
Average Home Value in this Area
Tax History
| Year | Tax Paid | Tax Assessment Tax Assessment Total Assessment is a certain percentage of the fair market value that is determined by local assessors to be the total taxable value of land and additions on the property. | Land | Improvement |
|---|---|---|---|---|
| 2025 | $4,325 | $439,333 | $0 | $0 |
| 2024 | $4,325 | $392,800 | $110,900 | $281,900 |
| 2023 | $4,096 | $374,867 | $0 | $0 |
| 2022 | $3,906 | $356,933 | $0 | $0 |
| 2021 | $3,715 | $339,000 | $110,900 | $228,100 |
| 2020 | $3,651 | $333,033 | $0 | $0 |
| 2019 | $3,586 | $327,067 | $0 | $0 |
| 2018 | $3,503 | $321,100 | $105,900 | $215,200 |
| 2017 | $3,478 | $320,533 | $0 | $0 |
| 2016 | -- | $319,967 | $0 | $0 |
| 2015 | $3,651 | $319,400 | $0 | $0 |
| 2014 | $3,651 | $319,400 | $0 | $0 |
Property History
| Date | Event | Price | Change | Sq Ft Price |
|---|---|---|---|---|
| 09/04/2025 09/04/25 | Price Changed | $499,900 | -6.5% | $158 / Sq Ft |
| 08/27/2025 08/27/25 | Price Changed | $534,900 | -5.3% | $169 / Sq Ft |
| 08/14/2025 08/14/25 | For Sale | $564,900 | -- | $179 / Sq Ft |
Purchase History
| Date | Type | Sale Price | Title Company |
|---|---|---|---|
| Deed | -- | None Listed On Document | |
| Deed | $171,800 | -- | |
| Deed | $152,700 | -- |
Mortgage History
| Date | Status | Loan Amount | Loan Type |
|---|---|---|---|
| Previous Owner | $170,000 | No Value Available | |
| Previous Owner | $154,608 | No Value Available |
Similar Homes in Mechanicsville, MD
Source: Bright MLS
MLS Number: MDSM2026172
APN: 05-043832
- 39352 Wood Duck Ct
- 39338 Cooney Neck Rd
- 39966 Claires Dr
- 39308 Persimmon Creek Rd
- 48320 Multiflora Ln
- 27983 Cathedral Dr
- 29697 Dogwood Cir
- 29542 Carol Ln
- 27691 Valley Wood Ct
- 0 Carol Ln
- 29823 Hillview Dr
- 29057 Ann Cir
- 29853 Hillview Dr
- 29846 Skyview Dr
- 29755 Allen Rd
- 0 Hillview Dr
- 0 Scott Cir Unit MDSM2023140
- 29810 Washington Rd
- 28475 Lockes Hill Rd
- 29954 Richard Cir
- 27935 Three Notch Rd
- 29717 Marshall Rd
- 38426 Laurel Ridge Ct
- 5880 Ketch Rd
- 37715 Apache Rd
- 40545 Kavanagh Rd
- 39929 Grandview Haven Dr
- 910 Adelina Rd
- 5100 Williams Wharf Rd
- 3050 German Chapel Rd
- 26183 S Sandgates Rd
- 6200 Ben Creek Rd
- 224 Mason Rd
- 111 Clydesdale Ln
- 126 Backstretch Way
- 106 Backstretch Way
- 7640 Leonardtown Rd
- 25150 Gallant Man Dr
- 200 Jendan Way
- 125 Allnutt Ct






