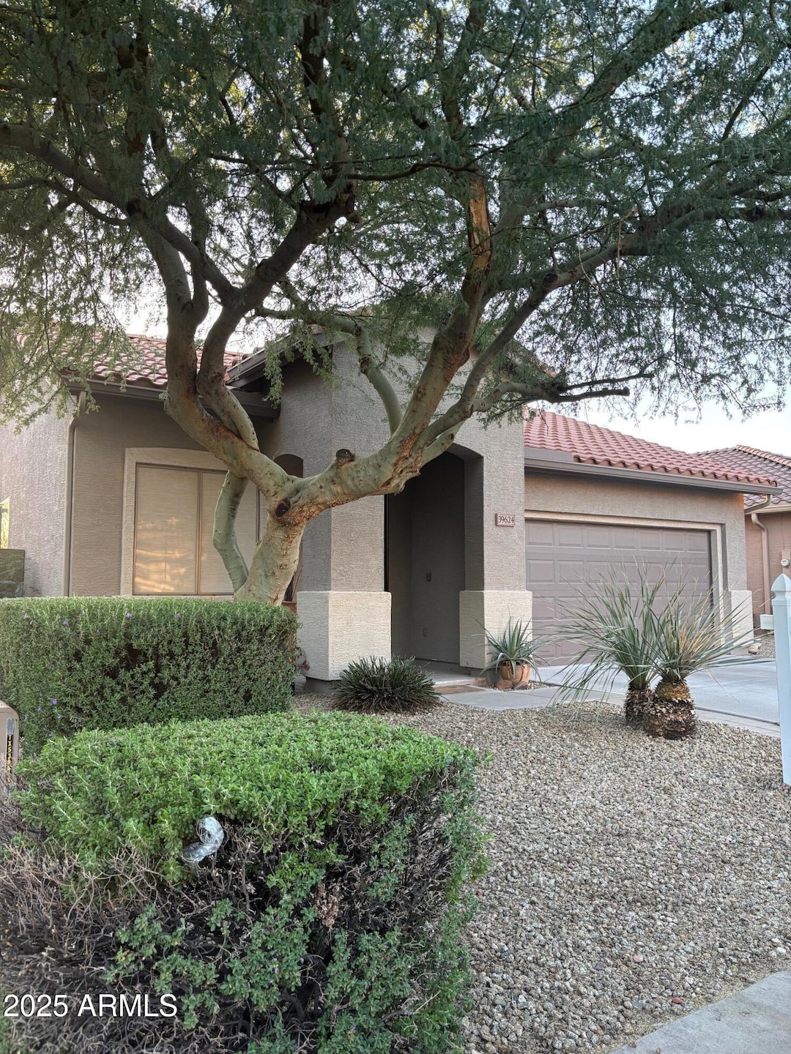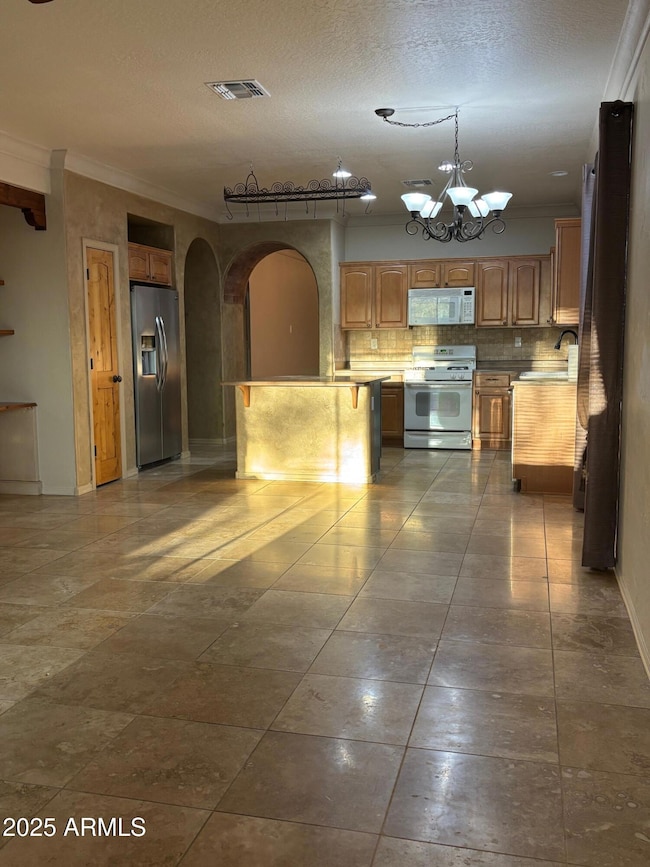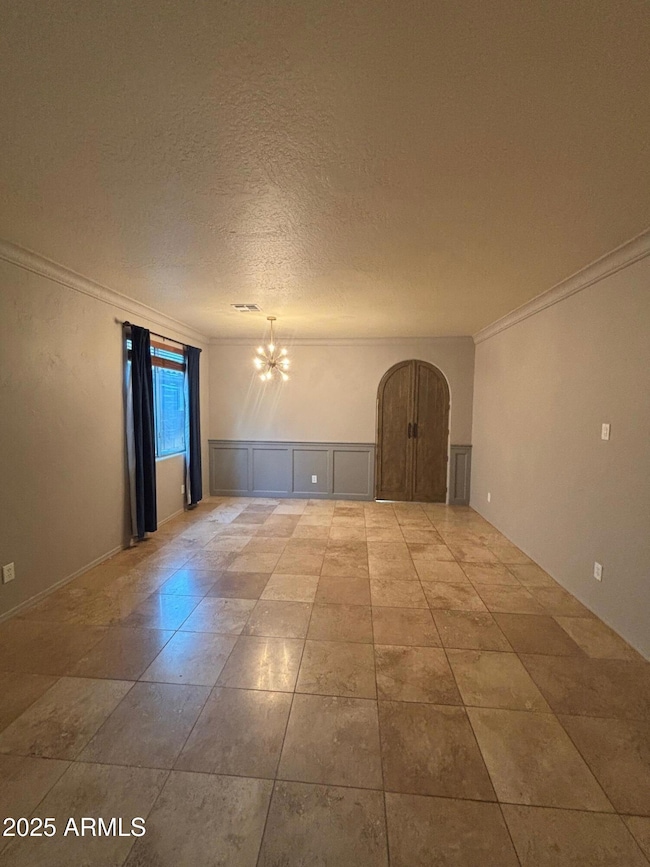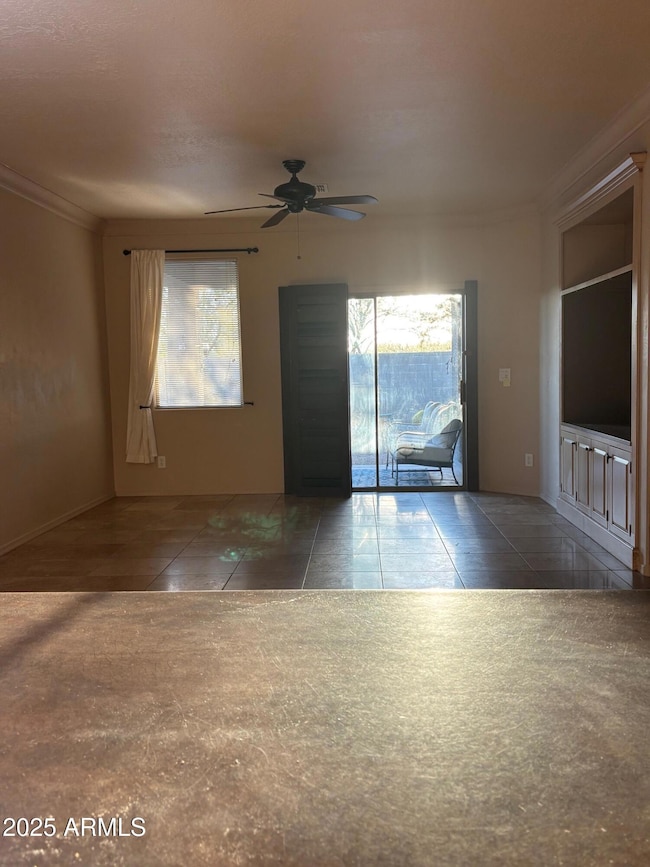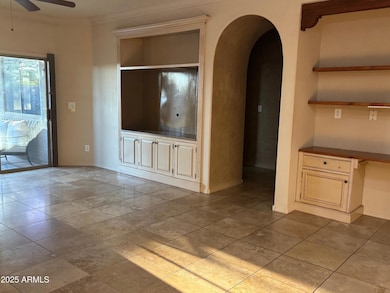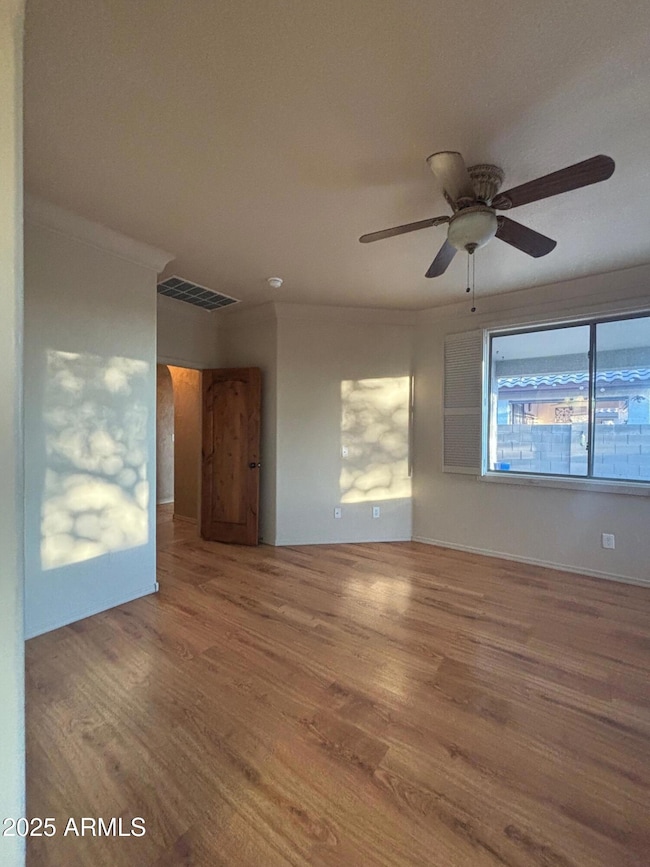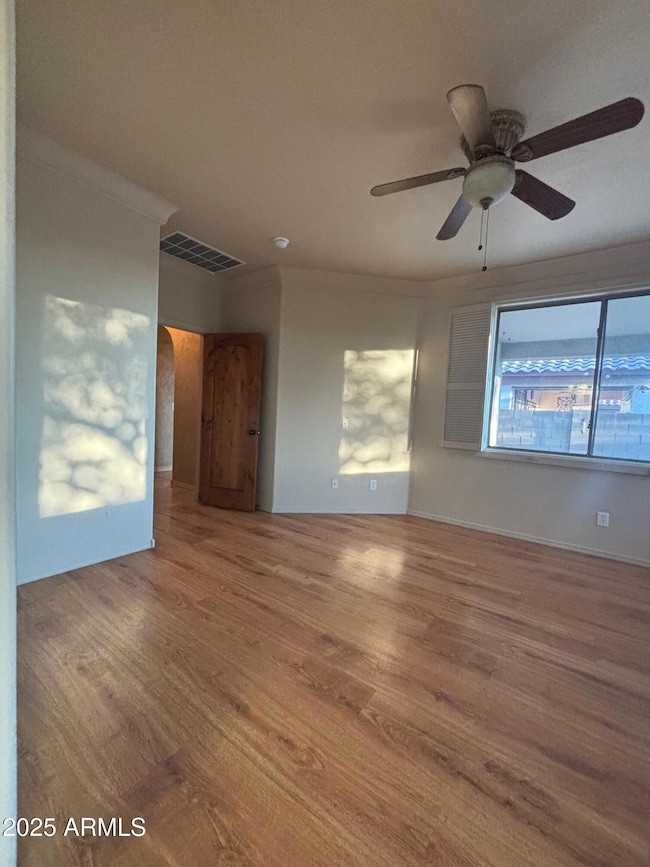39624 N Messner Way Unit 55 Anthem, AZ 85086
Highlights
- Fitness Center
- Clubhouse
- Tennis Courts
- Diamond Canyon Elementary School Rated A-
- Lap or Exercise Community Pool
- Covered Patio or Porch
About This Home
Well maintained ever popular Holiday Floorplan. This home does not feel like a rental, it feels like HOME. 4 bedrooms & 2 full baths. Large master bedroom with walk-in closet & dual sinks. The secondary bedrooms are split by a convenient Jack & Jill bath. Living & Family rooms. Kitchen with island, built-in desk, eat-in kitchen & plenty of cabinet space. NO CARPET. Travertine in all the high traffic areas. Easy care desert landscaping front & back. Covered back patio. Access to all of Anthems wonderful amenities including a 63-acre Community Park, Community Center, pool, spa, splash pads, catch & release fishing, pickle ball, tennis, fitness center and so much more. Easy access to the I17, Anthem Outlets, Grocery, banking, retail, restaurants & more. Tenant may transfer Community... Center privileges by paying the transfer fee and annual renewal fee.
Home Details
Home Type
- Single Family
Est. Annual Taxes
- $2,711
Year Built
- Built in 2004
Lot Details
- 5,431 Sq Ft Lot
- Desert faces the front and back of the property
- Block Wall Fence
- Front and Back Yard Sprinklers
Parking
- 2 Car Garage
Home Design
- Wood Frame Construction
- Tile Roof
- Stucco
Interior Spaces
- 1,827 Sq Ft Home
- 1-Story Property
- Ceiling Fan
Kitchen
- Eat-In Kitchen
- Built-In Microwave
- Laminate Countertops
Flooring
- Concrete
- Tile
Bedrooms and Bathrooms
- 4 Bedrooms
- Primary Bathroom is a Full Bathroom
- 2 Bathrooms
Laundry
- Laundry in unit
- Dryer
- Washer
Outdoor Features
- Covered Patio or Porch
Schools
- Diamond Canyon Elementary And Middle School
- Boulder Creek High School
Utilities
- Central Air
- Heating System Uses Natural Gas
- High Speed Internet
Listing and Financial Details
- Property Available on 11/15/25
- $60 Move-In Fee
- 12-Month Minimum Lease Term
- $60 Application Fee
- Tax Lot 10
- Assessor Parcel Number 211-93-010
Community Details
Overview
- Property has a Home Owners Association
- Anthem Community Cou Association, Phone Number (623) 742-6050
- Built by Pulte
- Anthem Unit 55 Subdivision, Holiday Floorplan
Amenities
- Clubhouse
- Recreation Room
Recreation
- Tennis Courts
- Fitness Center
- Lap or Exercise Community Pool
- Community Spa
- Bike Trail
Map
Source: Arizona Regional Multiple Listing Service (ARMLS)
MLS Number: 6943469
APN: 211-93-010
- 1730 W Hemingway Ln
- 39508 N Prairie Ln Unit 55
- 39531 N White Tail Ln
- 39818 N Bell Meadow Trail
- 39617 N Prairie Ln Unit 55
- 1708 W Twain Ct
- 1927 W Kuralt Dr Unit 53
- 1806 W Twain Dr
- 0 N 9th Ave Unit 6524872
- 39709 N Lost Legend Dr Unit 51
- 1676 W Owens Way
- 1635 W Owens Way Unit 32
- 2030 W Clearview Trail Unit 51
- 1651 W Morse Dr
- 2116 W Kuralt Dr
- 1626 W Morse Dr Unit 32
- 40309 N La Cantera Ct
- 1704 W Dion Dr
- 1783 W Dion Dr
- 1758 W Dion Dr Unit 30
