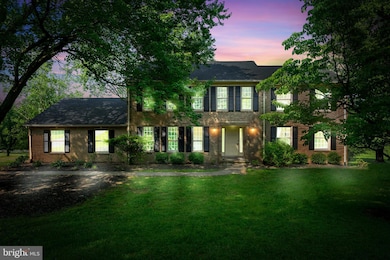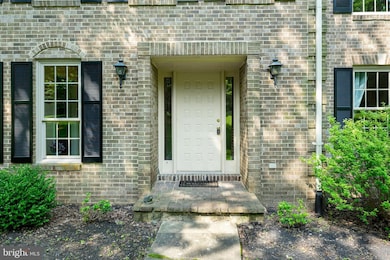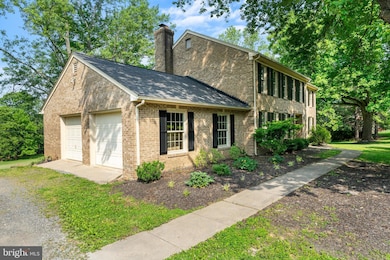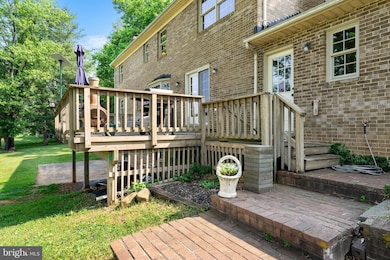
39627 Rodeffer Rd Lovettsville, VA 20180
Estimated payment $5,480/month
Highlights
- Second Garage
- Panoramic View
- Deck
- Woodgrove High School Rated A
- Colonial Architecture
- Recreation Room
About This Home
Wonderful, well maintained property on 7 acres in the Milltown area between Waterford and Lovettsville. Brick colonial with newly finished basement which includes kitchenette/wet bar and full bath with both interior and exterior entrances. Large exterior deck overlooks the property and stream. New flagstone patio outside of the basement exterior entrance. Four bedrooms, three and a half baths on three levels. Family room, den, hobby room, home office, large master suite with sitting area and fireplace. New Marvin window units throughout, new high-efficiency heat pump, new 400 amp electrical service with generator capabilities. Year round stream flows thru the middle of the property with a bridge for easy access. New 18x20 storage shed/garage as well as 2 car attached garage. Park like setting with possibility of land use tax credit. Close to commuter train.
Home Details
Home Type
- Single Family
Est. Annual Taxes
- $5,750
Year Built
- Built in 1972
Lot Details
- 7 Acre Lot
- Dirt Road
- Rural Setting
- East Facing Home
- Partially Fenced Property
- Board Fence
- Interior Lot
- Open Lot
- Partially Wooded Lot
- Back, Front, and Side Yard
- Property is in excellent condition
- Property is zoned AR1
Parking
- 2 Car Direct Access Garage
- 3 Driveway Spaces
- Second Garage
- Side Facing Garage
- Garage Door Opener
- Gravel Driveway
- Off-Street Parking
Property Views
- Panoramic
- Woods
- Pasture
- Creek or Stream
- Garden
Home Design
- Colonial Architecture
- Brick Exterior Construction
- Brick Foundation
- Shingle Roof
- Chimney Cap
- Masonry
Interior Spaces
- Property has 3 Levels
- Wet Bar
- Chair Railings
- Crown Molding
- 2 Fireplaces
- Wood Burning Fireplace
- Screen For Fireplace
- Fireplace Mantel
- Brick Fireplace
- Wood Frame Window
- Window Screens
- Family Room Off Kitchen
- Living Room
- Formal Dining Room
- Den
- Recreation Room
- Hobby Room
- Attic Fan
Kitchen
- Breakfast Area or Nook
- Built-In Double Oven
- Electric Oven or Range
- Cooktop
- Built-In Microwave
- Extra Refrigerator or Freezer
- Ice Maker
- Dishwasher
- Stainless Steel Appliances
Flooring
- Wood
- Partially Carpeted
- Luxury Vinyl Plank Tile
Bedrooms and Bathrooms
- 4 Bedrooms
- Bathtub with Shower
Laundry
- Laundry Room
- Laundry on main level
- Electric Front Loading Dryer
- Washer
Finished Basement
- Heated Basement
- Walk-Out Basement
- Connecting Stairway
- Interior and Exterior Basement Entry
- Shelving
- Basement Windows
Home Security
- Fire and Smoke Detector
- Flood Lights
Eco-Friendly Details
- Energy-Efficient Windows
- Energy-Efficient HVAC
Outdoor Features
- Stream or River on Lot
- Deck
- Patio
- Shed
- Outbuilding
- Rain Gutters
Schools
- Lovettsville Elementary School
- Blue Ridge Middle School
- Woodgrove High School
Utilities
- Forced Air Zoned Heating and Cooling System
- Heat Pump System
- Back Up Electric Heat Pump System
- Vented Exhaust Fan
- Programmable Thermostat
- 200+ Amp Service
- Water Treatment System
- Well
- Electric Water Heater
- Water Conditioner is Owned
- Gravity Septic Field
- Satellite Dish
Community Details
- No Home Owners Association
- A J Smith Land Subdivision
Listing and Financial Details
- Assessor Parcel Number 337464018000
Map
Home Values in the Area
Average Home Value in this Area
Tax History
| Year | Tax Paid | Tax Assessment Tax Assessment Total Assessment is a certain percentage of the fair market value that is determined by local assessors to be the total taxable value of land and additions on the property. | Land | Improvement |
|---|---|---|---|---|
| 2025 | $5,978 | $742,650 | $239,200 | $503,450 |
| 2024 | $5,750 | $664,750 | $188,300 | $476,450 |
| 2023 | $5,298 | $605,430 | $170,300 | $435,130 |
| 2022 | $5,038 | $566,080 | $167,500 | $398,580 |
| 2021 | $4,639 | $473,390 | $143,800 | $329,590 |
| 2020 | $4,769 | $460,790 | $143,800 | $316,990 |
| 2019 | $4,761 | $455,640 | $143,800 | $311,840 |
| 2018 | $4,673 | $430,670 | $143,800 | $286,870 |
| 2017 | $4,706 | $418,280 | $143,800 | $274,480 |
| 2016 | $4,805 | $419,650 | $0 | $0 |
| 2015 | $4,757 | $256,660 | $0 | $256,660 |
| 2014 | $4,571 | $227,890 | $0 | $227,890 |
Property History
| Date | Event | Price | Change | Sq Ft Price |
|---|---|---|---|---|
| 07/30/2025 07/30/25 | Price Changed | $925,000 | -1.6% | $238 / Sq Ft |
| 07/10/2025 07/10/25 | Price Changed | $940,000 | -1.1% | $242 / Sq Ft |
| 06/26/2025 06/26/25 | Price Changed | $950,000 | -3.1% | $244 / Sq Ft |
| 06/05/2025 06/05/25 | For Sale | $980,000 | 0.0% | $252 / Sq Ft |
| 07/10/2018 07/10/18 | Rented | $2,750 | 0.0% | -- |
| 07/10/2018 07/10/18 | Under Contract | -- | -- | -- |
| 06/18/2018 06/18/18 | For Rent | $2,750 | -- | -- |
Purchase History
| Date | Type | Sale Price | Title Company |
|---|---|---|---|
| Warranty Deed | $300,000 | Stewart Title Guaranty Co |
Mortgage History
| Date | Status | Loan Amount | Loan Type |
|---|---|---|---|
| Open | $328,000 | New Conventional | |
| Closed | $336,722 | New Conventional | |
| Closed | $250,000 | Purchase Money Mortgage |
Similar Homes in Lovettsville, VA
Source: Bright MLS
MLS Number: VALO2098578
APN: 337-46-4018
- 39350 Rickard Rd
- 40243 Featherbed Ln
- 14248 Milltown Rd
- 12851 April Cir
- 13267 Berlin Turnpike
- 12821 Milltown Rd
- 13136 Orrison Rd
- 14460 Milltown Rd
- 11 Family Ln
- 39747 The Narrows Rd
- 45 A-1 S Loudoun St
- 14732 Rose Hollow Ln
- 14132 Amys Meadow Ct
- 38628 Patent House Ln
- 11 Kirche St
- 14707 Farmall Ct
- 11 S Berlin Pike
- 14231 Courtney Meadow Place
- 14735 Huber Place
- Timberneck III Plan at Glenmore Farm
- 12822 Booth Rd
- 45 Potterfield Dr
- 518 Brunswick St
- 213 W B St
- 729 E D St
- 704 Brunswick St
- 30 E E St Unit A
- 10 E E St
- 821 2nd Ave
- 14673 Falconaire Place
- 15783 Berkhamstead Place
- 35972 Charles Town Pike
- 423 W Colonial Hwy
- 204 Grassy Ridge Terrace
- 650 Dominion Terrace
- 111-123 N 16th St
- 210 Heaton Ct
- 514 Gentlewood Square
- 201 N 23rd St Unit D
- 302 Riding Trail Ct NW






