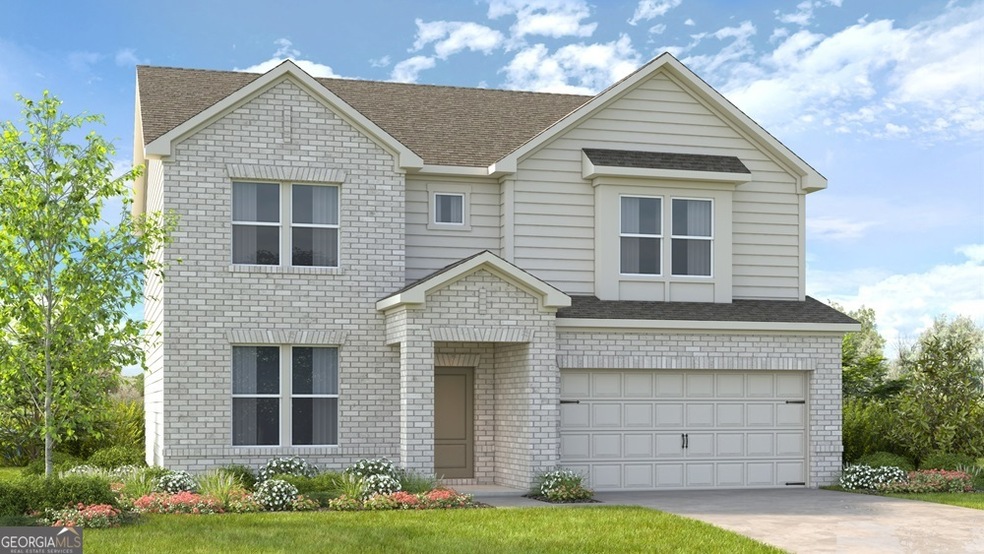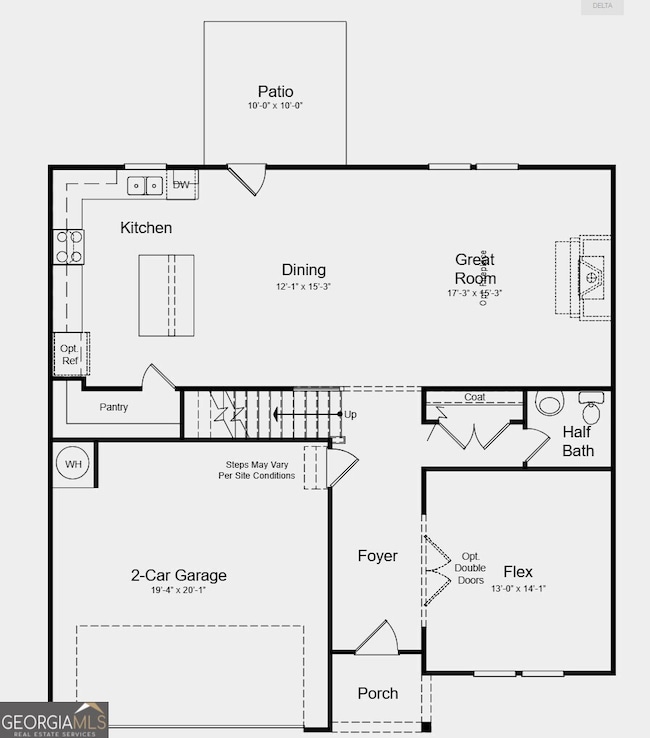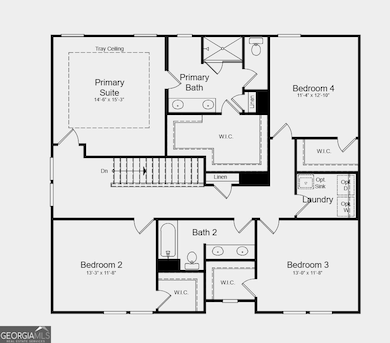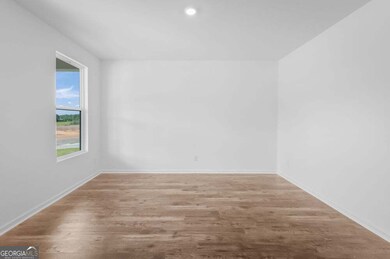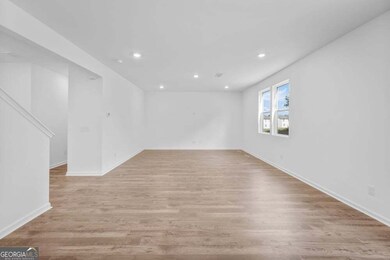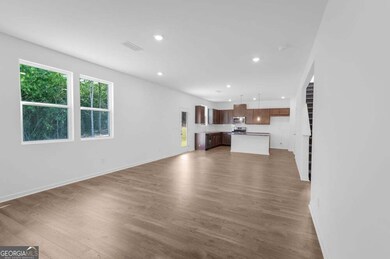3963 Alderstone Dr Flowery Branch, GA 30542
Estimated payment $2,952/month
Highlights
- New Construction
- City View
- Deck
- Flowery Branch High School Rated A-
- Craftsman Architecture
- Loft
About This Home
What's Special: Flat Lot | Larger Backyard | Deep Lot - New Construction - Ready Now! Built by America's Most Trusted Homebuilder. Welcome to the Prescott at 3963 Alderstone Drive in Falls Creek! This spacious two-story home is designed for comfort, with an open main floor that includes a bright great room, a kitchen with a generous island, and a casual dining area that brings everyone together. A flex room with glass French doors off the foyer adds versatility for a home office, playroom, or quiet retreat. Upstairs, the primary suite offers a peaceful getaway with an oversized walk-in closet and an attached bathroom. The attached bathroom features a dual sink vanity, roomy shower, and a linen closet. Three secondary bedrooms provide impressive storage to keep everything organized. An upstairs laundry room adds convenience right where you need it most, making the Prescott a home that feels easy and enjoyable every day. Surrounding the community are stunning nature escapes and picturesque landscapes, along with a charming downtown filled with friendly residents. Here, you'll enjoy a prime location, exceptional amenities, and beautiful new homes designed for the lifestyle you want. Additional highlights include: glass French doors at flex room. Photos are for representative purposes only. MLS#10632225
Home Details
Home Type
- Single Family
Year Built
- Built in 2025 | New Construction
Lot Details
- 6,534 Sq Ft Lot
- Level Lot
HOA Fees
- $58 Monthly HOA Fees
Home Design
- Craftsman Architecture
- Traditional Architecture
- Brick Exterior Construction
- Slab Foundation
Interior Spaces
- 2,498 Sq Ft Home
- 2-Story Property
- Tray Ceiling
- High Ceiling
- Great Room
- Loft
- City Views
- Pull Down Stairs to Attic
- Fire and Smoke Detector
Kitchen
- Walk-In Pantry
- Oven or Range
- Kitchen Island
- Solid Surface Countertops
Flooring
- Carpet
- Tile
- Vinyl
Bedrooms and Bathrooms
- 4 Bedrooms
- Walk-In Closet
- Double Vanity
Laundry
- Laundry Room
- Laundry in Hall
- Laundry on upper level
Parking
- 2 Car Garage
- Parking Accessed On Kitchen Level
- Garage Door Opener
Eco-Friendly Details
- Energy-Efficient Appliances
- Energy-Efficient Windows
- Energy-Efficient Thermostat
Outdoor Features
- Deck
- Porch
Schools
- Martin Elementary School
- C W Davis Middle School
- Flowery Branch High School
Utilities
- Forced Air Zoned Heating and Cooling System
- Heating System Uses Natural Gas
- Underground Utilities
Listing and Financial Details
- Tax Lot 78
Community Details
Overview
- $700 Initiation Fee
- Association fees include ground maintenance, swimming
- Falls Creek Subdivision
Recreation
- Community Pool
Map
Home Values in the Area
Average Home Value in this Area
Property History
| Date | Event | Price | List to Sale | Price per Sq Ft |
|---|---|---|---|---|
| 11/01/2025 11/01/25 | Price Changed | $462,340 | -11.5% | $185 / Sq Ft |
| 10/24/2025 10/24/25 | For Sale | $522,340 | -- | $209 / Sq Ft |
Source: Georgia MLS
MLS Number: 10632225
- 1041 Wellspring Ct
- 4005 Sunfish Ln
- 4005 Sunfish Ln Unit Plan B-ALT
- 4005 Sunfish Ln Unit Plan A
- 4005 Sunfish Ln Unit Plan B
- 4131 Warren Rd
- 4044 Boulder Place
- 1100 Harwood Rd
- 1000 Overbrook Dr
- 4121 Burgundy Way
- 3957 Edgebrook Dr
- 4456 Railroad St
- 4620 Woodlane Dr
- 3500 Peaks Cir
- 4000 Walden Way
- 4300 McClure Springs Dr
- 5141 Fox Den Rd
- 4542 Candlestick Ln
- 3953 Mcclure Dr Unit 14B
- 1200 Lanier Mill Cir
