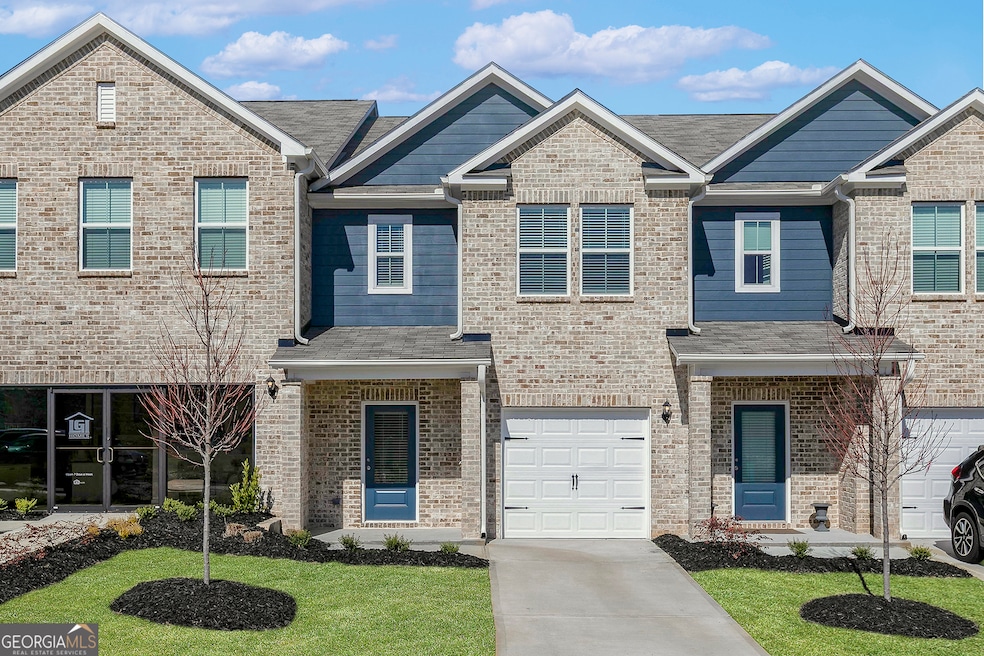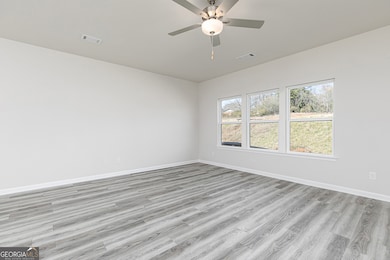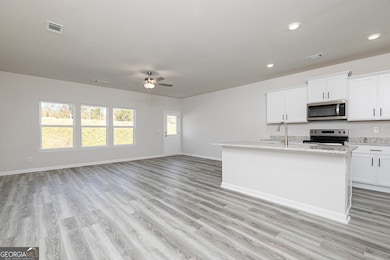3963 Hidden River Ln Oakwood, GA 30566
Estimated payment $2,022/month
Highlights
- New Construction
- Loft
- Home Office
- A-Frame Home
- High Ceiling
- Stainless Steel Appliances
About This Home
Welcome to the Hawthorne - a home tucked into a peaceful Southern neighborhood where the days move a little slower and the evenings are made for front-porch sittin'. Surrounded by friendly neighbors, quiet streets, and the gentle charm of community living, this is the kind of place where you can hear the crickets at night and watch the sun slip behind the trees with a glass of sweet tea in hand. Step inside and you'll find a bright, open-concept living area that feels like a breath of fresh Georgia air. The chef-ready kitchen steals the show with sprawling granite countertops, stainless steel Whirlpool appliances, and a walk-in pantry just waiting to hold your Sunday-supper fixin's. The easy flow into the dining and living spaces makes hosting everything from game days to holiday meals an absolute delight. Upstairs, the spacious master retreat offers a cozy hideaway after a long day, complete with two generous walk-in closets - perfect for all your boots, bags, and Sunday best. The additional bedrooms each feature their own walk-in closet as well, because the Hawthorne believes in giving you more room for the good things in life. With extra storage throughout and two loft-area closets, you'll never run out of space, no matter how big your holiday decor collection might be. The upstairs laundry room keeps chores convenient and simple - no more hauling baskets up and down the stairs. Everything you need sits right where life happens, making everyday living smooth and stress-free. To top it all off, this home includes the coveted LGI Homes CompleteHomeTM package, bringing you thoughtful upgrades like a Wi-Fi-enabled garage opener, USB kitchen outlets, granite countertops, and energy-efficient appliances - all included, no surprises. Outside your front door, the community invites you to slow down and savor the Southern lifestyle. Enjoy afternoons at the playground, toss a ball on the multipurpose field, or gather with neighbors around the BBQ pits for a good meal and even better company. If you've been dreaming of a home wrapped in comfort, charm, and true Southern hospitality, the Hawthorne is ready to welcome you right on in.
Townhouse Details
Home Type
- Townhome
Year Built
- Built in 2025 | New Construction
Lot Details
- 1,742 Sq Ft Lot
Home Design
- A-Frame Home
- Traditional Architecture
- Composition Roof
- Concrete Siding
- Stone Siding
- Brick Front
- Stone
Interior Spaces
- 1,740 Sq Ft Home
- 2-Story Property
- High Ceiling
- Ceiling Fan
- Home Office
- Loft
- Carpet
Kitchen
- Built-In Oven
- Cooktop
- Microwave
- Ice Maker
- Dishwasher
- Stainless Steel Appliances
- Disposal
Bedrooms and Bathrooms
- 3 Bedrooms
- Split Bedroom Floorplan
- Walk-In Closet
- Double Vanity
- Soaking Tub
- Separate Shower
Laundry
- Laundry Room
- Laundry in Hall
Parking
- Garage
- Garage Door Opener
- Guest Parking
- Off-Street Parking
Schools
- Everwood Elementary School
- West Hall Middle School
- West Hall High School
Utilities
- Central Heating and Cooling System
- Underground Utilities
- Electric Water Heater
- High Speed Internet
- Phone Available
- Cable TV Available
Listing and Financial Details
- Tax Lot 186
Community Details
Overview
- Property has a Home Owners Association
- Association fees include maintenance exterior, ground maintenance, management fee
- Oakwood Terrace Subdivision
Recreation
- Community Playground
- Park
Map
Home Values in the Area
Average Home Value in this Area
Property History
| Date | Event | Price | List to Sale | Price per Sq Ft |
|---|---|---|---|---|
| 12/05/2025 12/05/25 | For Sale | $323,900 | -- | $186 / Sq Ft |
Source: Georgia MLS
MLS Number: 10654027
- 3968 Hidden River Ln
- 3952 Hidden River Ln
- 3940 Hidden River Ln
- 3988 Hidden River Ln
- 3923 Hidden River Ln
- 3967 Hidden River Ln
- 3987 Hidden River Ln
- 3903 Hidden River Ln
- 4042 Brock Dr
- 3954 Oakwood Terrace Ct
- Laurel Plan at Oakwood Terrace
- Hawthorne Plan at Oakwood Terrace
- 5308 Fox Hill Ln
- 5290 Fox Den Rd
- 5286 Fox Den Rd
- 5282 Fox Den Rd
- 4782 Crawford Oaks Dr
- 5232 Fox Den Rd
- 5201 Fox Den Rd
- 5124 Fox Den Rd
- 3983 Hidden River Ln
- 4218 Oakwood Terrace Ct
- 900 Oakwood Community Cir
- 5125 Fox Den Rd
- 1000 Forestview Dr Unit 3316.1411331
- 1000 Forestview Dr Unit 4207.1411327
- 1000 Forestview Dr Unit 4118.1411318
- 1000 Forestview Dr Unit 3306.1411320
- 1000 Forestview Dr Unit 4217.1411319
- 1000 Forestview Dr Unit 3317.1411329
- 1000 Forestview Dr Unit 4116.1411321
- 1000 Forestview Dr Unit 2118.1411323
- 1000 Forestview Dr Unit 5402.1411326
- 1000 Forestview Dr Unit 5301.1411328
- 1000 Forestview Dr Unit 3312.1411330
- 1000 Forestview Dr Unit 5102.1411324
- 1000 Forestview Dr Unit 3218.1411325
- 1000 Forestview Dr Unit 5103.1411322
- 1000 Wood Acres Rd SW
- 4000 Mill Spring Cir SW Unit 4811







