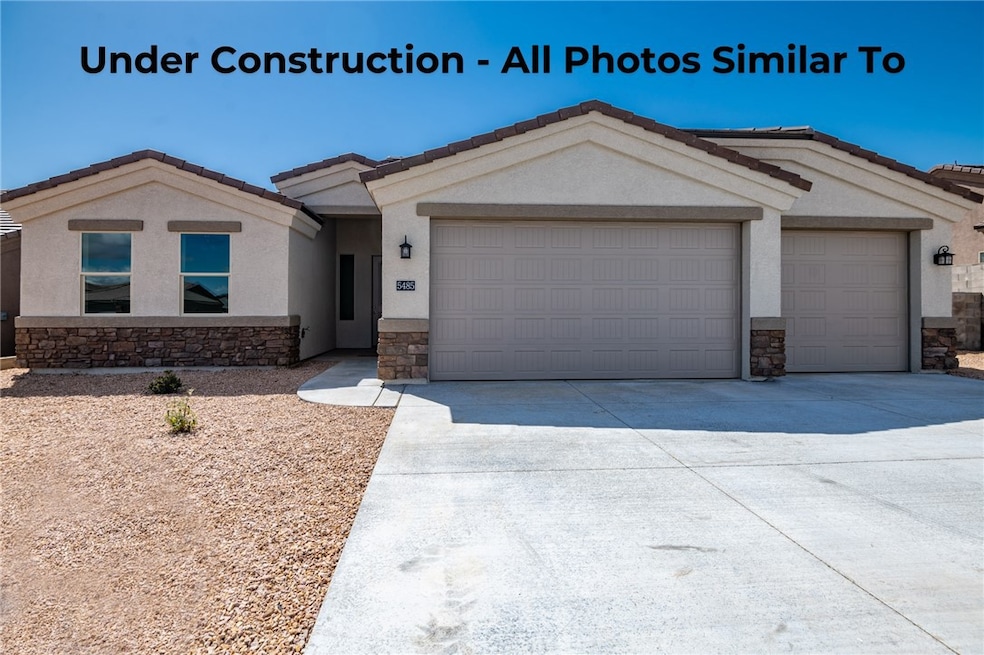3963 Rex Allen Cir Kingman, AZ 86409
Estimated payment $2,619/month
Highlights
- New Construction
- Open Floorplan
- Granite Countertops
- RV Access or Parking
- Mountain View
- No HOA
About This Home
This brand new Ash 1965 model home offers a two/ten-year new Home Buyer's Warranty and features numerous upgrades. Highlights include an open floor plan, split bedroom design, laundry room, and a master suite featuring a walk-in closet. The home also showcases beautiful granite countertops and a durable tile roof. Enjoy the ease of a landscaped front yard equipped with an automatic watering system, plus many other desirable features. Please note that the broker is the owner/seller.
Listing Agent
Angle Homes, Inc Brokerage Phone: 928-718-1550 License #BR653539000 Listed on: 07/22/2025
Home Details
Home Type
- Single Family
Year Built
- Built in 2025 | New Construction
Lot Details
- 10,454 Sq Ft Lot
- Back Yard Fenced
- Block Wall Fence
- Water-Smart Landscaping
- Sprinkler System
- Zoning described as K- R1-6 Res: Sing Fam 6000sqft
Parking
- 3 Car Garage
- Garage Door Opener
- RV Access or Parking
Home Design
- Wood Frame Construction
- Tile Roof
- Stucco
Interior Spaces
- 1,965 Sq Ft Home
- Property has 1 Level
- Open Floorplan
- Ceiling Fan
- Dining Area
- Mountain Views
Kitchen
- Electric Oven
- Electric Range
- Microwave
- Dishwasher
- Kitchen Island
- Granite Countertops
- Disposal
Flooring
- Carpet
- Vinyl
Bedrooms and Bathrooms
- 4 Bedrooms
- Walk-In Closet
- 2 Full Bathrooms
Laundry
- Laundry Room
- Electric Dryer Hookup
Eco-Friendly Details
- Energy-Efficient Windows
- Energy-Efficient Lighting
Utilities
- Cooling Available
- Heat Pump System
- Water Heater
Additional Features
- Low Threshold Shower
- Covered Patio or Porch
Community Details
- No Home Owners Association
- Built by Angle Homes, Inc
- Walleck Ranch Tr 1961 J Subdivision
Listing and Financial Details
- Property Available on 10/10/25
- Home warranty included in the sale of the property
- Legal Lot and Block 26 / 17
Map
Home Values in the Area
Average Home Value in this Area
Property History
| Date | Event | Price | List to Sale | Price per Sq Ft |
|---|---|---|---|---|
| 07/22/2025 07/22/25 | For Sale | $417,000 | -- | $212 / Sq Ft |
Source: Western Arizona REALTOR® Data Exchange (WARDEX)
MLS Number: 031032
- 3962 Rex Allen Cir
- 3958 Rex Allen Ct
- 3956 Rex Allen Ct
- 2200 Alan Ladd Dr
- 2196 Alan Ladd Dr
- 2214 Alan Ladd Dr
- 2131 Alan Ladd Dr
- 2225 Alan Ladd Dr
- 2247 Alan Ladd Dr
- 2201 Alan Ladd Dr
- 3943 Rex Allen Bay
- 3937 Rex Allen Dr
- 2117 Rex Allen Dr
- 3935 Alan Ladd Dr
- 3974 Alan Ladd Dr
- 3950 Alan Ladd Dr
- 2063 Rex Allen Dr
- 2049 Alan Ladd Dr
- 2115 John Wayne Dr
- 1999 Alan Ladd Dr
- 2044 Rex Allen Dr
- 1755 E Gordon Dr
- 3577 N Bond St
- 3571 N Moore St
- 3653 N Roosevelt St
- 680 Ridgecrest Dr
- 3354 Armour Ln Unit 1
- 2553 Sycamore Ave
- 3423 N Fairfax St
- 3419 N Fairfax St
- 3422 Mulberry Ln
- 3150 Harrison St
- 685 Vista Grande Dr
- 3215 E Northfield Ave
- 1833 Pacific Ave
- 1750 E Jagerson Ave
- 3060 E Ames Ave
- 3144 N Prescott St
- 3560 E John L Ave
- 1401 Main St

