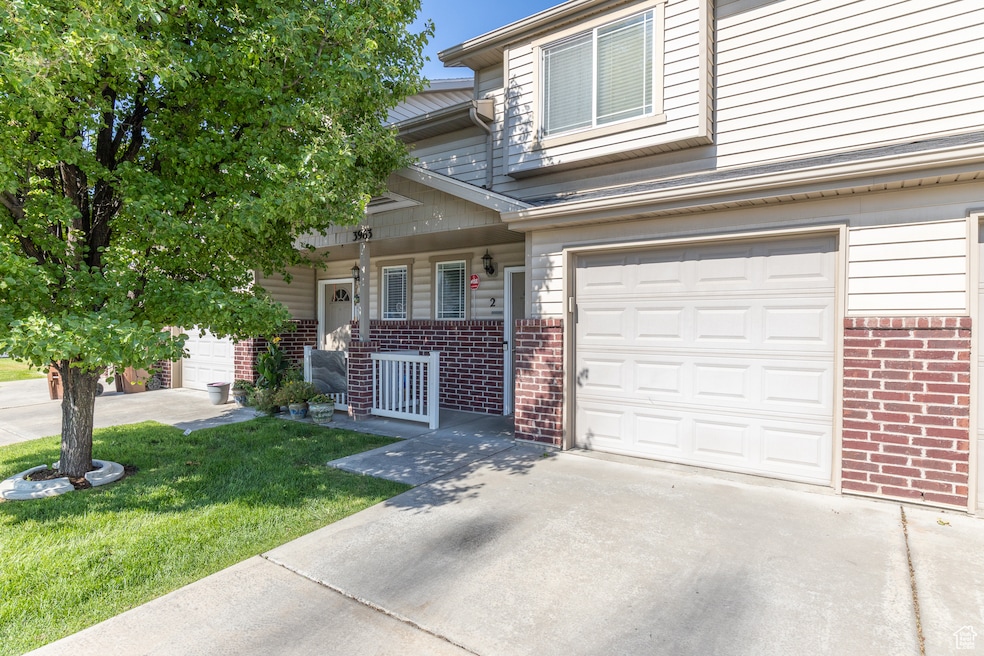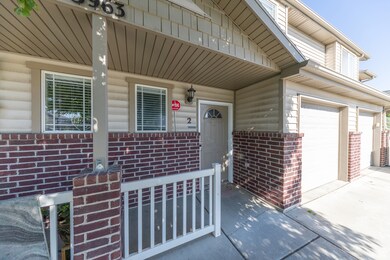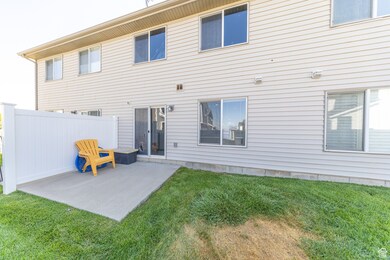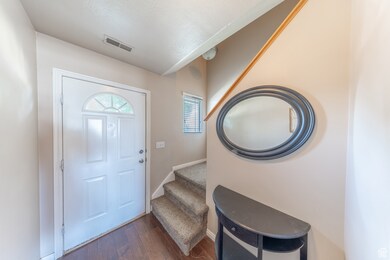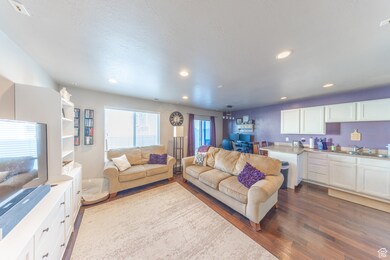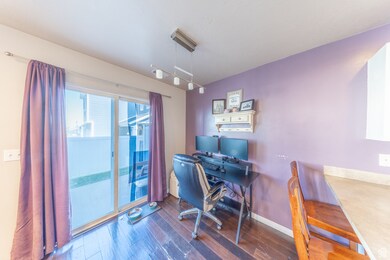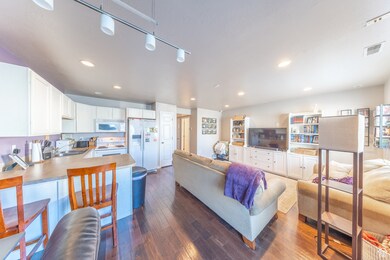PENDING
$16K PRICE DROP
3963 S 2900 W Unit 2B West Haven, UT 84401
Estimated payment $1,942/month
Total Views
2,422
3
Beds
1.5
Baths
1,133
Sq Ft
$264
Price per Sq Ft
Highlights
- Clubhouse
- Community Pool
- Community Playground
- Wood Flooring
- 1 Car Attached Garage
- Landscaped
About This Home
PRICE DROP!!! SELLERS ARE MOTIVATED!! Come check out this fantastic townhouse!! This home has been well taken care of and is in a great location. Close to stores, restaurants, and schools. Also easy access to I-15 if you are commuting for work. Includes a playground and pool to make great memories with family and friends. New fridge only 2 years old. New water heater and dish washer installed in April of 2025. Sellers are willing to leave fridge and washer and dryer so home is move in ready for you!!
Townhouse Details
Home Type
- Townhome
Est. Annual Taxes
- $1,634
Year Built
- Built in 2005
Lot Details
- 871 Sq Ft Lot
- Landscaped
- Sprinkler System
HOA Fees
- $220 Monthly HOA Fees
Parking
- 1 Car Attached Garage
Home Design
- Brick Exterior Construction
Interior Spaces
- 1,133 Sq Ft Home
- 2-Story Property
- Blinds
Flooring
- Wood
- Carpet
- Tile
Bedrooms and Bathrooms
- 3 Bedrooms
Laundry
- Dryer
- Washer
Schools
- West Haven Elementary School
- Sand Ridge Middle School
Utilities
- Forced Air Heating and Cooling System
- Natural Gas Connected
Listing and Financial Details
- Assessor Parcel Number 08-427-0002
Community Details
Overview
- Association fees include trash
- Alliance Association, Phone Number (801) 728-0454
- Meadows Subdivision
Amenities
- Clubhouse
Recreation
- Community Playground
- Community Pool
- Snow Removal
Pet Policy
- Pets Allowed
Map
Create a Home Valuation Report for This Property
The Home Valuation Report is an in-depth analysis detailing your home's value as well as a comparison with similar homes in the area
Home Values in the Area
Average Home Value in this Area
Tax History
| Year | Tax Paid | Tax Assessment Tax Assessment Total Assessment is a certain percentage of the fair market value that is determined by local assessors to be the total taxable value of land and additions on the property. | Land | Improvement |
|---|---|---|---|---|
| 2025 | $1,705 | $304,420 | $85,000 | $219,420 |
| 2024 | $1,634 | $163,350 | $46,750 | $116,600 |
| 2023 | $1,554 | $154,000 | $46,750 | $107,250 |
| 2022 | $1,643 | $166,650 | $46,750 | $119,900 |
| 2021 | $1,323 | $227,000 | $30,000 | $197,000 |
| 2020 | $1,214 | $191,000 | $30,000 | $161,000 |
| 2019 | $1,156 | $172,000 | $25,000 | $147,000 |
| 2018 | $1,060 | $151,000 | $21,000 | $130,000 |
| 2017 | $933 | $129,000 | $21,000 | $108,000 |
| 2016 | $854 | $63,800 | $11,550 | $52,250 |
| 2015 | $843 | $62,150 | $11,550 | $50,600 |
| 2014 | $780 | $56,100 | $11,550 | $44,550 |
Source: Public Records
Property History
| Date | Event | Price | List to Sale | Price per Sq Ft |
|---|---|---|---|---|
| 09/18/2025 09/18/25 | Pending | -- | -- | -- |
| 08/26/2025 08/26/25 | Price Changed | $299,000 | -5.1% | $264 / Sq Ft |
| 07/14/2025 07/14/25 | For Sale | $315,000 | -- | $278 / Sq Ft |
Source: UtahRealEstate.com
Purchase History
| Date | Type | Sale Price | Title Company |
|---|---|---|---|
| Interfamily Deed Transfer | -- | Skyview Title | |
| Warranty Deed | -- | Stewart Title Insurance Agen | |
| Warranty Deed | -- | Mountain View Title Ogden | |
| Warranty Deed | -- | Mountain View Title Ogden | |
| Corporate Deed | -- | Mountain View Title Ogden | |
| Warranty Deed | -- | Mountain View Title Ogden |
Source: Public Records
Mortgage History
| Date | Status | Loan Amount | Loan Type |
|---|---|---|---|
| Open | $121,250 | New Conventional | |
| Previous Owner | $5,750 | Unknown | |
| Previous Owner | $105,356 | FHA | |
| Previous Owner | $99,723 | FHA | |
| Previous Owner | $286,000 | Construction |
Source: Public Records
Source: UtahRealEstate.com
MLS Number: 2098512
APN: 08-427-0002
Nearby Homes
- 2917 W 3970 S Unit 53
- 3891 S 2940 W
- 3866 S 2970 W
- 4022 S 2725 W
- 3715 S 3150 W
- 3114 S 3175 W Unit 21
- 3111 S 3175 W Unit 11
- 3117 S 3175 W Unit 12
- 3721 S 3175 W
- 3860 S Midland Dr Unit B97
- 3860 S Midland Dr Unit B59
- 2781 W 4140 S Unit 239
- 2777 W 4175 S Unit 229
- 3229 W 3855 S
- 3639 S Macy Ln
- 3835 S 3250 W
- 3829 S 3250 W
- Buchanan Model Home | Lot 0015 Plan at Salt Point - Legacy
- Buchanan | Lot 4025 Plan at Salt Point - Legacy
- 3634 S Macy Ln
