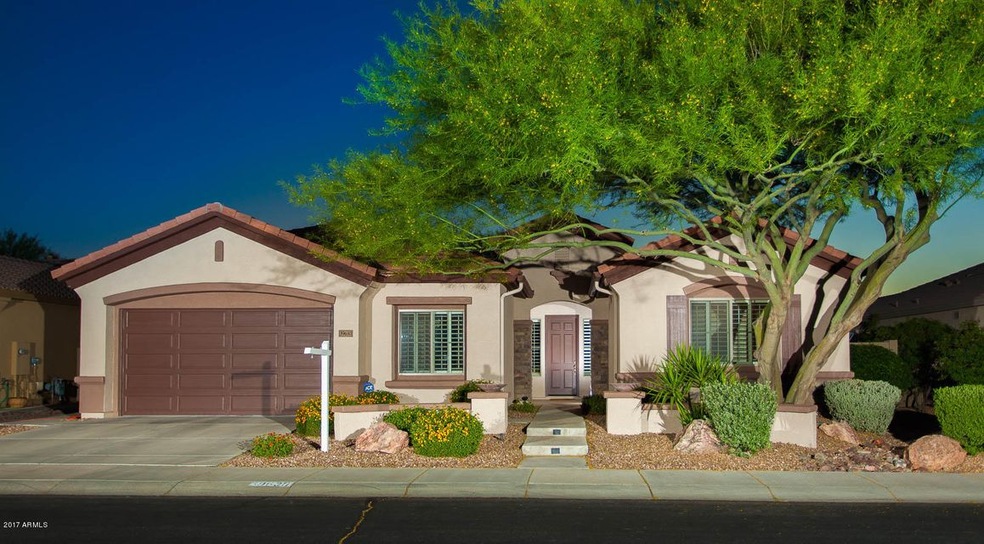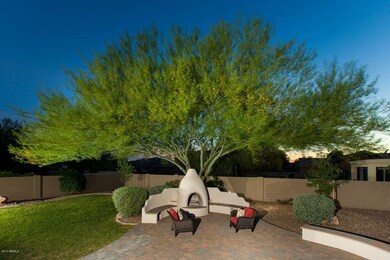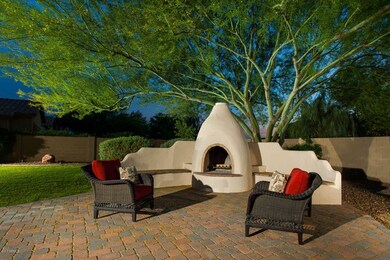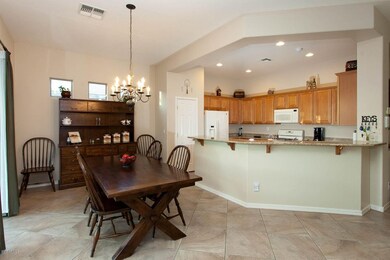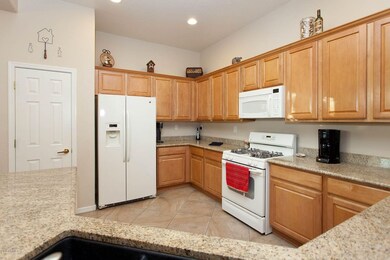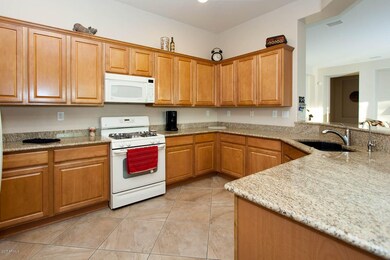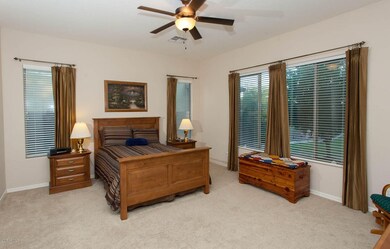
39630 N Shadow Creek Way Anthem, AZ 85086
Highlights
- Two Primary Bathrooms
- Contemporary Architecture
- Granite Countertops
- Diamond Canyon Elementary School Rated A-
- Outdoor Fireplace
- Double Pane Windows
About This Home
As of March 2024ANTHEM CHARMER-Meticulously maintained Imperial Model! 4-bedroom all on one level split floorplan w/newer designer 18'' tile flooring and loaded with upgrades! Boasting 11-ft flat ceilings w/recessed lighting w/built in surround sound, an elegant open kitchen features custom granite countertops and 36'' Maple cabinetry. The spacious master en suite with his/her double vanity sinks, garden tub and walk-in shower. Front rooms feature upgraded Plantation wood shutters. Floor to ceiling garage cabinetry w/extra built-in workbench, sink, water softner and RO system. The double covered patio leads to the backyard oasis with custom brick pavers, a cozy beehive fireplace, built in barbeque, green grassy play area and lush landscaping. Exterior recently painted in accordance with HOA guidelines
Home Details
Home Type
- Single Family
Est. Annual Taxes
- $2,000
Year Built
- Built in 2003
Lot Details
- 9,455 Sq Ft Lot
- Desert faces the front of the property
- Block Wall Fence
- Sprinklers on Timer
- Grass Covered Lot
HOA Fees
- $63 Monthly HOA Fees
Parking
- 2 Car Garage
- Garage ceiling height seven feet or more
- Garage Door Opener
Home Design
- Contemporary Architecture
- Wood Frame Construction
- Tile Roof
- Stucco
Interior Spaces
- 2,338 Sq Ft Home
- 1-Story Property
- Ceiling height of 9 feet or more
- Ceiling Fan
- Fireplace
- Double Pane Windows
- Solar Screens
- Intercom
Kitchen
- Breakfast Bar
- Gas Cooktop
- Built-In Microwave
- Granite Countertops
Flooring
- Carpet
- Tile
Bedrooms and Bathrooms
- 4 Bedrooms
- Two Primary Bathrooms
- Primary Bathroom is a Full Bathroom
- 2 Bathrooms
- Dual Vanity Sinks in Primary Bathroom
Outdoor Features
- Patio
- Outdoor Fireplace
- Built-In Barbecue
- Playground
Schools
- Diamond Canyon Elementary
- Boulder Creek High School
Utilities
- Refrigerated Cooling System
- Zoned Heating
- Heating System Uses Natural Gas
- Water Softener
- High Speed Internet
- Cable TV Available
Community Details
- Association fees include (see remarks)
- Anthem Association
- Anthem Unit 47 Subdivision
Listing and Financial Details
- Tax Lot 51
- Assessor Parcel Number 203-40-740
Ownership History
Purchase Details
Home Financials for this Owner
Home Financials are based on the most recent Mortgage that was taken out on this home.Purchase Details
Purchase Details
Home Financials for this Owner
Home Financials are based on the most recent Mortgage that was taken out on this home.Purchase Details
Purchase Details
Home Financials for this Owner
Home Financials are based on the most recent Mortgage that was taken out on this home.Purchase Details
Purchase Details
Purchase Details
Home Financials for this Owner
Home Financials are based on the most recent Mortgage that was taken out on this home.Similar Homes in the area
Home Values in the Area
Average Home Value in this Area
Purchase History
| Date | Type | Sale Price | Title Company |
|---|---|---|---|
| Warranty Deed | $558,000 | Os National | |
| Warranty Deed | $530,500 | Os National | |
| Warranty Deed | $315,000 | Security Title Agency Inc | |
| Interfamily Deed Transfer | -- | Security Title Agency Inc | |
| Special Warranty Deed | $275,000 | Commonwealth Land Title Ins | |
| Trustee Deed | $221,261 | None Available | |
| Interfamily Deed Transfer | -- | None Available | |
| Interfamily Deed Transfer | -- | Sun City Title Agency Co | |
| Interfamily Deed Transfer | -- | Sun Title Agency Co | |
| Corporate Deed | $250,028 | Sun City Title Agency Co | |
| Corporate Deed | -- | Sun Title Agency Co |
Mortgage History
| Date | Status | Loan Amount | Loan Type |
|---|---|---|---|
| Open | $486,000 | New Conventional | |
| Previous Owner | $192,155 | New Conventional | |
| Previous Owner | $144,000 | New Conventional | |
| Previous Owner | $100,000 | New Conventional | |
| Previous Owner | $75,000 | New Conventional | |
| Previous Owner | $40,000 | Credit Line Revolving | |
| Previous Owner | $247,500 | New Conventional | |
| Previous Owner | $26,550 | Credit Line Revolving | |
| Previous Owner | $214,350 | Purchase Money Mortgage |
Property History
| Date | Event | Price | Change | Sq Ft Price |
|---|---|---|---|---|
| 03/18/2024 03/18/24 | Sold | $558,000 | -3.1% | $239 / Sq Ft |
| 02/15/2024 02/15/24 | Price Changed | $576,000 | -0.5% | $246 / Sq Ft |
| 01/25/2024 01/25/24 | Price Changed | $579,000 | -2.0% | $248 / Sq Ft |
| 11/16/2023 11/16/23 | For Sale | $591,000 | +87.6% | $253 / Sq Ft |
| 07/12/2017 07/12/17 | Sold | $315,000 | -1.6% | $135 / Sq Ft |
| 06/05/2017 06/05/17 | Pending | -- | -- | -- |
| 05/25/2017 05/25/17 | Price Changed | $320,000 | -4.3% | $137 / Sq Ft |
| 05/17/2017 05/17/17 | Price Changed | $334,500 | -1.5% | $143 / Sq Ft |
| 04/27/2017 04/27/17 | For Sale | $339,500 | +23.5% | $145 / Sq Ft |
| 03/19/2013 03/19/13 | Sold | $275,000 | -5.2% | $118 / Sq Ft |
| 01/29/2013 01/29/13 | Pending | -- | -- | -- |
| 01/18/2013 01/18/13 | For Sale | $290,000 | -- | $124 / Sq Ft |
Tax History Compared to Growth
Tax History
| Year | Tax Paid | Tax Assessment Tax Assessment Total Assessment is a certain percentage of the fair market value that is determined by local assessors to be the total taxable value of land and additions on the property. | Land | Improvement |
|---|---|---|---|---|
| 2025 | $3,127 | $29,124 | -- | -- |
| 2024 | $2,941 | $27,737 | -- | -- |
| 2023 | $2,941 | $41,450 | $8,290 | $33,160 |
| 2022 | $2,811 | $30,380 | $6,070 | $24,310 |
| 2021 | $2,895 | $29,100 | $5,820 | $23,280 |
| 2020 | $2,831 | $26,810 | $5,360 | $21,450 |
| 2019 | $2,778 | $25,220 | $5,040 | $20,180 |
| 2018 | $2,690 | $24,050 | $4,810 | $19,240 |
| 2017 | $2,637 | $23,250 | $4,650 | $18,600 |
| 2016 | $2,261 | $23,020 | $4,600 | $18,420 |
| 2015 | $2,194 | $21,720 | $4,340 | $17,380 |
Agents Affiliated with this Home
-
Gregory Janis
G
Seller's Agent in 2024
Gregory Janis
Redfin Corporation
-
Shelby DiBiase

Buyer's Agent in 2024
Shelby DiBiase
eXp Realty
(602) 330-1985
3 in this area
223 Total Sales
-
Scott Troyanos

Seller's Agent in 2017
Scott Troyanos
HomeSmart
(602) 376-6086
5 Total Sales
-
Jonathan Griffith

Seller Co-Listing Agent in 2017
Jonathan Griffith
HomeSmart
(480) 463-4062
1 Total Sale
-
Jill Anderson

Buyer's Agent in 2017
Jill Anderson
Russ Lyon Sotheby's International Realty
139 Total Sales
-
N
Seller's Agent in 2013
Naomi Thomas
Arizona Home Team, LLC
Map
Source: Arizona Regional Multiple Listing Service (ARMLS)
MLS Number: 5596888
APN: 203-40-740
- 2233 W Clearview Trail Unit 49
- 2456 W Clearview Trail Unit 47
- 2526 W Shackleton Dr
- 40138 N Blaze Ct
- 2526 W Fernwood Dr
- 40201 N Hickok Trail
- 2633 W Bisbee Way
- 2579 W Lewis And Clark Trail
- 2533 W Kit Carson Trail Unit 25
- 2658 W Patagonia Way
- 2026 W Hidden Treasure Way Unit 29
- 40428 N Rolling Green Way Unit 37
- 40127 N Bridlewood Ct Unit 27
- 2556 W Morse Dr Unit 25
- 38913 N 21st Ave
- 39756 N High Noon Way
- 40605 N Shadow Creek Way
- 2724 W Fernwood Dr
- 40614 N Laurel Valley Way Unit 37
- 2713 W Adventure Dr Unit 17
