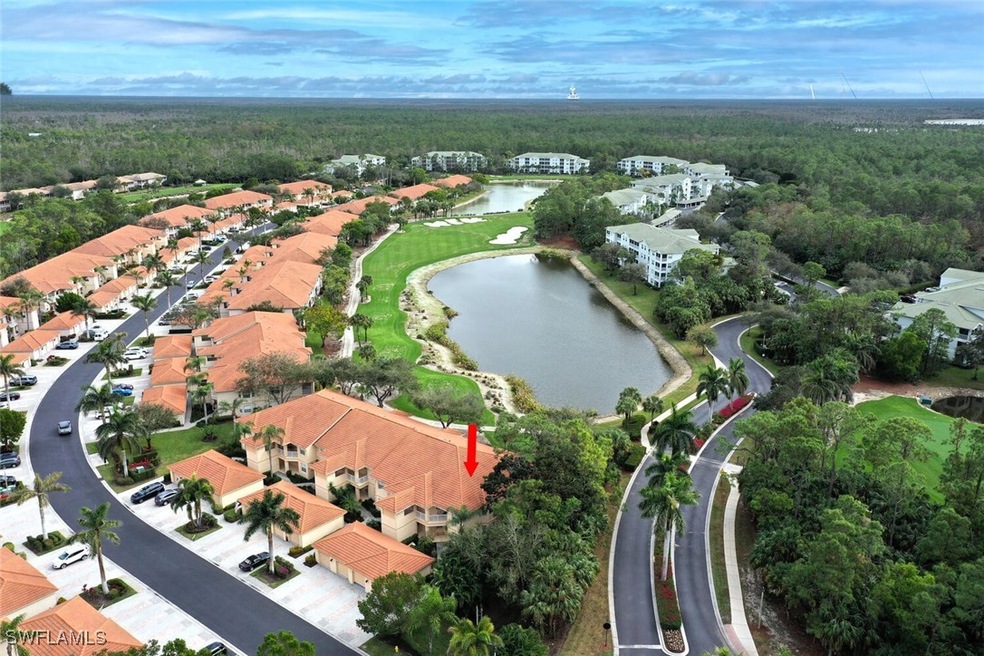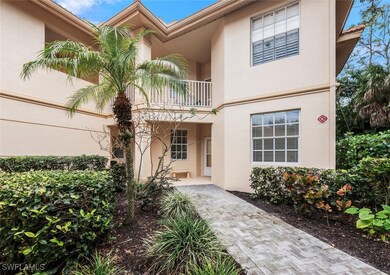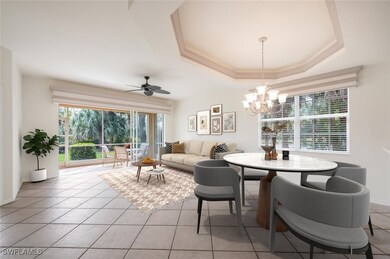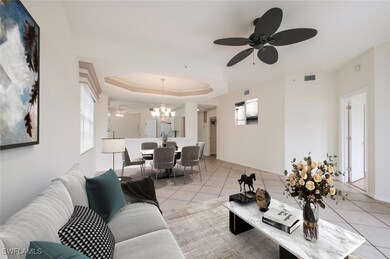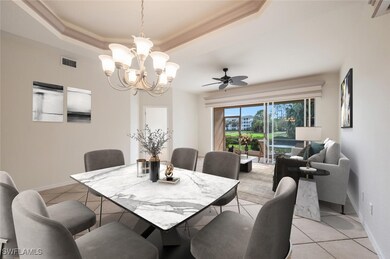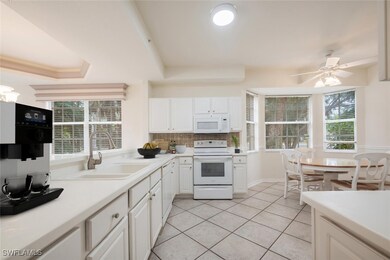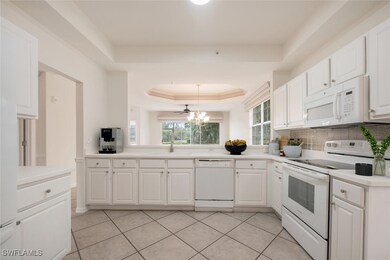3964 Bishopwood Ct E Unit 1-106 Naples, FL 34114
Forest Glen of Naples NeighborhoodEstimated payment $3,275/month
Highlights
- Lake Front
- Community Cabanas
- Gated with Attendant
- On Golf Course
- Fitness Center
- Private Membership Available
About This Home
THIS PRIME FIRST FLOOR END LOCATION IS PRICED TO SELL! Forest Glen Golf & Country Club is Rated in TOP THREE for bundled Golf Course resort communities. Undeniably the best prime end location on first floor over looking golf course, lake and preserve. Two bedrooms, plus den, screened-in lanai and 1- car garage. TOTALY REFRESHED with new paint (dover white) as blank canvas to decorate as you like. Extra details include crown molding, tray ceilings to this bright sunny residence. Flooring is tile or bamboo wood for easy care. Impressive gated resort community with 18 hole championship golf course, driving range, YOU CAN OWN YOUR GOLF CART HERE, ( just pay trail fees) tennis, pickle ball, bocce ball, poolside Eagles Nest bar, enormous resort pool, spa, fitness center, ladies & mens locker rooms, pro shop, biking and walking paths! Dining room events include Seafood Buffets, Prime Rib night, Karaoke nite! Forest Glen is action packed with fun events!
Listing Agent
Lauren Libby Taranto
Coldwell Banker Realty License #249501909 Listed on: 12/28/2024

Co-Listing Agent
Mike Taranto
Coldwell Banker Realty License #249510595
Property Details
Home Type
- Condominium
Est. Annual Taxes
- $1,704
Year Built
- Built in 2000
Lot Details
- Lake Front
- Property fronts a private road
- On Golf Course
- North Facing Home
HOA Fees
Parking
- 1 Car Detached Garage
- Garage Door Opener
Property Views
- Lake
- Golf Course
Home Design
- Entry on the 1st floor
- Coach House
- Tile Roof
- Stucco
Interior Spaces
- 1,599 Sq Ft Home
- 1-Story Property
- Ceiling Fan
- Single Hung Windows
- Sliding Windows
- Combination Dining and Living Room
- Den
- Security Gate
- Washer
Kitchen
- Breakfast Area or Nook
- Eat-In Kitchen
- Self-Cleaning Oven
- Range
- Microwave
- Freezer
- Dishwasher
- Disposal
Flooring
- Wood
- Tile
Bedrooms and Bathrooms
- 2 Bedrooms
- Split Bedroom Floorplan
- 2 Full Bathrooms
- Dual Sinks
- Bathtub
- Separate Shower
Utilities
- Central Heating and Cooling System
- Cable TV Available
Listing and Financial Details
- Legal Lot and Block 106 / 1
- Assessor Parcel Number 24200000129
Community Details
Overview
- Association fees include management, cable TV, golf, internet, legal/accounting, ground maintenance, reserve fund, sewer, water
- 799 Units
- Private Membership Available
- Association Phone (239) 249-7000
- Low-Rise Condominium
- Bishopwood East I Subdivision
Amenities
- Restaurant
- Clubhouse
Recreation
- Golf Course Community
- Tennis Courts
- Bocce Ball Court
- Fitness Center
- Community Cabanas
- Community Pool
- Community Spa
- Putting Green
- Trails
Pet Policy
- Call for details about the types of pets allowed
Security
- Gated with Attendant
- Fire and Smoke Detector
- Fire Sprinkler System
Map
Home Values in the Area
Average Home Value in this Area
Property History
| Date | Event | Price | List to Sale | Price per Sq Ft |
|---|---|---|---|---|
| 06/25/2025 06/25/25 | Price Changed | $385,000 | -7.9% | $241 / Sq Ft |
| 04/07/2025 04/07/25 | Price Changed | $418,000 | -7.1% | $261 / Sq Ft |
| 02/22/2025 02/22/25 | Price Changed | $450,000 | -5.1% | $281 / Sq Ft |
| 02/05/2025 02/05/25 | Price Changed | $474,000 | -5.0% | $296 / Sq Ft |
| 01/14/2025 01/14/25 | Price Changed | $499,000 | -5.0% | $312 / Sq Ft |
| 12/23/2024 12/23/24 | For Sale | $525,000 | -- | $328 / Sq Ft |
Source: Florida Gulf Coast Multiple Listing Service
MLS Number: 224104644
- 3977 Bishopwood Ct E Unit 203
- 3984 Bishopwood Ct E Unit 205
- 3989 Bishopwood Ct E Unit 201
- 3965 Bishopwood Ct E Unit 103
- 3965 Bishopwood Ct E Unit 205
- 3950 Loblolly Bay Dr Unit 308
- 3904 Forest Glen Blvd Unit 7-101
- 3916 Forest Glen Blvd Unit 201
- 3935 Loblolly Bay Dr Unit 201
- 4010 Loblolly Bay Dr Unit 204
- 4010 Loblolly Bay Dr Unit 303
- 3960 Loblolly Bay Dr Unit 306
- 4000 Loblolly Bay Dr Unit 8-206
- 3990 Loblolly Bay Dr Unit 7-205
- 3970 Loblolly Bay Dr Unit 102
- 3970 Loblolly Bay Dr Unit 5-108
- 3964 Bishopwood Ct E Unit 1-202
- 3950 Loblolly Bay Dr Unit 3-402
- 3940 Loblolly Bay Dr Unit 2-104
- 3960 Loblolly Bay Dr Unit 4-106
- 4000 Loblolly Bay Dr Unit 8-304
- 3830 Sawgrass Way Unit 2934
- 3830 Sawgrass Way Unit 2922
- 3830 Sawgrass Way Unit 2944
- 9445 Caymas Terrace
- 3830 Sawgrass Way
- 3820 Sawgrass Way Unit 3013
- 3820 Sawgrass Way Unit 3043
- 3820 Sawgrass Way Unit 3046
- 9584 Caymas Terrace
- 9300 Marino Cir
- 120 Bedzel Cir
- 8680 Cedar Hammock Cir Unit 143
- 8680 Cedar Hammock Cir Unit 116
- 8976 Madrid Cir
- 8951 Madrid Cir
