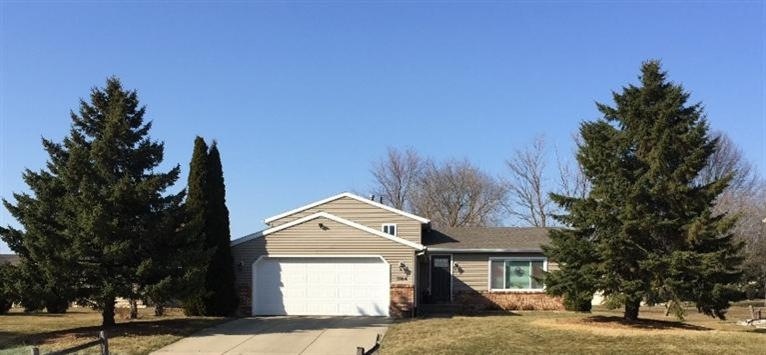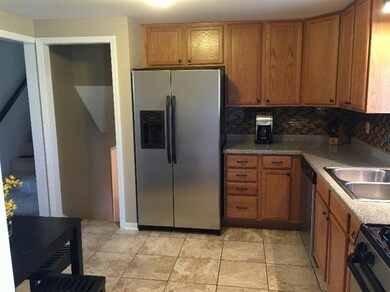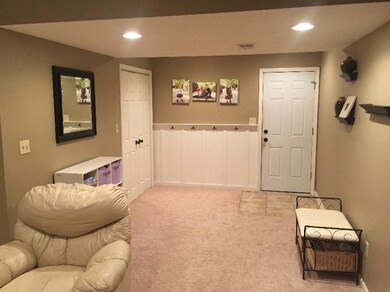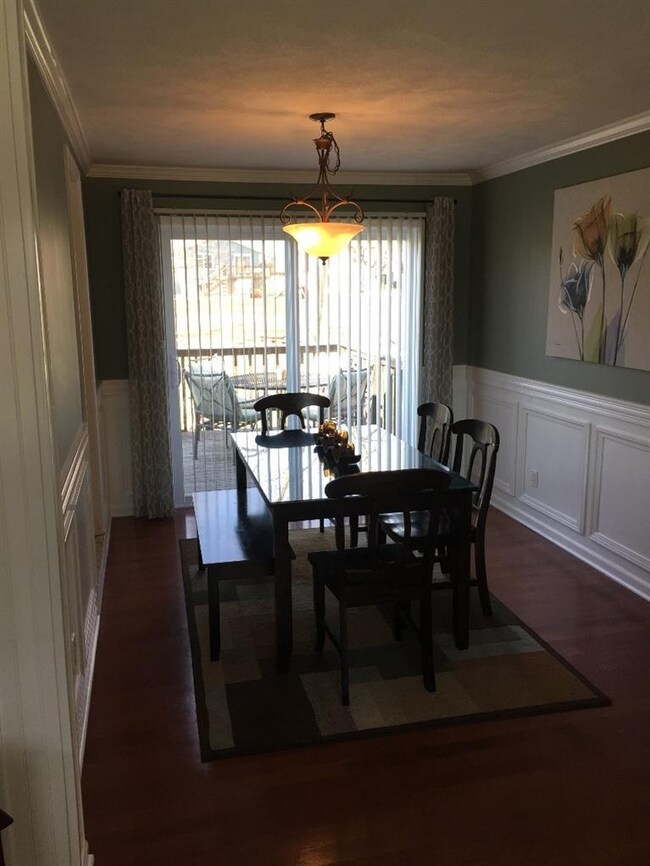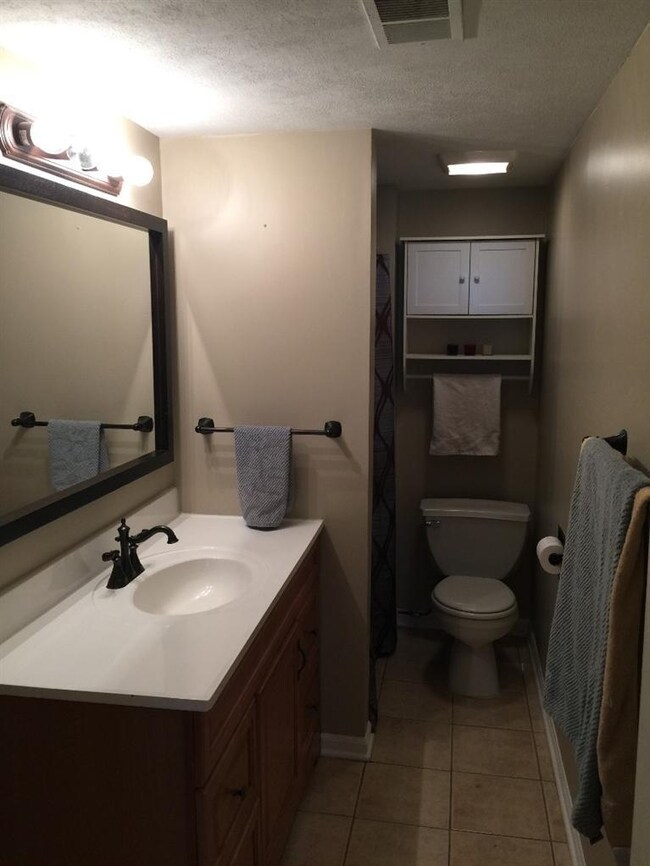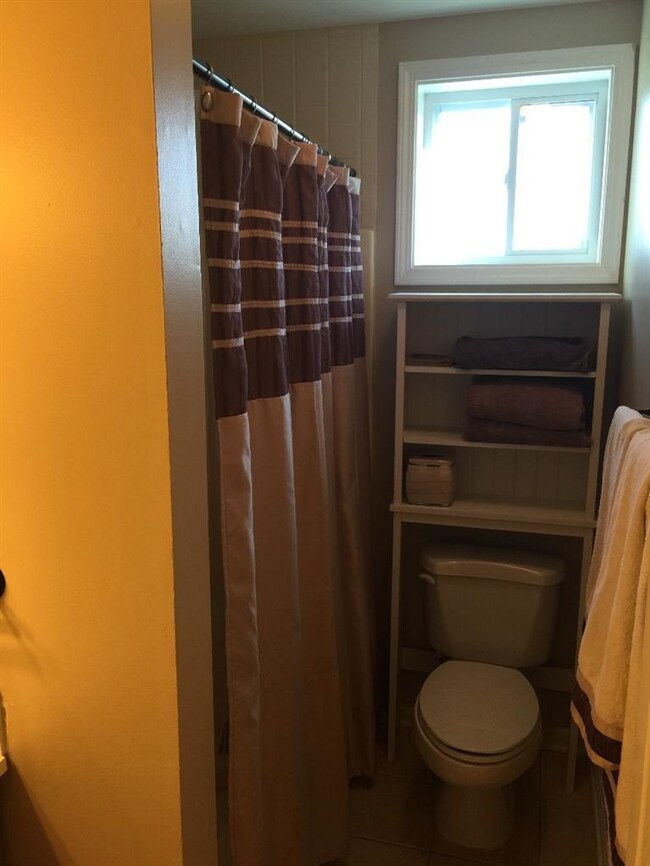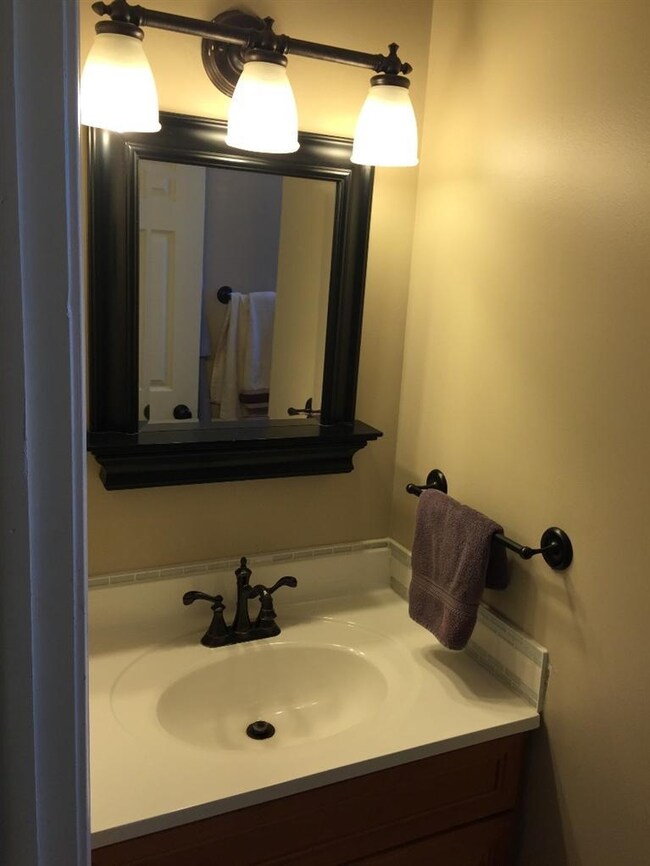
3964 Kingsway Dr Crown Point, IN 46307
Lakes of the Four Seasons NeighborhoodHighlights
- Deck
- Ranch Style House
- Skylights
- Winfield Elementary School Rated A-
- Formal Dining Room
- 5-minute walk to Windy Hill Park
About This Home
As of March 2023Beautiful 3 bedroom, 1.75 bath home in the gated Lakes of the Four Season's community. Interior and exterior have been entirely renovated and include new windows, roof, siding and sliding patio door. New features include wood and oversized floor tile on main floor, stainless appliances and a custom breakfast nook in the kitchen as well as custom trim throughout. Bedrooms feature crown moulding, as well. Community amenities include a golf course, gated access, multiple restaurants amongst others. This home is truly a must see. Seller is offering a 1 year HSA home warranty.
Last Agent to Sell the Property
Mentor Listing Realty, Inc. License #RB14030191 Listed on: 05/01/2015
Home Details
Home Type
- Single Family
Est. Annual Taxes
- $3,345
Year Built
- Built in 1985
Lot Details
- 0.27 Acre Lot
- Lot Dimensions are 75x158
- Level Lot
HOA Fees
- $108 Monthly HOA Fees
Parking
- 2 Car Attached Garage
Home Design
- Ranch Style House
- Brick Exterior Construction
- Vinyl Siding
Interior Spaces
- 1,628 Sq Ft Home
- Skylights
- Living Room
- Formal Dining Room
- Sump Pump
Kitchen
- Range Hood
- Dishwasher
Bedrooms and Bathrooms
- 3 Bedrooms
- 2 Full Bathrooms
Outdoor Features
- Deck
Utilities
- Cooling Available
- Forced Air Heating System
- Heating System Uses Natural Gas
- Cable TV Available
Listing and Financial Details
- Assessor Parcel Number 451716252015000044
Community Details
Overview
- Lake/Four Seasons #5 Subdivision
Building Details
- Net Lease
Ownership History
Purchase Details
Home Financials for this Owner
Home Financials are based on the most recent Mortgage that was taken out on this home.Purchase Details
Purchase Details
Purchase Details
Purchase Details
Home Financials for this Owner
Home Financials are based on the most recent Mortgage that was taken out on this home.Purchase Details
Home Financials for this Owner
Home Financials are based on the most recent Mortgage that was taken out on this home.Purchase Details
Home Financials for this Owner
Home Financials are based on the most recent Mortgage that was taken out on this home.Similar Homes in Crown Point, IN
Home Values in the Area
Average Home Value in this Area
Purchase History
| Date | Type | Sale Price | Title Company |
|---|---|---|---|
| Warranty Deed | $289,900 | Proper Title | |
| Quit Claim Deed | -- | Kvachkoff Michael D | |
| Quit Claim Deed | -- | Kvachkoff Michael D | |
| Warranty Deed | $265,000 | Community Title Company | |
| Warranty Deed | -- | Northwest Indiana Title | |
| Warranty Deed | -- | Indiana Title Network | |
| Executors Deed | -- | Community Title Company |
Mortgage History
| Date | Status | Loan Amount | Loan Type |
|---|---|---|---|
| Open | $9,785 | FHA | |
| Open | $284,648 | FHA | |
| Previous Owner | $136,800 | New Conventional | |
| Previous Owner | $155,700 | New Conventional | |
| Previous Owner | $147,176 | FHA | |
| Previous Owner | $151,556 | FHA | |
| Previous Owner | $144,000 | Purchase Money Mortgage |
Property History
| Date | Event | Price | Change | Sq Ft Price |
|---|---|---|---|---|
| 03/10/2023 03/10/23 | Sold | $289,900 | 0.0% | $178 / Sq Ft |
| 02/01/2023 02/01/23 | Pending | -- | -- | -- |
| 01/26/2023 01/26/23 | For Sale | $289,900 | +9.4% | $178 / Sq Ft |
| 04/28/2021 04/28/21 | Sold | $265,000 | 0.0% | $163 / Sq Ft |
| 04/03/2021 04/03/21 | Pending | -- | -- | -- |
| 04/01/2021 04/01/21 | For Sale | $265,000 | +53.2% | $163 / Sq Ft |
| 07/29/2015 07/29/15 | Sold | $173,000 | 0.0% | $106 / Sq Ft |
| 07/29/2015 07/29/15 | Pending | -- | -- | -- |
| 05/01/2015 05/01/15 | For Sale | $173,000 | -- | $106 / Sq Ft |
Tax History Compared to Growth
Tax History
| Year | Tax Paid | Tax Assessment Tax Assessment Total Assessment is a certain percentage of the fair market value that is determined by local assessors to be the total taxable value of land and additions on the property. | Land | Improvement |
|---|---|---|---|---|
| 2024 | $5,958 | $283,800 | $79,300 | $204,500 |
| 2023 | $2,492 | $268,000 | $69,500 | $198,500 |
| 2022 | $2,554 | $255,100 | $46,400 | $208,700 |
| 2021 | $1,804 | $198,800 | $44,900 | $153,900 |
| 2020 | $1,819 | $193,600 | $37,400 | $156,200 |
| 2019 | $1,714 | $184,100 | $37,400 | $146,700 |
| 2018 | $1,690 | $174,500 | $34,000 | $140,500 |
| 2017 | $1,664 | $170,800 | $34,000 | $136,800 |
| 2016 | $1,462 | $154,800 | $34,000 | $120,800 |
| 2014 | $1,299 | $151,600 | $34,000 | $117,600 |
| 2013 | $2,933 | $149,600 | $34,000 | $115,600 |
Agents Affiliated with this Home
-
Lisa Thompson

Seller's Agent in 2023
Lisa Thompson
@ Properties
(219) 617-5884
9 in this area
552 Total Sales
-
Sue Blue

Seller's Agent in 2021
Sue Blue
McColly Real Estate
(219) 742-6324
1 in this area
59 Total Sales
-
Brian Waters
B
Seller's Agent in 2015
Brian Waters
Mentor Listing Realty, Inc.
(866) 269-1006
2 in this area
495 Total Sales
Map
Source: Northwest Indiana Association of REALTORS®
MLS Number: GNR371049
APN: 45-17-16-252-015.000-044
- 3302 Rustic Ln
- 3894 Brookside Dr
- 3903 Brookside Dr
- 3907 Brookside Dr
- 3863 Kingsway Dr
- 3391 W Lakeshore Dr
- 4000 Willowood Ct
- 5040 Spinnaker Ln Unit C
- 3467 Highland Ct
- 12343 Vanderberg Place
- 5050 Spinnaker Ln Unit F
- 5065 Spinnaker Ln Unit E
- 5065 Spinnaker Ln Unit D
- 5000 Spinnaker Ln
- 0 E 123rd Ave
- 5070 Sandy Beach Dr Unit C
- 12378 Rush St
- 9900 County Line Rd
- 0 S County Line Rd
- 12470 Spencer Place
