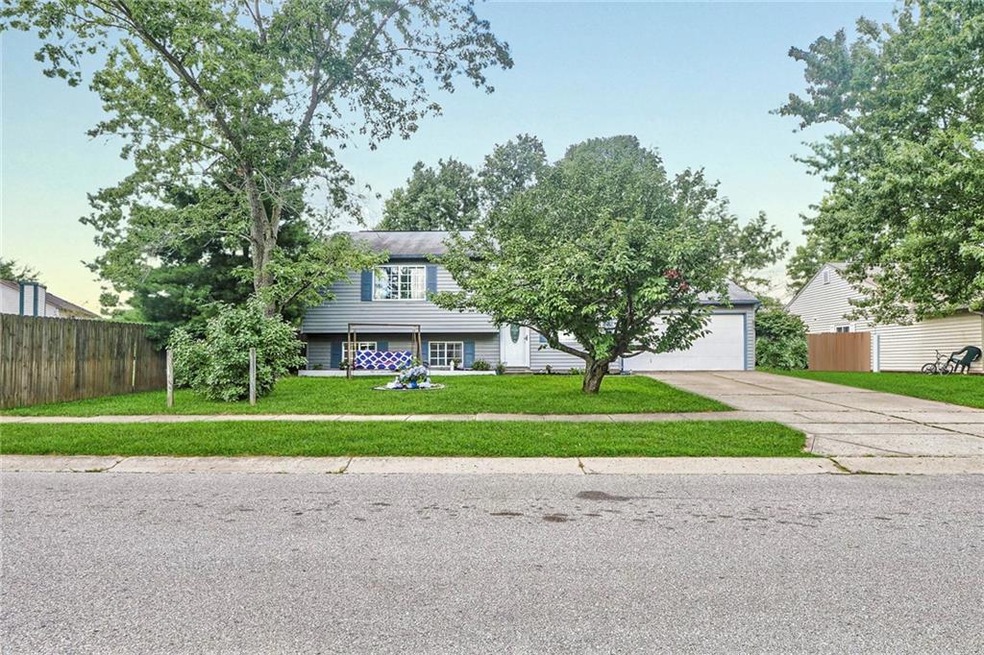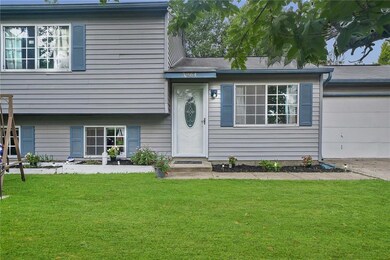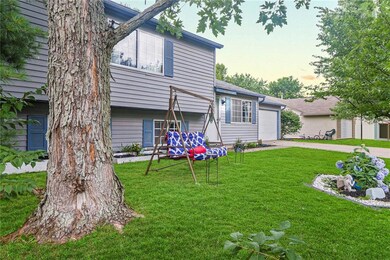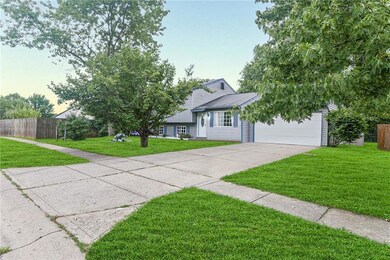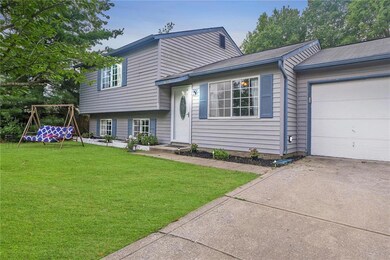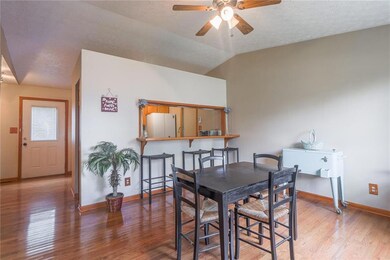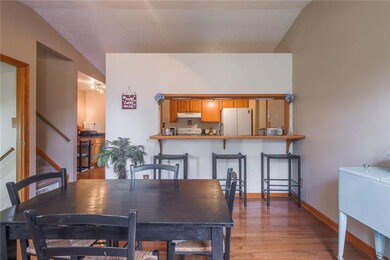
3964 Tamara Way Franklin, IN 46131
Highlights
- Deck
- Wood Flooring
- Woodwork
- Cathedral Ceiling
- 2 Car Attached Garage
- Walk-In Closet
About This Home
As of October 2022Very clean, spacious tri-level with an attached 2 car garage located in the Franklin school district. A 3BD/2.1BA with 2BD upstairs and one on the lower level with a half bath attached. Large privacy-fenced in back yard has a fire pit and a POOL. Main level has hardwood floors, vaulted ceilings and a large pass-through window from the kitchen to the living room. A tile backsplash has been added since the pics were taken. An office/homework space/butler pantry in the kitchen is handy. Large picture windows throughout provides plenty of natural light. MBR has an enormous walk-in closet! This safe neighborhood is its own community; the neighbors all love each other and care for each other.
Last Agent to Sell the Property
Jake Stiles
Coldwell Banker Stiles Listed on: 08/06/2022

Last Buyer's Agent
Connie Jurey
House Smart Realty, LLC
Home Details
Home Type
- Single Family
Est. Annual Taxes
- $1,314
Year Built
- Built in 1993
Lot Details
- 7,405 Sq Ft Lot
- Privacy Fence
Parking
- 2 Car Attached Garage
- Driveway
Home Design
- Wood Foundation
- Vinyl Siding
Interior Spaces
- Multi-Level Property
- Woodwork
- Cathedral Ceiling
- Electric Fireplace
- Family Room with Fireplace
- Combination Dining and Living Room
- Sump Pump
- Attic Access Panel
Kitchen
- Electric Oven
- Range Hood
- Dishwasher
- Disposal
Flooring
- Wood
- Carpet
Bedrooms and Bathrooms
- 3 Bedrooms
- Walk-In Closet
Home Security
- Security System Owned
- Fire and Smoke Detector
Outdoor Features
- Deck
- Fire Pit
Utilities
- Forced Air Heating and Cooling System
- Heating System Uses Gas
- Gas Water Heater
Community Details
- Knollwood Farms Subdivision
Listing and Financial Details
- Assessor Parcel Number 410533011028000009
Ownership History
Purchase Details
Home Financials for this Owner
Home Financials are based on the most recent Mortgage that was taken out on this home.Purchase Details
Home Financials for this Owner
Home Financials are based on the most recent Mortgage that was taken out on this home.Similar Homes in Franklin, IN
Home Values in the Area
Average Home Value in this Area
Purchase History
| Date | Type | Sale Price | Title Company |
|---|---|---|---|
| Warranty Deed | -- | Quality Title | |
| Warranty Deed | -- | None Available |
Mortgage History
| Date | Status | Loan Amount | Loan Type |
|---|---|---|---|
| Open | $230,000 | New Conventional | |
| Previous Owner | $107,091 | FHA | |
| Previous Owner | $30,000 | Unknown | |
| Previous Owner | $89,321 | FHA | |
| Previous Owner | $88,860 | FHA |
Property History
| Date | Event | Price | Change | Sq Ft Price |
|---|---|---|---|---|
| 10/05/2022 10/05/22 | Sold | $230,000 | 0.0% | $160 / Sq Ft |
| 08/29/2022 08/29/22 | Pending | -- | -- | -- |
| 08/23/2022 08/23/22 | Price Changed | $230,000 | -2.1% | $160 / Sq Ft |
| 08/11/2022 08/11/22 | Price Changed | $235,000 | -2.1% | $164 / Sq Ft |
| 08/06/2022 08/06/22 | For Sale | $240,000 | +165.2% | $167 / Sq Ft |
| 07/06/2012 07/06/12 | Sold | $90,500 | 0.0% | $63 / Sq Ft |
| 05/01/2012 05/01/12 | Pending | -- | -- | -- |
| 07/12/2011 07/12/11 | For Sale | $90,500 | -- | $63 / Sq Ft |
Tax History Compared to Growth
Tax History
| Year | Tax Paid | Tax Assessment Tax Assessment Total Assessment is a certain percentage of the fair market value that is determined by local assessors to be the total taxable value of land and additions on the property. | Land | Improvement |
|---|---|---|---|---|
| 2024 | $2,476 | $224,200 | $32,000 | $192,200 |
| 2023 | $2,335 | $211,400 | $32,000 | $179,400 |
| 2022 | $1,896 | $170,800 | $28,200 | $142,600 |
| 2021 | $1,585 | $143,700 | $28,200 | $115,500 |
| 2020 | $1,313 | $120,100 | $28,200 | $91,900 |
| 2019 | $1,206 | $110,800 | $10,000 | $100,800 |
| 2018 | $1,023 | $102,600 | $10,000 | $92,600 |
| 2017 | $1,030 | $102,000 | $10,000 | $92,000 |
| 2016 | $918 | $95,700 | $10,000 | $85,700 |
| 2014 | $872 | $87,200 | $15,100 | $72,100 |
| 2013 | $872 | $90,800 | $15,100 | $75,700 |
Agents Affiliated with this Home
-
J
Seller's Agent in 2022
Jake Stiles
Coldwell Banker Stiles
-
C
Buyer's Agent in 2022
Connie Jurey
House Smart Realty, LLC
-
J
Seller's Agent in 2012
John Kennedy
Carpenter, REALTORS®
-
C
Buyer's Agent in 2012
Carole Mayer
Turnkey Realty of Indiana LLC
Map
Source: MIBOR Broker Listing Cooperative®
MLS Number: 21875954
APN: 41-05-33-011-028.000-009
- 1458 Scarlett Ct
- 1464 Scarlett Ct
- 1495 Michigan Rd
- 1414 Covington Blvd
- 1414 Covington Blvd
- 1414 Covington Blvd
- 1414 Covington Blvd
- 1414 Covington Blvd
- 1414 Covington Blvd
- 1414 Covington Blvd
- 1414 Covington Blvd
- 1414 Covington Blvd
- 1414 Covington Blvd
- 1414 Covington Blvd
- 3844 Jason Ave
- 3845 Jason Ave
- 3833 Jason Ave
- 3785 Jason Ave
- 3871 Flora Dr
- 1517 Covington Blvd
