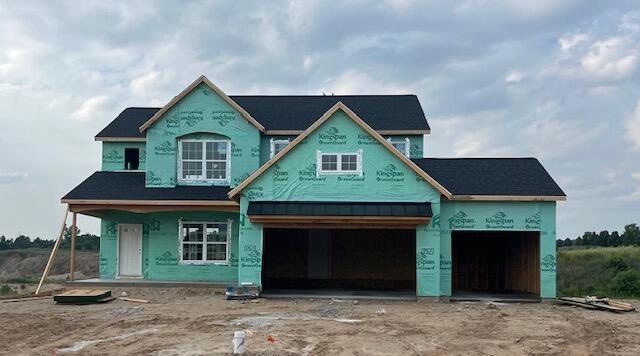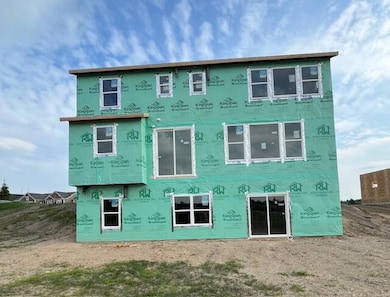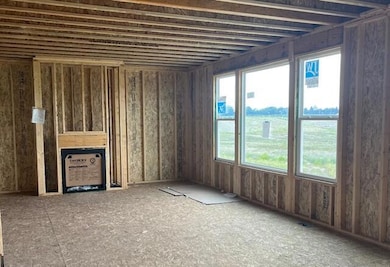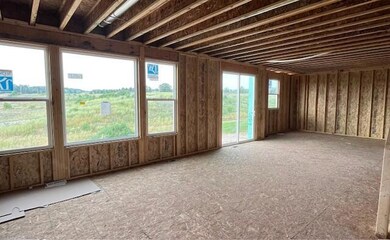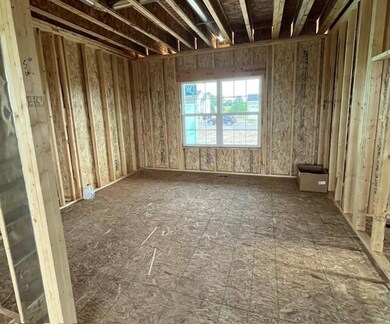
3965 Boulder View Dr NE Belmont, MI 49306
Estimated payment $3,815/month
Highlights
- Under Construction
- Deck
- Mud Room
- Crestwood Elementary School Rated A-
- Traditional Architecture
- 3 Car Attached Garage
About This Home
Custom built home by the award-winning high-end builder Roersma & Wurn in the desirable Boulder View Estates in the Rockford School District. This 4 bedroom, 2.5 bath family home has a large foyer, flex room, living room (w/fireplace), dining room, kitchen, pantry, mudroom/lockers, and 1/2 bath, along with a deck on the main. Large Master Suite with a private bath and large walk-in closet, additional 3 bedrooms, laundry room and full bath complete the upper level. Unfinished walkout lower level is ready for finishing. Three-stall garage. All designer selections have been made, no changes. Home completion date: 10/25/2025
Home Details
Home Type
- Single Family
Year Built
- Built in 2025 | Under Construction
Lot Details
- 0.3 Acre Lot
- Lot Dimensions are 99x185x109x190
HOA Fees
- $100 Monthly HOA Fees
Parking
- 3 Car Attached Garage
- Garage Door Opener
Home Design
- Traditional Architecture
- Brick or Stone Mason
- Vinyl Siding
- Stone
Interior Spaces
- 2,386 Sq Ft Home
- 2-Story Property
- Mud Room
- Living Room with Fireplace
Kitchen
- Microwave
- Dishwasher
- Kitchen Island
- Disposal
Bedrooms and Bathrooms
- 4 Bedrooms
Laundry
- Laundry Room
- Laundry on upper level
- Gas Dryer Hookup
Basement
- Walk-Out Basement
- Basement Fills Entire Space Under The House
Outdoor Features
- Deck
Utilities
- Forced Air Heating and Cooling System
- Heating System Uses Natural Gas
- Tankless Water Heater
Listing and Financial Details
- Home warranty included in the sale of the property
Map
Home Values in the Area
Average Home Value in this Area
Tax History
| Year | Tax Paid | Tax Assessment Tax Assessment Total Assessment is a certain percentage of the fair market value that is determined by local assessors to be the total taxable value of land and additions on the property. | Land | Improvement |
|---|---|---|---|---|
| 2025 | -- | $51,100 | $0 | $0 |
Property History
| Date | Event | Price | Change | Sq Ft Price |
|---|---|---|---|---|
| 08/28/2025 08/28/25 | Pending | -- | -- | -- |
| 08/21/2025 08/21/25 | Price Changed | $579,900 | -1.7% | $243 / Sq Ft |
| 07/09/2025 07/09/25 | For Sale | $589,900 | -- | $247 / Sq Ft |
Purchase History
| Date | Type | Sale Price | Title Company |
|---|---|---|---|
| Warranty Deed | $105,000 | None Listed On Document |
Mortgage History
| Date | Status | Loan Amount | Loan Type |
|---|---|---|---|
| Open | $9,000,000 | Construction |
Similar Homes in the area
Source: Southwestern Michigan Association of REALTORS®
MLS Number: 25033373
APN: 41-10-23-280-006
- 4026 Boulder View Dr NE
- 4111 Preserve Dr NE
- 5355 Meadowmoor Dr NE
- 6135 Boulder Ridge Dr NE
- 6667 W River Dr NE
- 4808 Firefly Dr NE
- 5364 Grand River Dr NE
- Wilshere Plan at Ravines at Inwood
- Remington Plan at Ravines at Inwood
- Enclave Plan at Ravines at Inwood
- Cascade Plan at Ravines at Inwood
- Croswell Plan at Ravines at Inwood
- Carson Plan at Ravines at Inwood
- Avery Plan at Ravines at Inwood
- Ashton Plan at Ravines at Inwood
- Sycamore Plan at Ravines at Inwood - Woodland Series
- Sequoia Plan at Ravines at Inwood - Woodland Series
- Redwood Plan at Ravines at Inwood - Woodland Series
- Oakwood Plan at Ravines at Inwood - Woodland Series
- Maplewood Plan at Ravines at Inwood - Woodland Series
