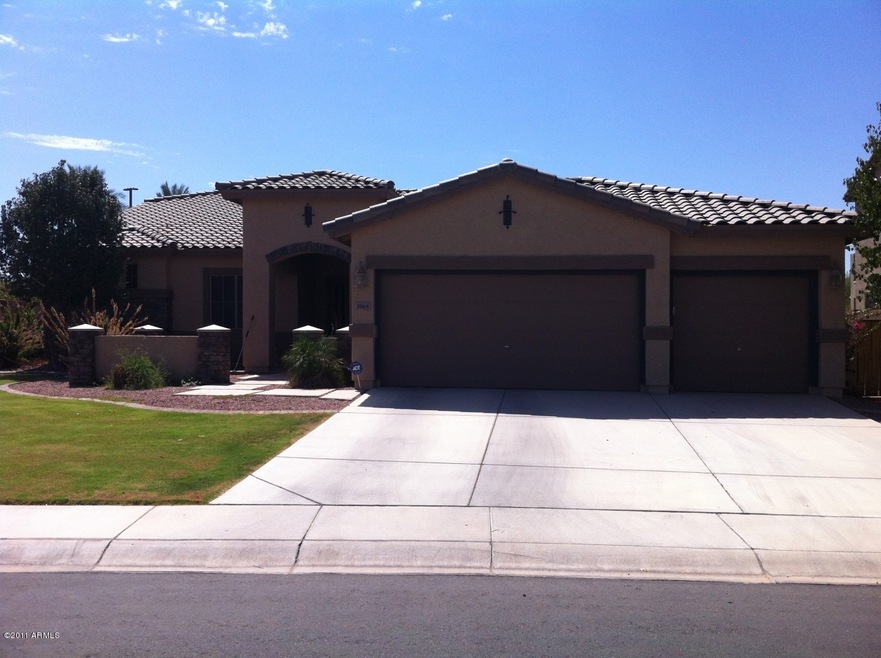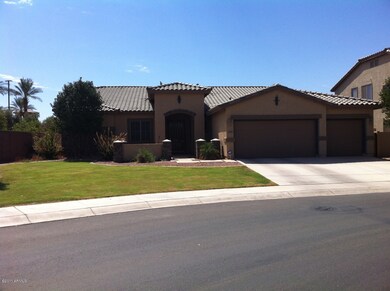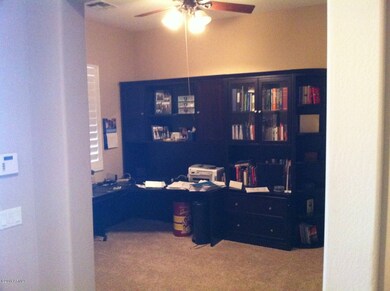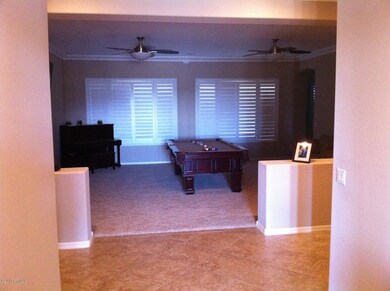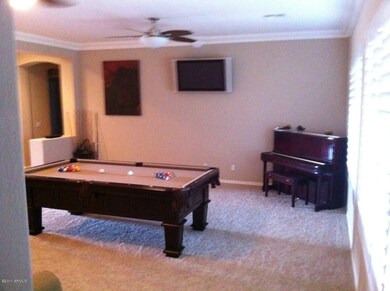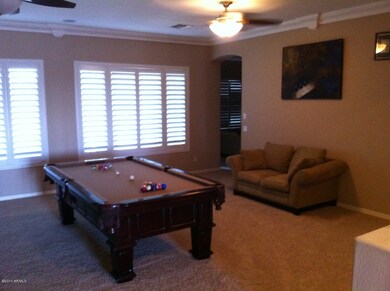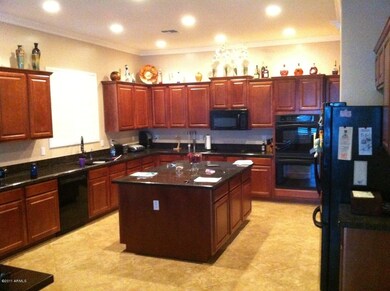
3965 E Ravenswood Dr Gilbert, AZ 85298
Seville NeighborhoodHighlights
- Hydromassage or Jetted Bathtub
- Granite Countertops
- Dual Vanity Sinks in Primary Bathroom
- Riggs Elementary School Rated A
- Eat-In Kitchen
- Tile Flooring
About This Home
As of May 2021**PROFESSIONALLY NEGOTIATED SHORT SALE** EXECUTIVE STYLE HOME, MANY UPGRADES. KITCHEN WITH UPGRADED CABINETS, STAINLESS STEEL APPLIANCES, UPGRADED CARPET AND TILE. NICE SPLIT FLOORPLAN WITH OVERSIZED MASTER SUITE WITH OFFICE AND BEDROOM ON ONE SIDE - OTHER SIDE HAS TWO LARGER THAN USUAL BEDROOMS. BACKYARD HAS BUILT IN BBQ, PUTTING GREEN, LARGE COVERED PATIO. THIS HOME IS SURE TO PLEASE!!!!! AMAZING!! PROCESS ALREADY STARTED WITH WELLS FARGO - ONE LIEN!
Last Agent to Sell the Property
Mistie Miller-Hansen
Unknown Office Name: none License #SA624491000 Listed on: 08/30/2011
Co-Listed By
Shelby Brown
Caliber Realty Group, LLC License #SA561468000
Last Buyer's Agent
Sherrie Workman
HomeSmart License #SA111692000
Home Details
Home Type
- Single Family
Est. Annual Taxes
- $2,449
Year Built
- Built in 2005
Lot Details
- 0.26 Acre Lot
- Desert faces the front and back of the property
- Block Wall Fence
- Artificial Turf
- Grass Covered Lot
Parking
- 3 Car Garage
Home Design
- Wood Frame Construction
- Tile Roof
- Stucco
Interior Spaces
- 3,290 Sq Ft Home
- 1-Story Property
Kitchen
- Eat-In Kitchen
- Kitchen Island
- Granite Countertops
Flooring
- Carpet
- Tile
Bedrooms and Bathrooms
- 4 Bedrooms
- Primary Bathroom is a Full Bathroom
- 3 Bathrooms
- Dual Vanity Sinks in Primary Bathroom
- Hydromassage or Jetted Bathtub
Schools
- Riggs Elementary School
- Willie & Coy Payne Jr. High Middle School
- Basha High School
Utilities
- Refrigerated Cooling System
- Heating System Uses Natural Gas
Community Details
- Property has a Home Owners Association
- Association fees include ground maintenance, street maintenance
- Built by Shea
- Seville Subdivision
Listing and Financial Details
- Tax Lot 31
- Assessor Parcel Number 313-04-618
Ownership History
Purchase Details
Home Financials for this Owner
Home Financials are based on the most recent Mortgage that was taken out on this home.Purchase Details
Home Financials for this Owner
Home Financials are based on the most recent Mortgage that was taken out on this home.Purchase Details
Home Financials for this Owner
Home Financials are based on the most recent Mortgage that was taken out on this home.Purchase Details
Purchase Details
Home Financials for this Owner
Home Financials are based on the most recent Mortgage that was taken out on this home.Similar Home in Gilbert, AZ
Home Values in the Area
Average Home Value in this Area
Purchase History
| Date | Type | Sale Price | Title Company |
|---|---|---|---|
| Warranty Deed | $685,000 | First American Title Ins Co | |
| Warranty Deed | $405,000 | American Title Svc Agency Ll | |
| Warranty Deed | $350,000 | Security Title Agency | |
| Cash Sale Deed | $280,000 | American Title Service Agenc | |
| Warranty Deed | $487,245 | -- | |
| Warranty Deed | -- | First American Title Ins Co |
Mortgage History
| Date | Status | Loan Amount | Loan Type |
|---|---|---|---|
| Open | $250,000 | New Conventional | |
| Closed | $100,000 | Credit Line Revolving | |
| Previous Owner | $325,700 | New Conventional | |
| Previous Owner | $320,336 | FHA | |
| Previous Owner | $275,793 | FHA | |
| Previous Owner | $280,000 | New Conventional | |
| Previous Owner | $90,000 | Credit Line Revolving | |
| Previous Owner | $412,876 | Purchase Money Mortgage |
Property History
| Date | Event | Price | Change | Sq Ft Price |
|---|---|---|---|---|
| 05/28/2021 05/28/21 | Sold | $685,000 | -0.7% | $208 / Sq Ft |
| 05/18/2021 05/18/21 | Pending | -- | -- | -- |
| 05/10/2021 05/10/21 | Price Changed | $690,000 | -1.4% | $210 / Sq Ft |
| 05/07/2021 05/07/21 | For Sale | $700,000 | +72.8% | $213 / Sq Ft |
| 04/15/2016 04/15/16 | Sold | $405,000 | -1.2% | $123 / Sq Ft |
| 02/25/2016 02/25/16 | For Sale | $409,900 | +17.1% | $125 / Sq Ft |
| 06/15/2012 06/15/12 | Sold | $350,000 | -2.8% | $106 / Sq Ft |
| 05/23/2012 05/23/12 | Pending | -- | -- | -- |
| 05/15/2012 05/15/12 | For Sale | $359,900 | +28.5% | $109 / Sq Ft |
| 04/26/2012 04/26/12 | Sold | $280,000 | 0.0% | $85 / Sq Ft |
| 08/30/2011 08/30/11 | For Sale | $279,900 | -- | $85 / Sq Ft |
Tax History Compared to Growth
Tax History
| Year | Tax Paid | Tax Assessment Tax Assessment Total Assessment is a certain percentage of the fair market value that is determined by local assessors to be the total taxable value of land and additions on the property. | Land | Improvement |
|---|---|---|---|---|
| 2025 | $3,106 | $41,616 | -- | -- |
| 2024 | $3,218 | $39,634 | -- | -- |
| 2023 | $3,218 | $58,150 | $11,630 | $46,520 |
| 2022 | $3,088 | $44,680 | $8,930 | $35,750 |
| 2021 | $3,211 | $41,730 | $8,340 | $33,390 |
| 2020 | $3,191 | $39,860 | $7,970 | $31,890 |
| 2019 | $3,071 | $36,210 | $7,240 | $28,970 |
| 2018 | $2,972 | $33,970 | $6,790 | $27,180 |
| 2017 | $2,785 | $33,870 | $6,770 | $27,100 |
| 2016 | $2,641 | $33,910 | $6,780 | $27,130 |
| 2015 | $3,081 | $32,550 | $6,510 | $26,040 |
Agents Affiliated with this Home
-
Tyler Monsen

Seller's Agent in 2021
Tyler Monsen
Citiea
(602) 301-7205
2 in this area
160 Total Sales
-
Dorette Oppong-Takyi

Buyer's Agent in 2021
Dorette Oppong-Takyi
Russ Lyon Sotheby's International Realty
(480) 648-4145
1 in this area
12 Total Sales
-
Craig Akers

Seller's Agent in 2016
Craig Akers
NextHome Valleywide
(602) 206-6632
46 Total Sales
-
J
Buyer's Agent in 2016
John Capriotti
The Daniel Montez Real Estate Group
-
S
Seller's Agent in 2012
Sherrie Workman
HomeSmart
-
M
Seller's Agent in 2012
Mistie Miller-Hansen
Unknown Office Name: none
Map
Source: Arizona Regional Multiple Listing Service (ARMLS)
MLS Number: 4638780
APN: 313-04-618
- 3892 E Ravenswood Dr
- 3950 E Augusta Ave
- 4055 E Clubview Dr
- 4227 E Ravenswood Dr
- 17735 E Mews Rd
- 4241 E Andre Ave
- 3746 E Vallejo Dr
- 7381 S Tatum Ln
- 25814 S 177th St
- 3653 E Runaway Bay Place
- 25722 S 179th St
- 4389 E Muirfield St
- 4348 E Muirfield St
- 3890 E Andalusia Ave
- Avelino Plan at Legado West - Cactus
- Casoria Plan at Legado West - Cactus
- Prato Plan at Legado West - Cactus
- Rimini Plan at Legado West - Cactus
- Barletta Plan at Legado West - Cactus
- 7169 S Dodane Ct
