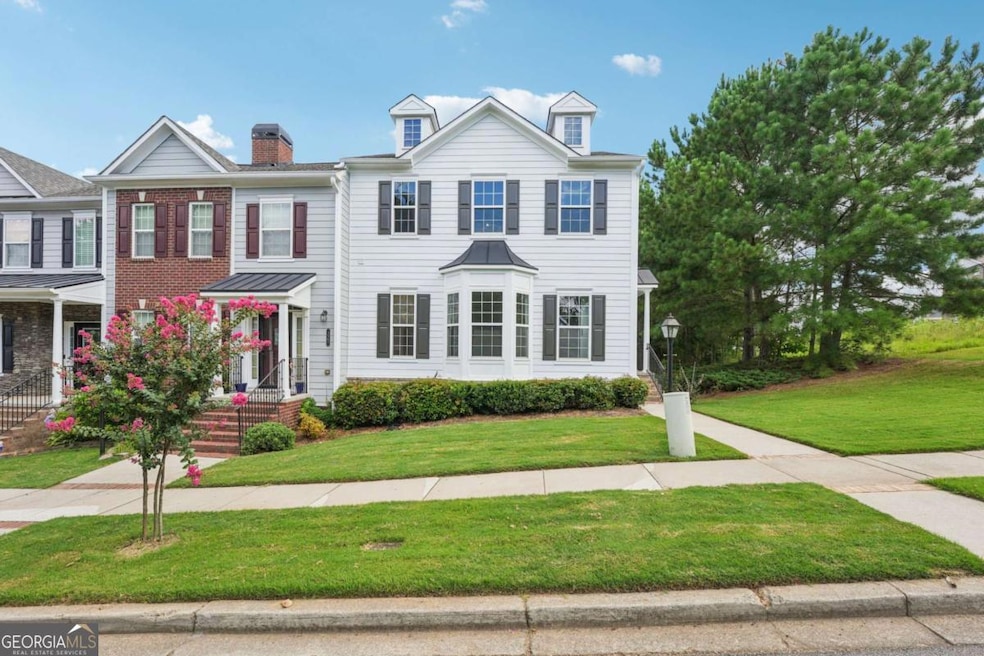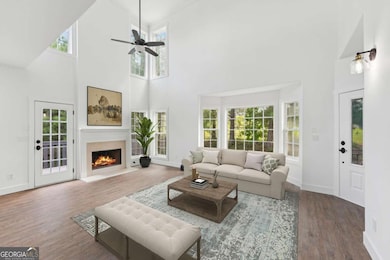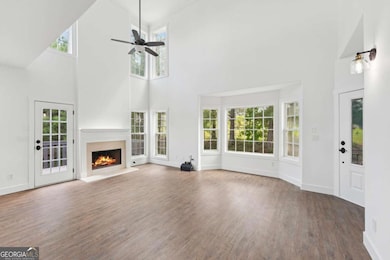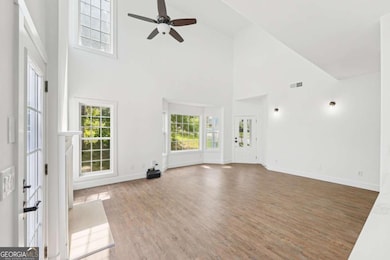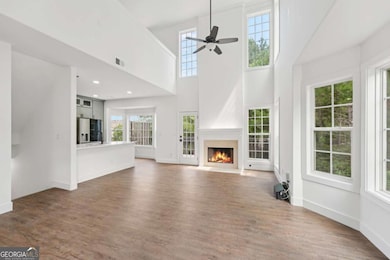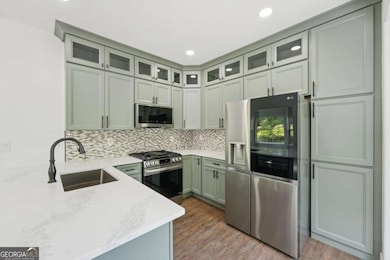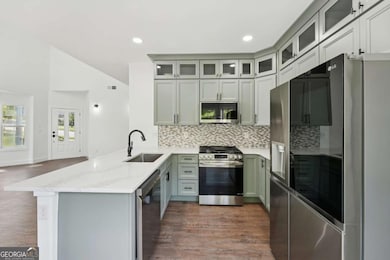3965 Station Way Suwanee, GA 30024
Estimated payment $3,228/month
Highlights
- Clubhouse
- Vaulted Ceiling
- Wood Flooring
- Burnette Elementary School Rated A
- Traditional Architecture
- Loft
About This Home
Updated end unit townhome close to everything! You can travel on private paths to restaurants, shops, and Sprouts. Updated kitchen with NEW cabinets, NEW countertops, and NEW upgraded appliances. NEW bathroom vanities in every bathroom. NEW upgraded showers and bathtubs. The whole home has been freshly painted. On the outside you will find private parking and a wooded area for privacy. The whole outside has been freshly painted. Give Robert a call for a personal tour.
Listing Agent
Robert Hackett
Redfin Corporation License #360025 Listed on: 08/19/2025

Townhouse Details
Home Type
- Townhome
Est. Annual Taxes
- $5,452
Year Built
- Built in 2005 | Remodeled
Lot Details
- 3,049 Sq Ft Lot
- 1 Common Wall
HOA Fees
- $125 Monthly HOA Fees
Parking
- 2 Car Garage
Home Design
- Traditional Architecture
- Composition Roof
- Vinyl Siding
Interior Spaces
- 2,196 Sq Ft Home
- 3-Story Property
- Vaulted Ceiling
- Living Room with Fireplace
- Loft
- Wood Flooring
- Laundry closet
Kitchen
- Breakfast Area or Nook
- Breakfast Bar
- Microwave
- Dishwasher
Bedrooms and Bathrooms
- Walk-In Closet
- Double Vanity
Schools
- Burnette Elementary School
- Richard Hull Middle School
- Peachtree Ridge High School
Additional Features
- Balcony
- Central Heating and Cooling System
Community Details
Overview
- Suwanee Station Subdivision
Amenities
- Clubhouse
Recreation
- Tennis Courts
- Community Pool
- Park
Map
Home Values in the Area
Average Home Value in this Area
Tax History
| Year | Tax Paid | Tax Assessment Tax Assessment Total Assessment is a certain percentage of the fair market value that is determined by local assessors to be the total taxable value of land and additions on the property. | Land | Improvement |
|---|---|---|---|---|
| 2025 | -- | $179,240 | $26,000 | $153,240 |
| 2024 | $5,452 | $170,360 | $23,600 | $146,760 |
| 2023 | $5,452 | $166,480 | $30,000 | $136,480 |
| 2022 | $5,272 | $141,400 | $24,000 | $117,400 |
| 2021 | $4,387 | $116,280 | $20,000 | $96,280 |
| 2020 | $3,938 | $103,680 | $18,000 | $85,680 |
| 2019 | $3,417 | $103,680 | $18,000 | $85,680 |
| 2018 | $3,141 | $94,880 | $18,000 | $76,880 |
| 2016 | $2,627 | $79,440 | $15,200 | $64,240 |
| 2015 | $2,387 | $71,200 | $12,800 | $58,400 |
| 2014 | -- | $71,200 | $12,800 | $58,400 |
Property History
| Date | Event | Price | List to Sale | Price per Sq Ft |
|---|---|---|---|---|
| 11/12/2025 11/12/25 | Price Changed | $510,000 | -1.9% | $232 / Sq Ft |
| 08/19/2025 08/19/25 | For Sale | $520,000 | -- | $237 / Sq Ft |
Purchase History
| Date | Type | Sale Price | Title Company |
|---|---|---|---|
| Quit Claim Deed | -- | -- | |
| Quit Claim Deed | -- | -- | |
| Deed | $202,500 | -- | |
| Deed | $168,300 | -- |
Mortgage History
| Date | Status | Loan Amount | Loan Type |
|---|---|---|---|
| Previous Owner | $162,000 | New Conventional | |
| Previous Owner | $570,900 | No Value Available |
Source: Georgia MLS
MLS Number: 10587456
APN: 7-208-045
- 1327 E Faircrest Way E
- 1235 Park Pass Way
- 1218 Park Pass Way
- 1206 Lake Point Way
- 3810 Lake Pass Ln
- 1193 Station Center Blvd
- 3777 Lake Point Blvd
- 3761 Lake Point Blvd
- 1355 Chattahoochee Run Dr
- 860 Sunset Park Dr
- 4055 Vista Point Ln
- 1547 Welch Ct
- 4141 Riverview Run Ct
- 3899 Baxley Ridge Dr
- 1581 Shetland Pony Ct
- 3170 Bennett Creek Ln
- 3599 Baxley Point Dr
- 3670 Baxley Ridge Dr
- 3196 Drewmore Dr
- 1900 Chattahoochee Run Dr
- 1450 Baygreen Rd
- 1525 Station Center Blvd
- 3970 Pierson Trace
- 1437 Halstead Place Unit 1437
- 1259 Berwyn Way Unit 1259
- 4000 McGinnis Ferry Rd
- 1035 Scales Rd
- 1229 Berwyn Way
- 650 Sunset Park Dr
- 901 Sunset Park Dr
- 3790 Oak Park Dr
- 1630 Peachtree Industrial Blvd
- 3969 Riverstone Dr
- 1889 Bethel Trace
- 4021 McGinnis Ferry Rd
- 1770 Peachtree Industrial Blvd
- 3787 Idlewild Place
- 975 Brushy Creek Ct Unit 1
- 911 Echo Park Dr
- 805 Green Sapling Trail
