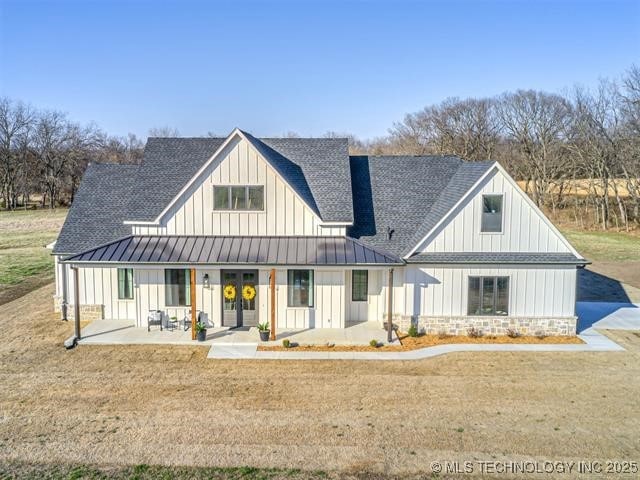396536 W 2262 Dr Bartlesville, OK 74006
Estimated payment $3,633/month
Highlights
- Active Adult
- Freestanding Bathtub
- Quartz Countertops
- Contemporary Architecture
- Vaulted Ceiling
- Wine Refrigerator
About This Home
Stunning luxury home situated on 5 acres, designed with an elevated modern aesthetic and exceptional craftsmanship. This residence offers a refined open-concept layout highlighted by soaring 10' ceilings and grand 8' doors that create an immediate sense of scale and sophistication. The living room makes a dramatic statement with its breathtaking two-story vaulted ceiling and an elegant gas log fireplace, an architectural centerpiece that anchors the entire home. The gourmet kitchen is a chef's dream, anchored by an oversized eat-at island and dressed in custom soft-close cabinetry, quartz countertops, and a marble backsplash. A commercial 36' six-burner gas range with pot filler elevates every culinary experience. The adjacent butler's pantry, with coffee bar and an additional walk-in storage pantry, adds both convenience and luxury. The primary suite is a private sanctuary, highlighted by a soaring two-story vaulted ceiling. The spa-inspired primary bath features dual vanities, a custom tile shower with both rain and standard shower heads, and a freestanding soaking tub. The custom primary closet is meticulously designed with built-in dressers and abundant storage. Secondary bedrooms two and three offer generous walk-in closets and share an upscale Jack-and-Jill bath. The fourth bedroom, tucked upstairs for privacy, includes its own beautifully appointed bath with custom tile shower, a built-in desk nook, and an independent mini-split HVAC for personalized comfort. Additional amenities include a tankless water heater, enhanced insulation, easy attic access with partially floored storage, and an oversized garage with space for a workshop or additional storage. Expansive 8' double sliders open to an enclosed sunroom, extending your living space for year-round entertaining. An additional open patio features a dedicated gas line for effortless outdoor grilling. The property is also thoughtfully pre-wired for a future swimming pool.
Open House Schedule
-
Sunday, November 23, 20252:00 to 4:00 pm11/23/2025 2:00:00 PM +00:0011/23/2025 4:00:00 PM +00:00Add to Calendar
Home Details
Home Type
- Single Family
Est. Annual Taxes
- $6,837
Year Built
- Built in 2023
Lot Details
- 4.99 Acre Lot
- Southwest Facing Home
- Landscaped
Parking
- 2 Car Attached Garage
- Parking Storage or Cabinetry
- Side Facing Garage
Home Design
- Contemporary Architecture
- Slab Foundation
- Wood Frame Construction
- Fiberglass Roof
- HardiePlank Type
- Asphalt
- Stone
Interior Spaces
- 2,629 Sq Ft Home
- Wired For Data
- Vaulted Ceiling
- Ceiling Fan
- Gas Log Fireplace
- Vinyl Clad Windows
- Insulated Windows
- Insulated Doors
- Fire and Smoke Detector
- Washer and Electric Dryer Hookup
Kitchen
- Walk-In Pantry
- Oven
- Stove
- Range
- Microwave
- Dishwasher
- Wine Refrigerator
- Quartz Countertops
- Disposal
Flooring
- Carpet
- Tile
Bedrooms and Bathrooms
- 4 Bedrooms
- Freestanding Bathtub
- Soaking Tub
Eco-Friendly Details
- Energy-Efficient Windows
- Energy-Efficient Insulation
- Energy-Efficient Doors
Outdoor Features
- Enclosed Patio or Porch
- Exterior Lighting
- Rain Gutters
Schools
- Hoover Elementary School
- Madison Middle School
- Bartlesville High School
Utilities
- Zoned Heating and Cooling
- Heating System Uses Gas
- Programmable Thermostat
- Tankless Water Heater
- Gas Water Heater
- Aerobic Septic System
- High Speed Internet
- Satellite Dish
Community Details
- Active Adult
- No Home Owners Association
- Washington Co Unplatted Subdivision
Map
Home Values in the Area
Average Home Value in this Area
Property History
| Date | Event | Price | List to Sale | Price per Sq Ft | Prior Sale |
|---|---|---|---|---|---|
| 11/20/2025 11/20/25 | For Sale | $580,000 | +5.5% | $221 / Sq Ft | |
| 03/22/2024 03/22/24 | Sold | $550,000 | 0.0% | $209 / Sq Ft | View Prior Sale |
| 03/09/2024 03/09/24 | Pending | -- | -- | -- | |
| 03/05/2024 03/05/24 | For Sale | $550,000 | -- | $209 / Sq Ft |
Source: MLS Technology
MLS Number: 2547989
- 02 N 4020 Rd
- 01 N 4020 Rd
- 03 N 4020 Rd
- 21600 N 4015 Rd
- 5818 Brandon Ct
- 0 4030 Rd Unit 2544757
- 2010 Sheffield
- 1937 S Surrey
- 2915 SE Pheasant
- 32 SE Shadowlake Unit 32-F
- 3 W 2300
- 403000 W 2150 Dr
- 11395 E 4020 Rd
- 402400 Us Highway 60
- 397843 W 2400 Rd
- 5711 Nottingham Place
- 5710 Nottingham Place
- 0 Highway 60 Unit 2525303
- 403370 W 2010 Dr
- 24099 N 3983 Dr
- 1501 SE Bison Rd
- 4124 Limestone Rd
- 1700 SE Barlow Dr
- 4017 Sheridan Rd Unit 4001 D
- 4025 Sheridan Rd Unit D
- 27160 N 3990 Rd
- 3812 SE Washington Blvd
- 3218 Debbie Ln
- 2025 Brookline Dr
- 2105 Neptune Ct
- 816 Winding Way
- 201 SE Avondale Ave
- 3509 Indiana St
- 2025 E Frank Phillips Blvd
- 726 S Chickasaw Ave
- 2005 S Dewey Ave
- 520 E 6th St Unit 516.5
- 520 E 6th St Unit 516
- 1608 SW Jennings Ave
- 715 S Cherokee Ave Unit B

