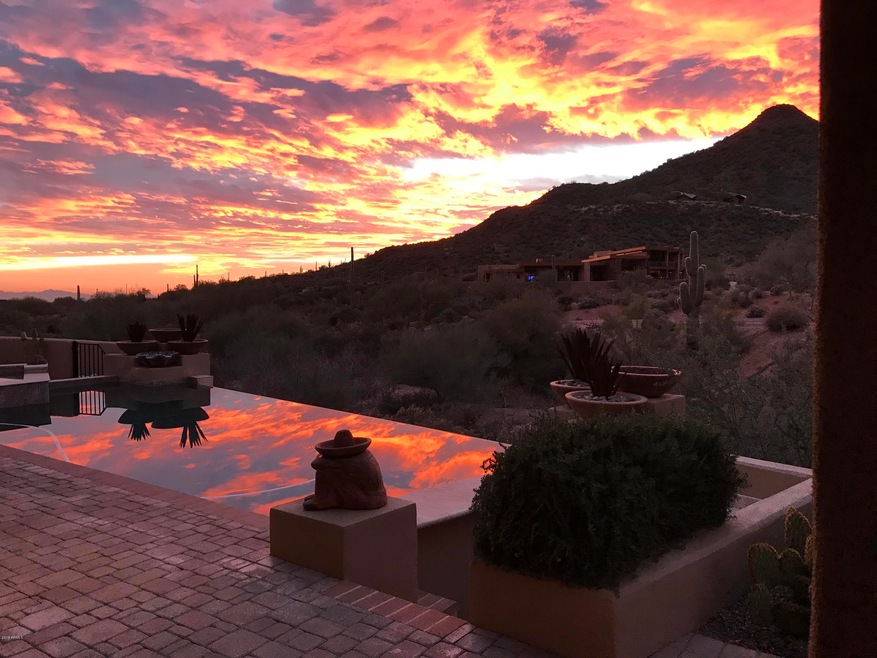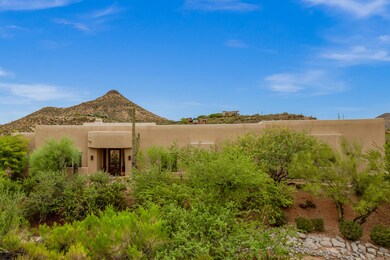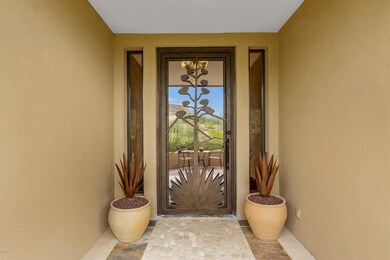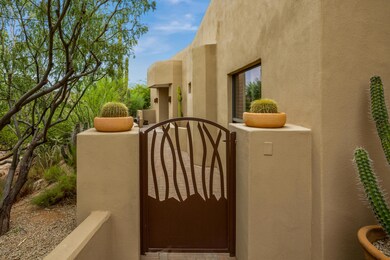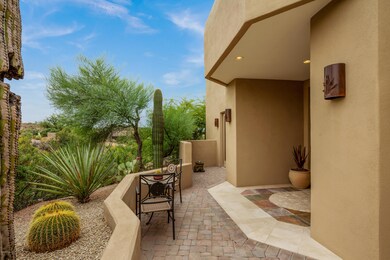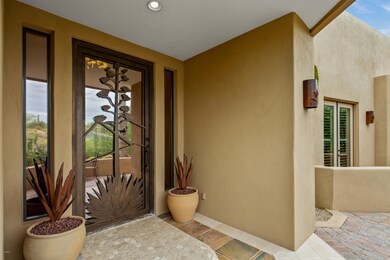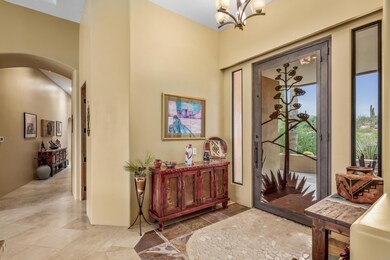
39670 N 98th Way Scottsdale, AZ 85262
Desert Mountain NeighborhoodHighlights
- Golf Course Community
- Gated with Attendant
- Fireplace in Primary Bedroom
- Black Mountain Elementary School Rated A-
- Heated Spa
- Hydromassage or Jetted Bathtub
About This Home
As of December 2019This Desert Contemporary home is the perfect combination of indoor/outdoor living! The Great Room floorplan lends itself to seamless entertaining, both in and out, with electric pocket doors opening an entire wall to the spacious patio and the mountain and sunset views. Master suite includes a lovely master bath, large bedroom and office. The additional 2 ensuite bedrooms are perfect for your guest or family visitors. Fabulous gourmet kitchen with large island, walk-in pantry and wet bar with wine room is open to the Great Room. Expansive patio has outdoor kitchen, negative edge pool, spa and a spectacular water feature with fire pits. Membership to The Desert Mountain Club is available with application to the Club. Short walk (1/4 mile) to the Sonoran Club. Kitchen cooktop is plumbed for gas. Shades and/or wood shutters in all rooms. Surround sound in Great Room with speakers throughout the house and on the patio. Oversized master has fireplace, shower, jacuzzi tub, large closet with attached den/study. Numerous skylights allow for lots of natural light. Large, extended 3 car garage with built-in cabinets, overhead storage rack. Central vac and whole house filtration system Exterior recently painted. New roof (2017). Taxes, HOA & Utilities $1,250/month.
Last Agent to Sell the Property
Russ Lyon Sotheby's International Realty License #SA529774000 Listed on: 08/12/2019

Last Buyer's Agent
Russ Lyon Sotheby's International Realty License #SA529774000 Listed on: 08/12/2019

Home Details
Home Type
- Single Family
Est. Annual Taxes
- $5,242
Year Built
- Built in 2008
Lot Details
- 0.8 Acre Lot
- Desert faces the front and back of the property
- Partially Fenced Property
- Block Wall Fence
- Front and Back Yard Sprinklers
HOA Fees
- $250 Monthly HOA Fees
Parking
- 3 Car Garage
Home Design
- Wood Frame Construction
- Foam Roof
- Stucco
Interior Spaces
- 3,316 Sq Ft Home
- 1-Story Property
- Gas Fireplace
- Family Room with Fireplace
- 2 Fireplaces
Kitchen
- Eat-In Kitchen
- Electric Cooktop
- Built-In Microwave
- Kitchen Island
- Granite Countertops
Bedrooms and Bathrooms
- 3 Bedrooms
- Fireplace in Primary Bedroom
- Primary Bathroom is a Full Bathroom
- 3 Bathrooms
- Dual Vanity Sinks in Primary Bathroom
- Hydromassage or Jetted Bathtub
- Bathtub With Separate Shower Stall
Pool
- Heated Spa
- Heated Pool
Outdoor Features
- Fire Pit
Schools
- Black Mountain Elementary School
- Sonoran Trails Middle School
- Cactus Shadows High School
Utilities
- Central Air
- Heating System Uses Natural Gas
Listing and Financial Details
- Tax Lot 11
- Assessor Parcel Number 219-56-452
Community Details
Overview
- Association fees include ground maintenance
- Ccmc Association, Phone Number (480) 635-5600
- Built by Custom
- Desert Mountain Subdivision, Custom Floorplan
Recreation
- Golf Course Community
- Community Playground
- Bike Trail
Security
- Gated with Attendant
Ownership History
Purchase Details
Home Financials for this Owner
Home Financials are based on the most recent Mortgage that was taken out on this home.Purchase Details
Home Financials for this Owner
Home Financials are based on the most recent Mortgage that was taken out on this home.Purchase Details
Home Financials for this Owner
Home Financials are based on the most recent Mortgage that was taken out on this home.Purchase Details
Purchase Details
Home Financials for this Owner
Home Financials are based on the most recent Mortgage that was taken out on this home.Purchase Details
Home Financials for this Owner
Home Financials are based on the most recent Mortgage that was taken out on this home.Purchase Details
Home Financials for this Owner
Home Financials are based on the most recent Mortgage that was taken out on this home.Purchase Details
Home Financials for this Owner
Home Financials are based on the most recent Mortgage that was taken out on this home.Purchase Details
Purchase Details
Purchase Details
Similar Homes in the area
Home Values in the Area
Average Home Value in this Area
Purchase History
| Date | Type | Sale Price | Title Company |
|---|---|---|---|
| Warranty Deed | $1,427,000 | First Arizona Title Agency | |
| Warranty Deed | $1,037,000 | First Arizona Title Agency | |
| Warranty Deed | $975,000 | Security Title Agency | |
| Cash Sale Deed | $850,000 | Greystone Title Agency | |
| Warranty Deed | $420,000 | Grand Canyon Title Agency In | |
| Interfamily Deed Transfer | -- | Grand Canyon Title Agency In | |
| Cash Sale Deed | $175,000 | Grand Canyon Title Agency In | |
| Warranty Deed | $275,000 | First American Title | |
| Warranty Deed | $215,000 | First American Title | |
| Warranty Deed | -- | First American Title Ins Co | |
| Cash Sale Deed | $199,500 | First American Title |
Mortgage History
| Date | Status | Loan Amount | Loan Type |
|---|---|---|---|
| Open | $1,141,600 | New Conventional | |
| Previous Owner | $600,000 | New Conventional | |
| Previous Owner | $1,080,000 | Construction | |
| Previous Owner | $378,000 | New Conventional | |
| Previous Owner | $157,500 | Purchase Money Mortgage | |
| Previous Owner | $206,250 | Seller Take Back |
Property History
| Date | Event | Price | Change | Sq Ft Price |
|---|---|---|---|---|
| 12/03/2019 12/03/19 | Sold | $1,037,000 | -5.6% | $313 / Sq Ft |
| 09/27/2019 09/27/19 | Pending | -- | -- | -- |
| 08/12/2019 08/12/19 | For Sale | $1,099,000 | +12.7% | $331 / Sq Ft |
| 11/18/2013 11/18/13 | Sold | $975,000 | -7.1% | $294 / Sq Ft |
| 09/14/2013 09/14/13 | Pending | -- | -- | -- |
| 08/28/2013 08/28/13 | For Sale | $1,049,000 | -- | $316 / Sq Ft |
Tax History Compared to Growth
Tax History
| Year | Tax Paid | Tax Assessment Tax Assessment Total Assessment is a certain percentage of the fair market value that is determined by local assessors to be the total taxable value of land and additions on the property. | Land | Improvement |
|---|---|---|---|---|
| 2025 | $5,578 | $116,850 | -- | -- |
| 2024 | $5,390 | $111,286 | -- | -- |
| 2023 | $5,390 | $136,370 | $27,270 | $109,100 |
| 2022 | $5,206 | $105,750 | $21,150 | $84,600 |
| 2021 | $5,662 | $106,200 | $21,240 | $84,960 |
| 2020 | $5,642 | $103,760 | $20,750 | $83,010 |
| 2019 | $5,423 | $102,450 | $20,490 | $81,960 |
| 2018 | $5,242 | $90,150 | $18,030 | $72,120 |
| 2017 | $4,995 | $85,330 | $17,060 | $68,270 |
| 2016 | $5,013 | $94,700 | $18,940 | $75,760 |
| 2015 | $4,708 | $78,310 | $15,660 | $62,650 |
Agents Affiliated with this Home
-

Seller's Agent in 2019
Anne Morrissey
Russ Lyon Sotheby's International Realty
(480) 205-2941
62 in this area
64 Total Sales
-

Seller Co-Listing Agent in 2019
Bee Francis
Russ Lyon Sotheby's International Realty
(602) 679-3193
167 in this area
177 Total Sales
-

Buyer Co-Listing Agent in 2019
Karen Baldwin
Compass
(480) 694-0098
58 in this area
74 Total Sales
-
W
Seller's Agent in 2013
Wendy Drost
Berkshire Hathaway HomeServices Arizona Properties
-
D
Seller Co-Listing Agent in 2013
Don Baron
Berkshire Hathaway HomeServices Arizona Properties
-
S
Buyer's Agent in 2013
Scott McCracken
HomeSmart
Map
Source: Arizona Regional Multiple Listing Service (ARMLS)
MLS Number: 5963985
APN: 219-56-452
- 9887 E Palo Brea Dr
- 9962 E Groundcherry Ln
- 10023 E Filaree Ln
- 10044 E Graythorn Dr
- 10095 E Graythorn Dr
- 9512 E A W Tillinghast Rd Unit 40
- 9675 E Legacy Ridge Rd Unit 81
- 9502 E A W Tillinghast Rd Unit 39
- 9975 E Broken Spur Dr
- 9643 E Legacy Ridge Rd
- 39032 N 101st Way
- 9998 E Taos Dr
- 9698 E Taos Dr Unit 257
- 38951 N 101st Way
- 39089 N 102nd Way
- 10320 E Filaree Ln
- 10308 E Filaree Ln
- 40596 N 97th St Unit 58
- 9655 E Rising Sun Dr Unit 23
- 38725 N 102nd St Unit 336
