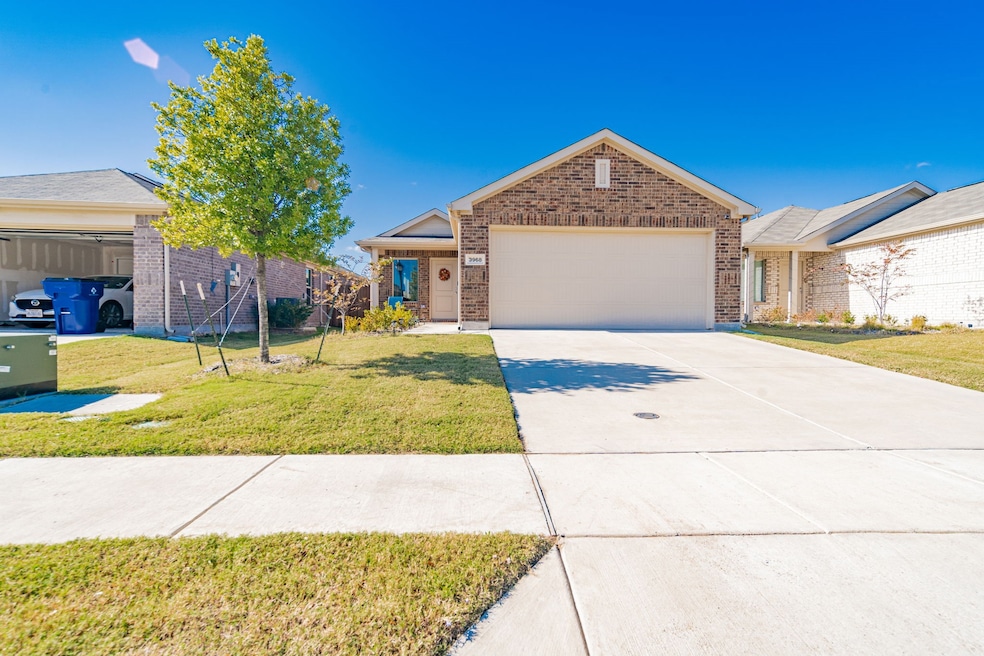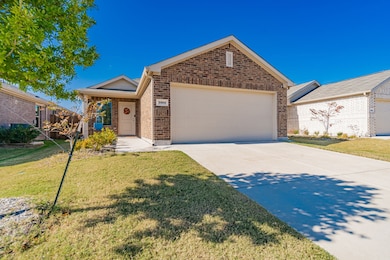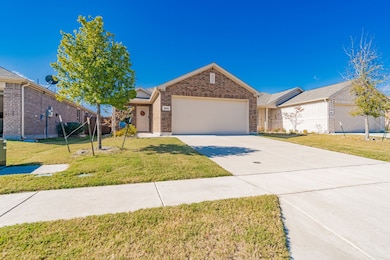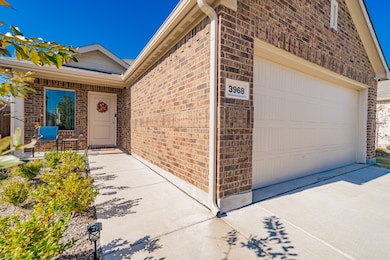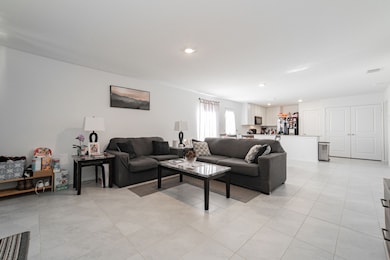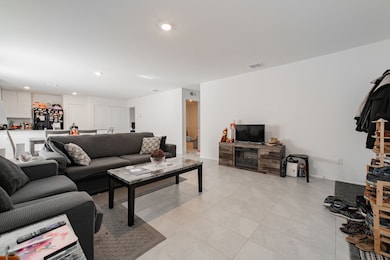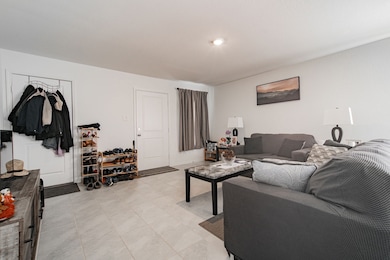3968 Condor Dr Crandall, TX 75114
Estimated payment $1,354/month
Highlights
- Open Floorplan
- Traditional Architecture
- Community Pool
- Clubhouse
- Granite Countertops
- Fenced Yard
About This Home
Welcome to this beautifully maintained single-story home in the growing community of Crandall. Offering charming curb appeal, a spacious driveway, and a welcoming front entry, this property blends comfort, practicality, and modern style. Inside, you’ll find an open-concept layout filled with natural light. The kitchen features sleek white cabinetry, granite countertops, a gas range, a built-in microwave, and plenty of prep space, perfect for cooking and entertaining. The adjoining dining and living areas create a seamless flow ideal for everyday living. This home offers well-appointed bedrooms and thoughtfully designed bathrooms, providing comfort for all. The neutral finishes throughout make it easy to personalize and move right in. Step outside to a generous backyard with a privacy fence and plenty of room to play, garden, or create your ideal outdoor setup. With its level yard and open space, it’s a great canvas for future enhancements like a patio, playset, or garden beds. Conveniently located near schools, parks, and community amenities, this home provides a peaceful neighborhood feel while still being close to major roadways for an easy commute. Don’t miss this opportunity to own a well-cared-for home in a thriving area!
Listing Agent
Regal, REALTORS Brokerage Phone: 972-771-6970 License #0660595 Listed on: 11/14/2025

Home Details
Home Type
- Single Family
Est. Annual Taxes
- $1,414
Year Built
- Built in 2024
Lot Details
- 4,400 Sq Ft Lot
- Fenced Yard
- Wood Fence
- Landscaped
HOA Fees
- $50 Monthly HOA Fees
Parking
- 2 Car Attached Garage
- Garage Door Opener
Home Design
- Traditional Architecture
- Brick Exterior Construction
- Slab Foundation
- Composition Roof
Interior Spaces
- 1,266 Sq Ft Home
- 1-Story Property
- Open Floorplan
- Laundry in Utility Room
Kitchen
- Gas Range
- Microwave
- Dishwasher
- Granite Countertops
Flooring
- Carpet
- Tile
Bedrooms and Bathrooms
- 3 Bedrooms
- 2 Full Bathrooms
Schools
- Noble Reed Elementary School
- Crandall High School
Utilities
- Central Heating and Cooling System
- High Speed Internet
- Cable TV Available
Additional Features
- ENERGY STAR Qualified Equipment
- Rain Gutters
Listing and Financial Details
- Assessor Parcel Number 229907
Community Details
Overview
- Association fees include all facilities, ground maintenance
- Associa Principal Management Group Association
- Wildcat Ranch Ph 4 Subdivision
Amenities
- Clubhouse
Recreation
- Community Playground
- Community Pool
- Park
Map
Home Values in the Area
Average Home Value in this Area
Tax History
| Year | Tax Paid | Tax Assessment Tax Assessment Total Assessment is a certain percentage of the fair market value that is determined by local assessors to be the total taxable value of land and additions on the property. | Land | Improvement |
|---|---|---|---|---|
| 2025 | $1,414 | $226,288 | $62,000 | $164,288 |
| 2024 | -- | $50,750 | $50,750 | -- |
Property History
| Date | Event | Price | List to Sale | Price per Sq Ft |
|---|---|---|---|---|
| 11/14/2025 11/14/25 | For Sale | $225,000 | -- | $178 / Sq Ft |
Purchase History
| Date | Type | Sale Price | Title Company |
|---|---|---|---|
| Special Warranty Deed | -- | Lennar Title | |
| Special Warranty Deed | -- | Lennar Title |
Mortgage History
| Date | Status | Loan Amount | Loan Type |
|---|---|---|---|
| Open | $188,699 | New Conventional | |
| Closed | $188,699 | New Conventional |
Source: North Texas Real Estate Information Systems (NTREIS)
MLS Number: 21112003
APN: 229907
- 3661 Mildren Bend
- 3663 Mildren Bend
- 3657 Mildren Bend
- 3659 Mildren Bend
- 3651 Mildren Bend
- 3653 Mildren Bend
- 3655 Mildren Bend
- 3517 Mildren Bend
- 3539 Mildren Bend
- 3922 Condor Dr
- 4126 Silverstein St
- 3915 Condor Dr
- 2158 Ocelot St
- 3911 Condor Dr
- 3339 Price Trail
- 4325 Audobon Crossing
- 3308 Price Trail
- 4005 Georges Bend
- 4050 Georges Bend
- 3652 Mildren Bend
- 2127 Ocelot St
- 3117 Prairie Hill Grove
- 2544 Russell St
- 3114 Prairie Hill Grove
- 3307 Watterson Way
- 2525 Russell St
- 2509 Russell St
- 4517 River Run Rd
- 2833 Highgarden Trail
- 1995 Ocelot St
- 3028 Wallace Wls Ct
- 3019 Wallace Wls Ct
- 3034 Wallace Wls Ct
- 3038 Wallace Wls Ct
- 2943 Wallace Wls Ct
- 2943 Wallace Wells Ct
- 3223 Crestone Dr
- 2407 Wildhaven Rd
- 2626 Fieldcrest Ln
- 3068 Wallace Wls Ct
