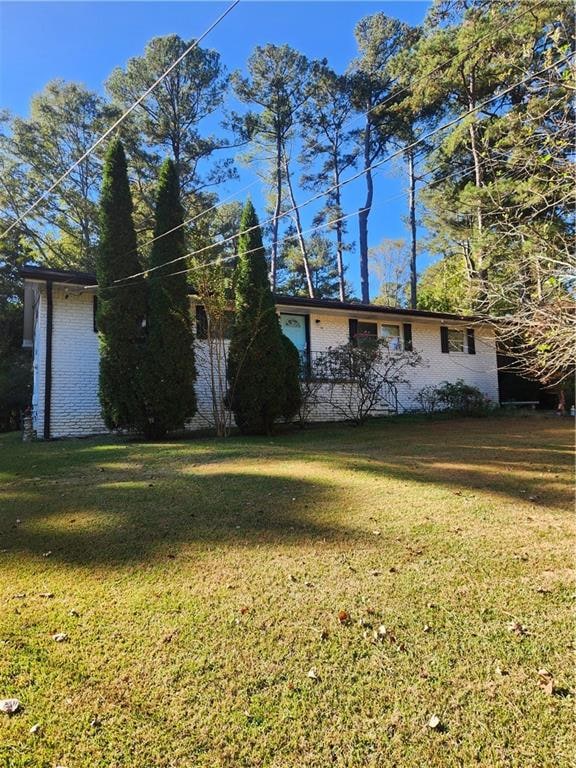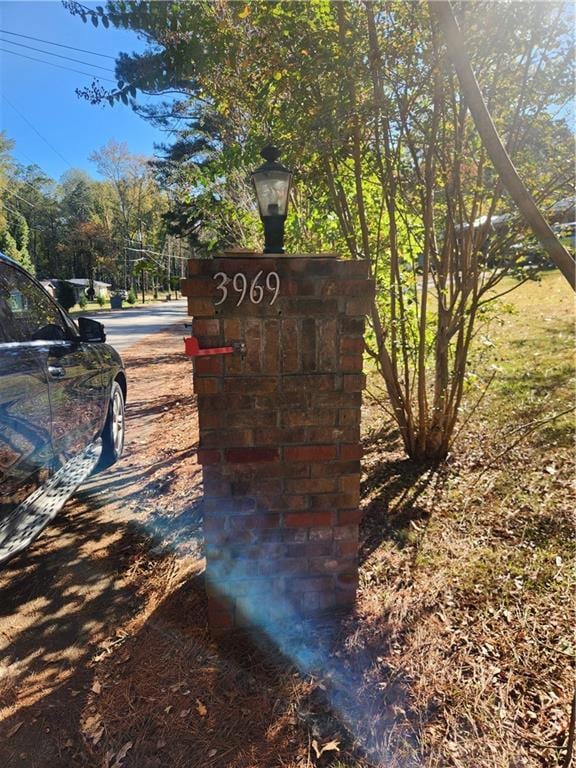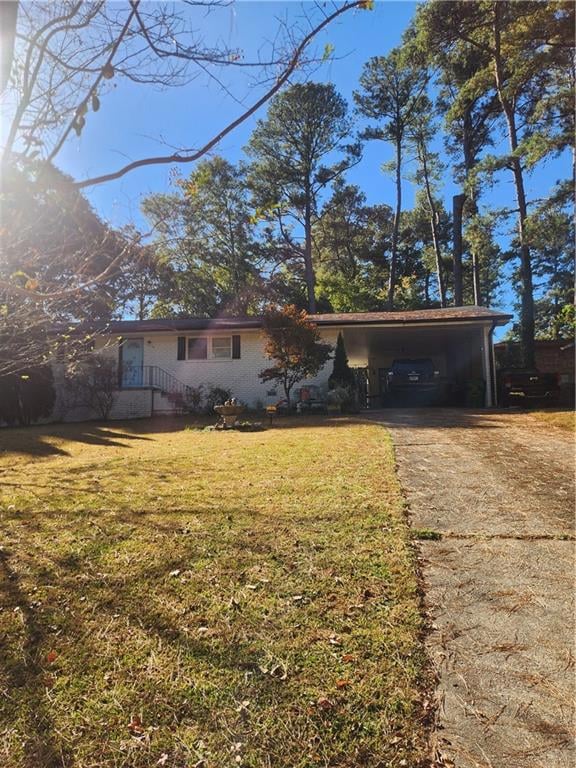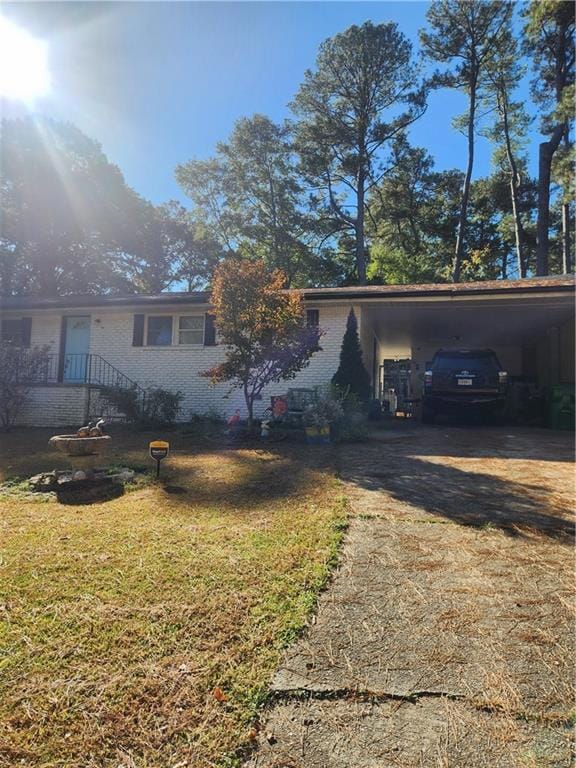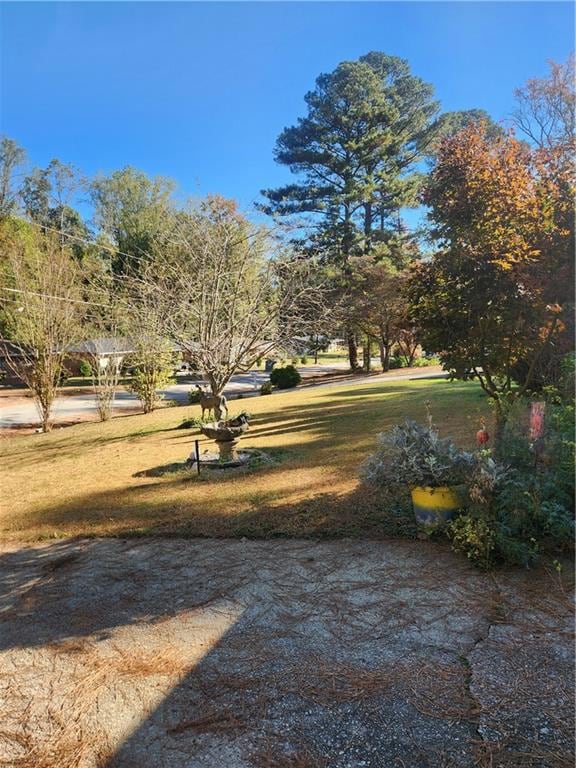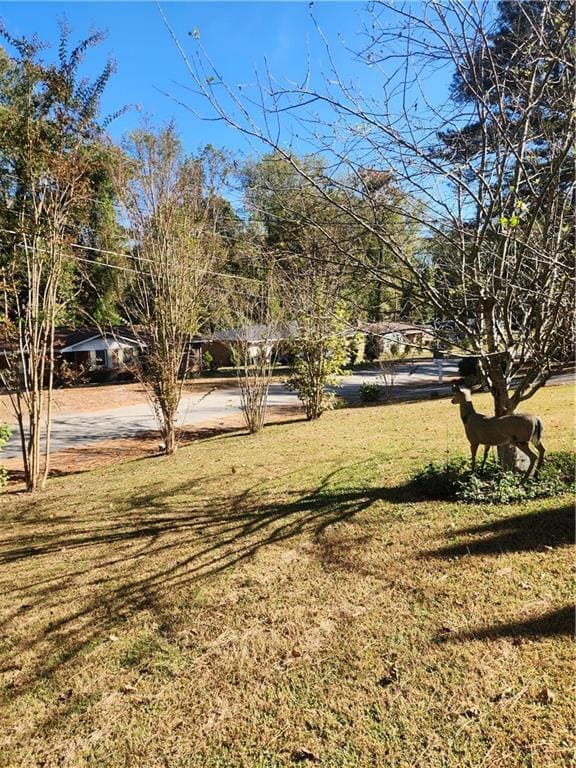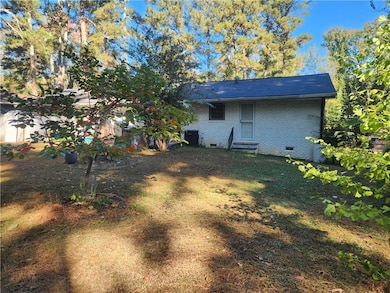3969 W Hilda Cir Decatur, GA 30035
Estimated payment $1,868/month
Total Views
1,369
3
Beds
2
Baths
1,400
Sq Ft
$206
Price per Sq Ft
Highlights
- No Units Above
- Modern Architecture
- 1-Story Property
- Double Shower
- Stone Countertops
- Central Heating and Cooling System
About This Home
This 3-bedroom, 2-bathroom home is in a prime Decatur location with no HOA! This house is a ranch style house. It has a big yard for families with kids to enjoy the back yard. The location is near the Belt access to Downtown Atlanta close to restaurants and more. House has a cozy fireplace in the living room. The bathrooms are totally renovated, and the kitchen has been renovated. hard wood floors in the entire house. This house is waiting for a family to spend the Holidays and start new memories for many years to come.
Home Details
Home Type
- Single Family
Est. Annual Taxes
- $4,141
Year Built
- Built in 1958
Lot Details
- 0.33 Acre Lot
- Lot Dimensions are 160 x 90
- Property fronts a county road
- Back Yard Fenced
Parking
- 2 Carport Spaces
Home Design
- Modern Architecture
- Block Foundation
- Composition Roof
Interior Spaces
- 1,400 Sq Ft Home
- 1-Story Property
- Ceiling Fan
- Electric Fireplace
- Family Room with Fireplace
- Laminate Flooring
Kitchen
- Microwave
- Stone Countertops
Bedrooms and Bathrooms
- 3 Main Level Bedrooms
- 2 Full Bathrooms
- Double Shower
Schools
- Rowland Elementary School
- Mary Mcleod Bethune Middle School
- Towers High School
Utilities
- Central Heating and Cooling System
- 220 Volts
- Phone Available
- Cable TV Available
Community Details
- Laundry Facilities
Listing and Financial Details
- Assessor Parcel Number 15 196 01 024
Map
Create a Home Valuation Report for This Property
The Home Valuation Report is an in-depth analysis detailing your home's value as well as a comparison with similar homes in the area
Home Values in the Area
Average Home Value in this Area
Tax History
| Year | Tax Paid | Tax Assessment Tax Assessment Total Assessment is a certain percentage of the fair market value that is determined by local assessors to be the total taxable value of land and additions on the property. | Land | Improvement |
|---|---|---|---|---|
| 2025 | $2,917 | $89,840 | $10,000 | $79,840 |
| 2024 | $4,141 | $84,280 | $10,000 | $74,280 |
| 2023 | $4,141 | $77,520 | $10,000 | $67,520 |
| 2022 | $3,253 | $66,160 | $7,400 | $58,760 |
| 2021 | $2,384 | $46,360 | $7,400 | $38,960 |
| 2020 | $2,150 | $41,040 | $7,400 | $33,640 |
| 2019 | $1,910 | $35,560 | $7,400 | $28,160 |
| 2018 | $1,122 | $29,560 | $7,400 | $22,160 |
| 2017 | $911 | $27,280 | $7,400 | $19,880 |
| 2016 | $636 | $19,880 | $7,400 | $12,480 |
| 2014 | $617 | $19,120 | $7,400 | $11,720 |
Source: Public Records
Property History
| Date | Event | Price | List to Sale | Price per Sq Ft | Prior Sale |
|---|---|---|---|---|---|
| 11/03/2025 11/03/25 | Price Changed | $289,000 | -3.3% | $206 / Sq Ft | |
| 10/25/2025 10/25/25 | For Sale | $298,900 | +278.4% | $214 / Sq Ft | |
| 09/18/2017 09/18/17 | Sold | $79,000 | -3.7% | $56 / Sq Ft | View Prior Sale |
| 08/28/2017 08/28/17 | Pending | -- | -- | -- | |
| 08/23/2017 08/23/17 | For Sale | $82,000 | -- | $59 / Sq Ft |
Source: First Multiple Listing Service (FMLS)
Purchase History
| Date | Type | Sale Price | Title Company |
|---|---|---|---|
| Warranty Deed | $79,000 | -- | |
| Deed | $45,000 | -- | |
| Foreclosure Deed | $114,845 | -- | |
| Deed | $88,000 | -- | |
| Deed | $150,000 | -- |
Source: Public Records
Mortgage History
| Date | Status | Loan Amount | Loan Type |
|---|---|---|---|
| Previous Owner | $109,600 | No Value Available | |
| Previous Owner | $142,500 | New Conventional |
Source: Public Records
Source: First Multiple Listing Service (FMLS)
MLS Number: 7671766
APN: 15-196-01-024
Nearby Homes
- 1365 Renee Dr
- 1283 June Dr
- 1502 Vernon Blvd
- 3133 Journal Ct
- 1517 Vernon Blvd
- 1491 Austin Dr
- 3717 Loren Dr
- 3795 London Dr
- 1531 Austin Dr
- 1608 Austin Meadows Dr Unit 4
- 4015 Covington Hwy
- 4308 Alden Park Dr
- 1590 Agape Way
- 3829 Redan Rd
- 1081 Brittania Rd
- 1136 Oakwood Manor Ct
- 3960 Redan Rd Unit C1
- 3960 Redan Rd Unit B1
- 3960 Redan Rd Unit A1
- 3865 Redan Rd
