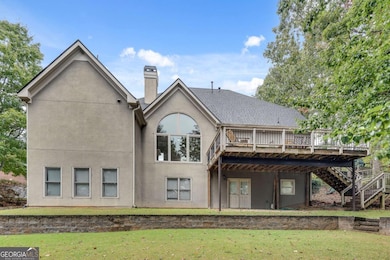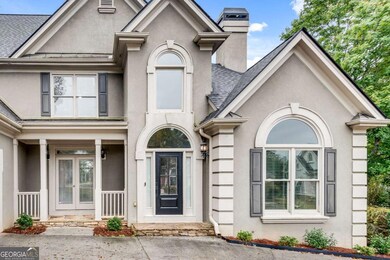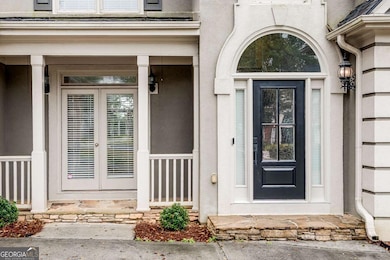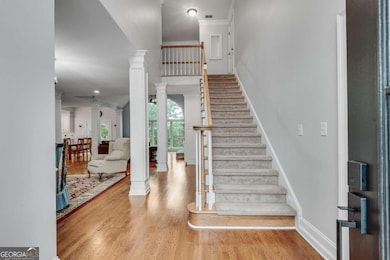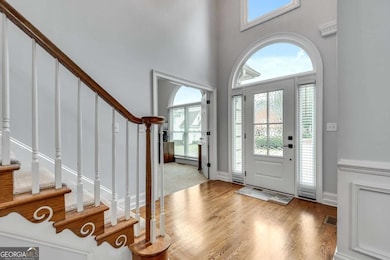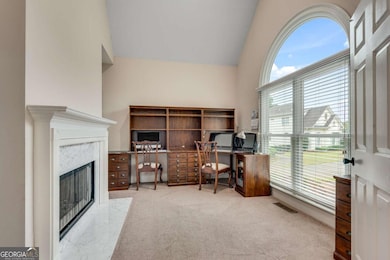3969 Walkers Ridge Ct Dacula, GA 30019
Estimated payment $3,975/month
Highlights
- Fitness Center
- Community Lake
- Fireplace in Primary Bedroom
- Puckett's Mill Elementary School Rated A
- Clubhouse
- Deck
About This Home
Welcome to 3969 Walkers Ridge Ct, a beautifully maintained traditional two-story home in the coveted Hamilton Mill community! Nestled on a quiet cul-de-sac, this home features a flat driveway, side-entry two-car garage, and timeless curb appeal. The two-story foyer opens to an inviting dining area and a private office with double doors and a double-sided fireplace shared with the larger main-level primary suite. The spacious kitchen offers white cabinetry with ample storage, a large island, and a view to the great room-perfect for everyday living and entertaining. The spacious great room features a stunning floor-to-ceiling stone fireplace, built-in bookshelves, and soaring vaulted ceilings. The thoughtfully designed layout includes two primary suites on the main level, each with a private en suite bath featuring a separate whirlpool tub and shower. The larger primary suite offers tray ceilings and a recently renovated bathroom with vaulted ceilings, sleek black fixtures, and a new glass shower door. The conveniently located main-floor laundry room includes abundant storage and a utility sink. Upstairs, you'll find two additional bedrooms with walk-in closets, a full secondary bath, and a large bonus room perfect for a media space or playroom. The unfinished walk-out basement offers endless possibilities for future expansion - whether you envision an entertainment area or full in-law suite. Residents of Hamilton Mill enjoy resort-style amenities including two pools, multiple playgrounds, tennis, pickleball, and basketball courts, sand volleyball, baseball and soccer fields, and a clubhouse with a fitness center. Zoned for the highly sought-after Mill Creek Cluster and conveniently located near shopping, dining, and I-85, this home truly has it all!
Listing Agent
Chapman Hall Realtors Professionals License #373477 Listed on: 10/09/2025

Home Details
Home Type
- Single Family
Est. Annual Taxes
- $6,414
Year Built
- Built in 1997
Lot Details
- 0.33 Acre Lot
- Cul-De-Sac
- Private Lot
- Level Lot
HOA Fees
- $100 Monthly HOA Fees
Home Design
- Traditional Architecture
- Composition Roof
- Stucco
Interior Spaces
- 2-Story Property
- Tray Ceiling
- Vaulted Ceiling
- Ceiling Fan
- 2 Fireplaces
- Double Pane Windows
- Great Room
- Home Office
- Bonus Room
- Pull Down Stairs to Attic
- Laundry Room
Kitchen
- Breakfast Area or Nook
- Microwave
- Dishwasher
- Kitchen Island
- Solid Surface Countertops
Flooring
- Wood
- Carpet
Bedrooms and Bathrooms
- 4 Bedrooms | 2 Main Level Bedrooms
- Primary Bedroom on Main
- Fireplace in Primary Bedroom
- Split Bedroom Floorplan
- Walk-In Closet
- Soaking Tub
Unfinished Basement
- Basement Fills Entire Space Under The House
- Interior and Exterior Basement Entry
Home Security
- Carbon Monoxide Detectors
- Fire and Smoke Detector
Parking
- 2 Car Garage
- Parking Accessed On Kitchen Level
- Side or Rear Entrance to Parking
- Garage Door Opener
Outdoor Features
- Deck
Location
- Property is near schools
- Property is near shops
Schools
- Pucketts Mill Elementary School
- Frank N Osborne Middle School
- Mill Creek High School
Utilities
- Forced Air Heating and Cooling System
- Heating System Uses Natural Gas
- Underground Utilities
- High Speed Internet
- Phone Available
- Cable TV Available
Community Details
Overview
- Association fees include swimming, tennis
- Hamilton Mill Subdivision
- Community Lake
Amenities
- Clubhouse
- Laundry Facilities
Recreation
- Tennis Courts
- Community Playground
- Fitness Center
- Community Pool
Map
Home Values in the Area
Average Home Value in this Area
Tax History
| Year | Tax Paid | Tax Assessment Tax Assessment Total Assessment is a certain percentage of the fair market value that is determined by local assessors to be the total taxable value of land and additions on the property. | Land | Improvement |
|---|---|---|---|---|
| 2024 | $6,414 | $257,560 | $45,600 | $211,960 |
| 2023 | $6,414 | $241,720 | $45,600 | $196,120 |
| 2022 | $6,303 | $214,920 | $40,400 | $174,520 |
| 2021 | $5,230 | $158,480 | $27,200 | $131,280 |
| 2020 | $5,267 | $158,480 | $27,200 | $131,280 |
| 2019 | $5,114 | $158,480 | $27,200 | $131,280 |
| 2018 | $4,839 | $145,280 | $27,200 | $118,080 |
| 2016 | $4,706 | $138,200 | $24,000 | $114,200 |
| 2015 | $4,398 | $121,760 | $22,800 | $98,960 |
| 2014 | -- | $121,760 | $22,800 | $98,960 |
Property History
| Date | Event | Price | List to Sale | Price per Sq Ft |
|---|---|---|---|---|
| 10/09/2025 10/09/25 | For Sale | $635,000 | -- | -- |
Purchase History
| Date | Type | Sale Price | Title Company |
|---|---|---|---|
| Deed | $245,500 | -- | |
| Deed | $302,100 | -- |
Mortgage History
| Date | Status | Loan Amount | Loan Type |
|---|---|---|---|
| Open | $196,400 | New Conventional | |
| Previous Owner | $271,850 | New Conventional |
Source: Georgia MLS
MLS Number: 10621468
APN: 3-002-292
- 3381 Walkers Ridge Rd
- 2092 Bakers Mill Rd
- 3375 Fairway Bend Dr
- 1872 Bakers Mill Rd
- 3420 Millwater Crossing
- 2585 Millwater Crossing
- 3349 Collier Point
- 3078 Turning Creek Trail
- 3068 Turning Creek Trail
- 1727 Bakers Mill Rd
- 3615 Greenside Ct
- 3490 Millwater Crossing
- 2252 Floral Ridge Dr
- 2107 Town Manor Ct
- 3500 Millwater Crossing
- 408 Elkhorn Glen Ct
- 3595 Greenside Ct Unit B
- 709 Alcovy Ml Park
- 1763 Crossvale Dr
- 3155 Mary Todd Ln
- 2113 Stancil Point Dr
- 1795 Lake Heights Cir
- 3198 Booths Ct
- 2150 Lakeway Dr
- 3520 Pickens Landing Dr
- 3164 Brooksong Way
- 3343 Mill Grove Terrace
- 1491 Linton Ct
- 3941 Pine Gorge Ct Unit 1
- 3448 Highland Forge Trail
- 2340 Cain Cir
- 3274 Brooksong Way
- 1445 Windsong Park Dr NE
- 1943 Windsor Park Ave
- 2868 Evonshire Ln

