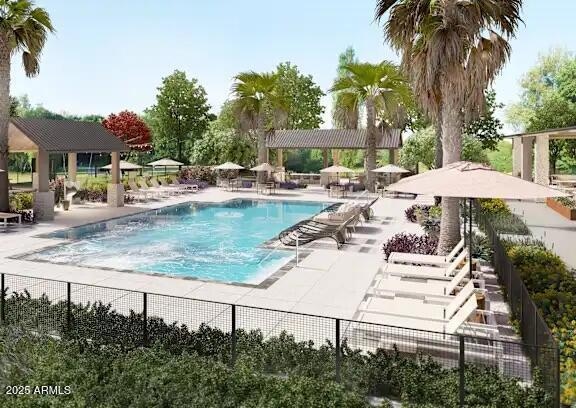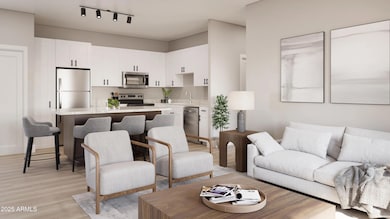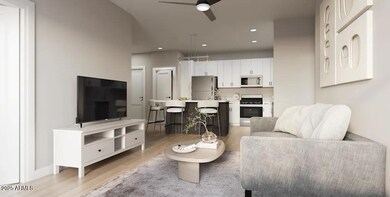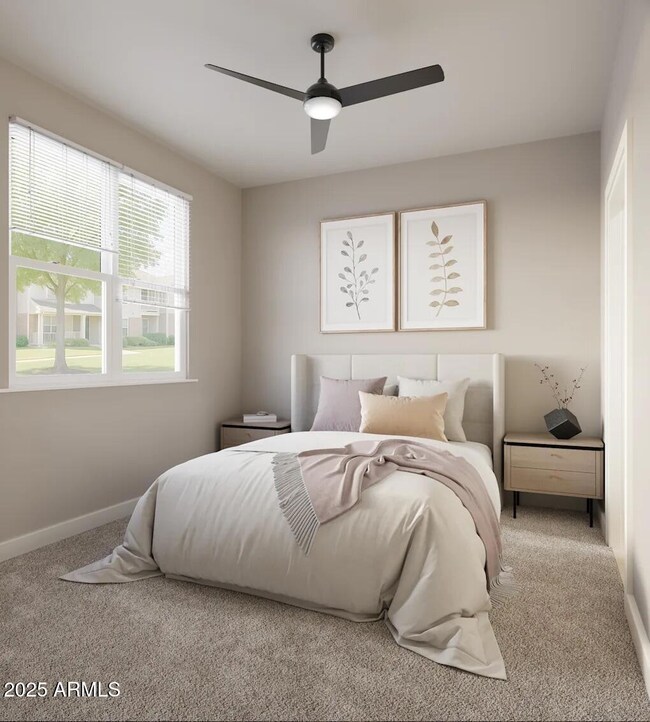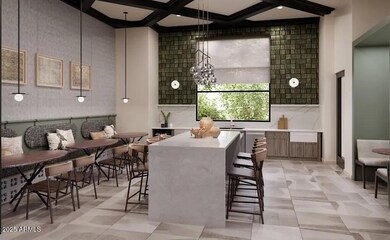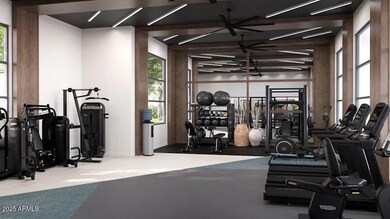39696 W Lococo St Maricopa, AZ 85138
Highlights
- Fitness Center
- Clubhouse
- Gazebo
- Heated Spa
- No HOA
- Eat-In Kitchen
About This Home
Discover your perfect home at Ironwood Ranch in Maricopa, AZ. Enjoy modern kitchens with stainless steel appliances and spacious islands, spa-inspired baths with soaking tubs, and walk-in closets with smart storage. Each floor plan offers generous living space designed for your lifestyle. Live minutes from major employers, Pacana Park, The Duke Golf Course, and Copper Sky Recreation Complex, with shopping and dining close by. Just a short drive from Phoenix, Ironwood Ranch blends small-town charm with city convenience. Pre-lease today and elevate your everyday living.
Listing Agent
Russ Lyon Sotheby's International Realty License #SA673418000 Listed on: 11/21/2025

Condo Details
Home Type
- Condominium
Year Built
- Built in 2025
Parking
- 1 Carport Space
Interior Spaces
- 1,130 Sq Ft Home
- 3-Story Property
Kitchen
- Eat-In Kitchen
- Built-In Microwave
- Kitchen Island
Bedrooms and Bathrooms
- 3 Bedrooms
- Primary Bathroom is a Full Bathroom
- 2 Bathrooms
Laundry
- Dryer
- Washer
Outdoor Features
- Heated Spa
- Gazebo
- Built-In Barbecue
- Playground
Schools
- Butterfield Elementary School
- Desert Wind Middle School
- Maricopa High School
Listing and Financial Details
- Property Available on 12/1/25
- $35 Move-In Fee
- 12-Month Minimum Lease Term
- $35 Application Fee
- Assessor Parcel Number 105-68-057-F
Community Details
Overview
- No Home Owners Association
- Built by Lincoln Avenue Communities
- Ironwood Ranch Subdivision
Amenities
- Clubhouse
- Recreation Room
- Laundry Facilities
Recreation
- Fitness Center
- Heated Community Pool
- Community Spa
Map
Source: Arizona Regional Multiple Listing Service (ARMLS)
MLS Number: 6951356
- 40214 W Lococo St
- 18888 N Jericho Rd
- 40381 W Marion May Ln
- 40435 W Lococo St
- 40479 W Marion May Ln
- 40202 W Mary Lou Dr
- 18485 N Foxtail Dr
- 40535 W Patricia Ln
- 18311 N Alicia Ct
- 40368 W Peggy Ct
- 18450 N Foxtail Dr
- 40555 W Patricia Ln
- 40625 W Patricia Ln
- 18445 N Tanners Way
- 18425 N Tanners Way
- 40590 W Christopher Dr
- 40549 W Helen Ct
- 18868 N Gunsmoke Rd
- 17470 N Del Mar Ave
- 17438 N Del Mar Ave
- 40250 W Green Ct
- 40314 W Marion May Ln
- 40262 W Molly Ln
- 40268 W Helen Ct
- 40443 W Helen Ct
- 40584 W Helen Ct
- 40852 W Patricia Ln
- 40925 W Patricia Ln
- 40881 W Tamara Ln
- 19550 N Gunsmoke Rd
- 40552 W Hensley Way
- 40449 W Crane Dr
- 41300 W Palmyra Ln
- 17645 N Porter Rd
- 38163 W Santa Monica Ave
- 41475 W Shea Way
- 17485 N Porter Rd
- 41535 W Shea Way
- 41739 W Corvalis Ln
- 40209 W Walker Way
