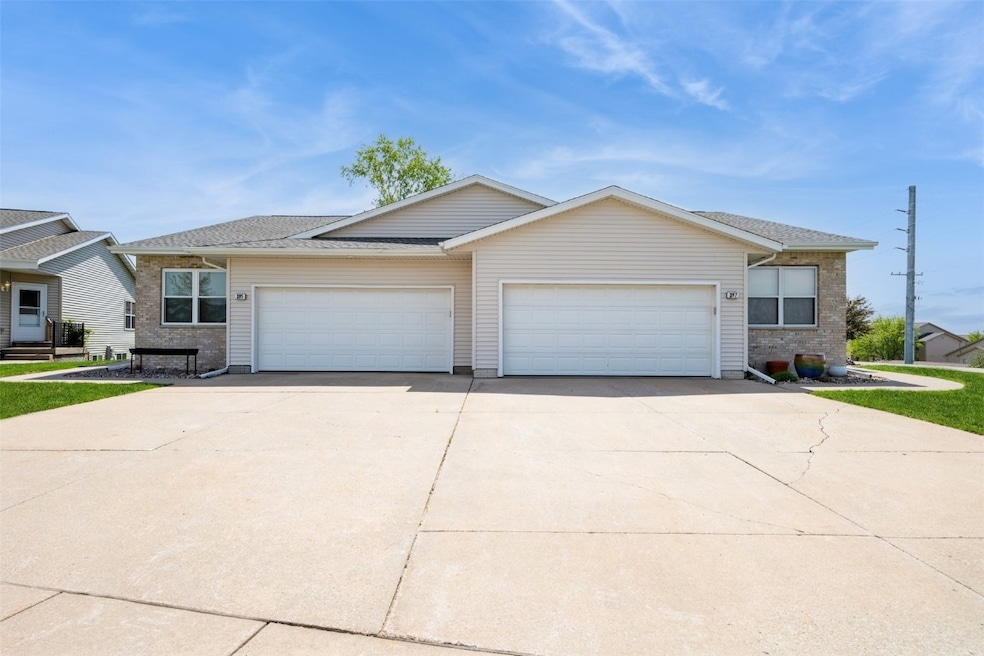
397 Antler Ct Marion, IA 52302
Estimated payment $1,867/month
Highlights
- Deck
- Sun or Florida Room
- 2 Car Attached Garage
- Linn-Mar High School Rated A-
- Great Room with Fireplace
- Breakfast Bar
About This Home
Welcome to this spacious and well-maintained ranch-style condo located in a desirable Marion neighborhood. With four bedrooms and three and a half bathrooms, this home offers plenty of room for comfortable living, along with the ease and convenience of condo ownership. The open-concept layout provides a bright and welcoming atmosphere, while the finished lower level adds valuable additional living space perfect for guests, a home office, or a recreation area. The main floor laundry and attached garage add to the everyday functionality of the home.
Association dues are just $180 per month and cover snow removal, and lawn care, making maintenance simple and stress-free. This pet-friendly community welcomes your furry companions as well. Please note that the refrigerator in the kitchen is not currently working, but the seller is offering a $1,000 credit toward its repair or replacement. Pool table in basement and bar stools in kitchen stay. Net taxes is not accurate, buyer to confirm actual net tax.
Property Details
Home Type
- Condominium
Est. Annual Taxes
- $4,012
Year Built
- Built in 1998
HOA Fees
- $180 Monthly HOA Fees
Parking
- 2 Car Attached Garage
- Garage Door Opener
Home Design
- Brick Exterior Construction
- Poured Concrete
- Frame Construction
- Vinyl Siding
Interior Spaces
- 1-Story Property
- Gas Fireplace
- Great Room with Fireplace
- Combination Kitchen and Dining Room
- Sun or Florida Room
- Basement
Kitchen
- Breakfast Bar
- Range
- Microwave
- Dishwasher
- Disposal
Bedrooms and Bathrooms
- 4 Bedrooms
Laundry
- Laundry Room
- Laundry on main level
- Dryer
Outdoor Features
- Deck
Schools
- Wilkins Elementary School
- Excelsior Middle School
- Linn Mar High School
Utilities
- Forced Air Heating and Cooling System
- Heating System Uses Gas
- Gas Water Heater
- Water Softener is Owned
Listing and Financial Details
- Assessor Parcel Number 150530202001001
Community Details
Pet Policy
- Limit on the number of pets
- Pet Size Limit
Map
Home Values in the Area
Average Home Value in this Area
Tax History
| Year | Tax Paid | Tax Assessment Tax Assessment Total Assessment is a certain percentage of the fair market value that is determined by local assessors to be the total taxable value of land and additions on the property. | Land | Improvement |
|---|---|---|---|---|
| 2023 | $3,844 | $220,400 | $22,500 | $197,900 |
| 2022 | $3,662 | $182,100 | $22,500 | $159,600 |
| 2021 | $4,024 | $182,100 | $22,500 | $159,600 |
| 2020 | $4,024 | $187,200 | $22,500 | $164,700 |
| 2019 | $3,688 | $172,000 | $22,500 | $149,500 |
| 2018 | $3,386 | $172,000 | $22,500 | $149,500 |
| 2017 | $3,398 | $157,500 | $21,000 | $136,500 |
| 2016 | $3,398 | $157,500 | $21,000 | $136,500 |
| 2015 | $3,387 | $157,500 | $21,000 | $136,500 |
| 2014 | $3,200 | $157,500 | $21,000 | $136,500 |
| 2013 | $3,052 | $157,500 | $21,000 | $136,500 |
Property History
| Date | Event | Price | Change | Sq Ft Price |
|---|---|---|---|---|
| 07/21/2025 07/21/25 | Price Changed | $245,000 | -2.0% | $104 / Sq Ft |
| 05/29/2025 05/29/25 | Price Changed | $250,000 | -3.8% | $107 / Sq Ft |
| 05/13/2025 05/13/25 | For Sale | $260,000 | -- | $111 / Sq Ft |
Purchase History
| Date | Type | Sale Price | Title Company |
|---|---|---|---|
| Warranty Deed | $153,500 | -- |
Mortgage History
| Date | Status | Loan Amount | Loan Type |
|---|---|---|---|
| Previous Owner | $40,000 | Credit Line Revolving | |
| Previous Owner | $36,000 | Unknown | |
| Previous Owner | $105,000 | New Conventional | |
| Previous Owner | $123,000 | No Value Available |
Similar Homes in Marion, IA
Source: Cedar Rapids Area Association of REALTORS®
MLS Number: 2503472
APN: 15053-02020-01001
- 3690 Deer Valley Dr Unit B
- 3730 Deer Valley Dr Unit B
- 3800 Deer Valley Dr Unit B
- 605 Alexis Ln
- 1005 Alexis Ct
- 2600 A Ave
- 850 35th St
- 772 35th St
- 730 35th St
- 2230 Clark Ave
- 2700 7th Ave
- 892 35th St
- 2095 3rd Ave
- 3315 Sunburst Ave
- 3270 Sunburst Ave
- 1170 30th St
- 1240 44th St Unit B
- 3485 Willowridge Rd Unit B
- 3960 Willowood Ave
- 1175 28th St
- 1 Chapel Ridge Cir
- 2251 Pleasantview Dr
- 3920 Highway 151
- 2274 5th Ave
- 102 14th St
- 901 18th St Unit Includes Garage
- 1241 Grand Ave
- 935 17th St
- 1200 Meadowview Dr
- 1107 7th Ave
- 1992 50th St
- 1233 13th St
- 6152-6156 Carlson Way
- 265 5th Ave
- 830 Blairs Ferry Rd
- 600 Bentley Dr
- 648 Marion Blvd
- 810-830 Bridgit Ln SE
- 4580 Tama St SE
- 190-210 Ridge Dr






