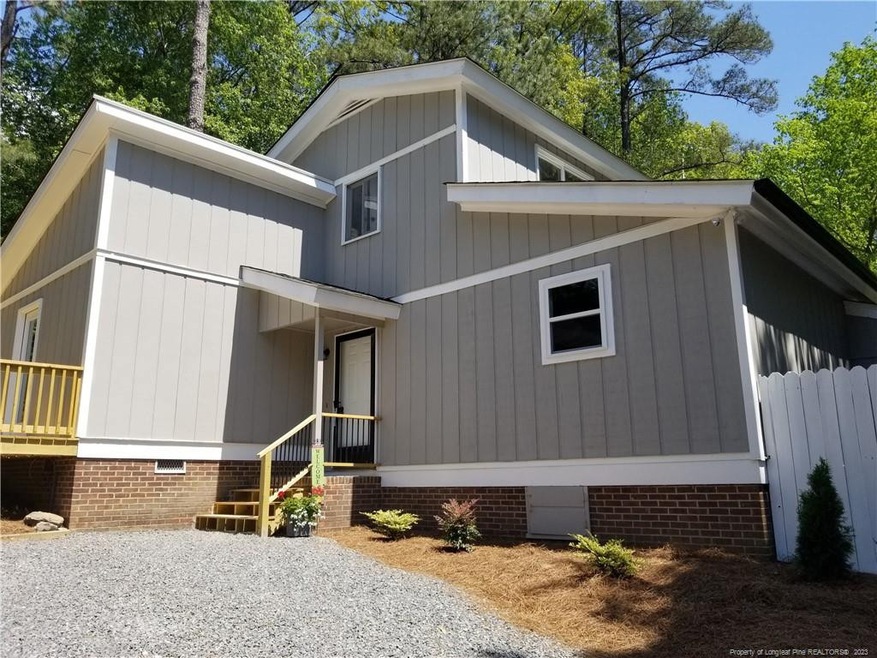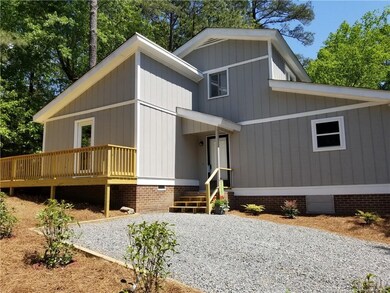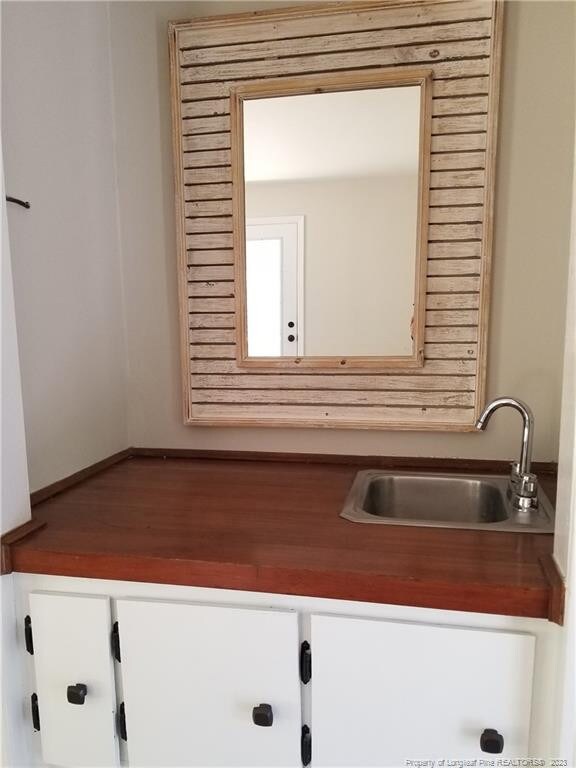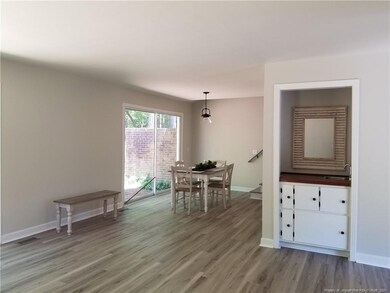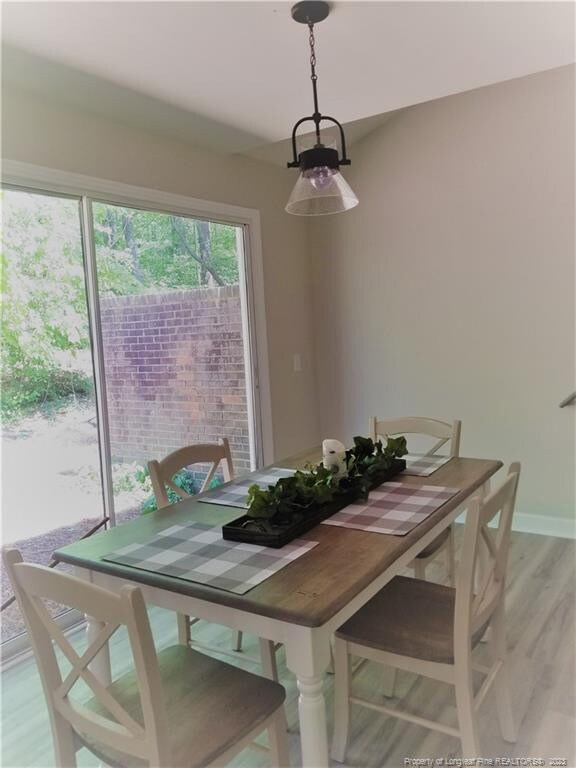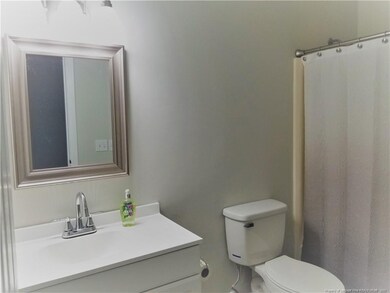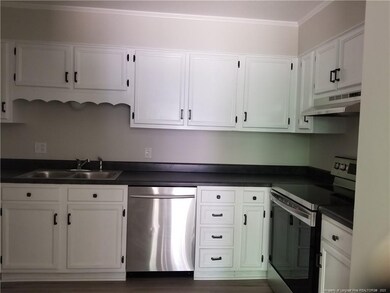
397 Back Bay Sanford, NC 27332
Highlights
- Golf Course Community
- Deck
- Main Floor Primary Bedroom
- Gated Community
- Wood Burning Stove
- Community Pool
About This Home
As of October 2023What an adorable little gem just waiting for you!! So easy to keep clean and cute as a button. New flooring, new range and refrigerator, freshly painted inside and out, new decks, new vapor barrier installed, new roof, nicely landscaped yard with new pebbles in driveway- storage outside of home. Carolina Trace is a gated community with 36 holes of golf, full serviceCountry Club, pools, tennis courts, 315 acre lake, marinas-Perfect Location and close proximity to Chapel Hill, Cary, Raleigh,Greensboro and Fayetteville- Call now- I won't last long!!!
Last Agent to Sell the Property
SANDHILLS REALTY License #141536 Listed on: 04/23/2021
Home Details
Home Type
- Single Family
Est. Annual Taxes
- $1,475
Year Built
- Built in 1973
Lot Details
- Cul-De-Sac
- Interior Lot
- Cleared Lot
HOA Fees
- $51 Monthly HOA Fees
Interior Spaces
- 1.5-Story Property
- Wood Burning Stove
- Combination Dining and Living Room
- Luxury Vinyl Tile Flooring
- Crawl Space
Kitchen
- Range
- Dishwasher
Bedrooms and Bathrooms
- 2 Bedrooms
- Primary Bedroom on Main
- Walk-In Closet
- 2 Full Bathrooms
Outdoor Features
- Deck
- Outdoor Storage
Utilities
- Heat Pump System
Listing and Financial Details
- Assessor Parcel Number 966090284400
Community Details
Overview
- Harbor Creek Poa
Recreation
- Golf Course Community
- Community Pool
Security
- Security Guard
- Gated Community
Ownership History
Purchase Details
Home Financials for this Owner
Home Financials are based on the most recent Mortgage that was taken out on this home.Purchase Details
Home Financials for this Owner
Home Financials are based on the most recent Mortgage that was taken out on this home.Similar Homes in Sanford, NC
Home Values in the Area
Average Home Value in this Area
Purchase History
| Date | Type | Sale Price | Title Company |
|---|---|---|---|
| Warranty Deed | $217,000 | None Listed On Document | |
| Warranty Deed | $139,000 | None Available |
Mortgage History
| Date | Status | Loan Amount | Loan Type |
|---|---|---|---|
| Open | $221,665 | VA | |
| Previous Owner | $62,900 | Adjustable Rate Mortgage/ARM |
Property History
| Date | Event | Price | Change | Sq Ft Price |
|---|---|---|---|---|
| 07/27/2025 07/27/25 | Pending | -- | -- | -- |
| 07/22/2025 07/22/25 | Price Changed | $230,000 | -2.1% | $192 / Sq Ft |
| 06/03/2025 06/03/25 | For Sale | $235,000 | +8.3% | $196 / Sq Ft |
| 10/06/2023 10/06/23 | Sold | $217,000 | +2.4% | $186 / Sq Ft |
| 08/24/2023 08/24/23 | Pending | -- | -- | -- |
| 08/21/2023 08/21/23 | For Sale | $212,000 | +52.5% | $182 / Sq Ft |
| 05/05/2021 05/05/21 | Sold | $139,000 | -0.6% | $101 / Sq Ft |
| 04/24/2021 04/24/21 | Pending | -- | -- | -- |
| 04/23/2021 04/23/21 | For Sale | $139,900 | -- | $102 / Sq Ft |
Tax History Compared to Growth
Tax History
| Year | Tax Paid | Tax Assessment Tax Assessment Total Assessment is a certain percentage of the fair market value that is determined by local assessors to be the total taxable value of land and additions on the property. | Land | Improvement |
|---|---|---|---|---|
| 2024 | $1,475 | $180,000 | $20,000 | $160,000 |
| 2023 | $644 | $147,800 | $20,000 | $127,800 |
| 2022 | $852 | $92,300 | $10,000 | $82,300 |
| 2021 | $930 | $91,300 | $10,000 | $81,300 |
| 2020 | $920 | $91,300 | $10,000 | $81,300 |
| 2019 | $910 | $91,300 | $10,000 | $81,300 |
| 2018 | $901 | $89,000 | $8,000 | $81,000 |
| 2017 | $896 | $89,000 | $8,000 | $81,000 |
| 2016 | $889 | $89,000 | $8,000 | $81,000 |
| 2014 | $807 | $89,000 | $8,000 | $81,000 |
Agents Affiliated with this Home
-
C
Seller's Agent in 2025
Charles Tacia
COLDWELL BANKER ADVANTAGE #5 (SANFORD)
-
B
Buyer's Agent in 2025
BRIAN STEWART
COLDWELL BANKER ADVANTAGE #5 (SANFORD)
-
K
Seller's Agent in 2023
Kristen Rogers
SMITH GROUP REALTY LLC
-
J
Seller's Agent in 2021
JOYCE PHILLIPS
SANDHILLS REALTY
Map
Source: Doorify MLS
MLS Number: LP654534
APN: 9660-90-2844-00
