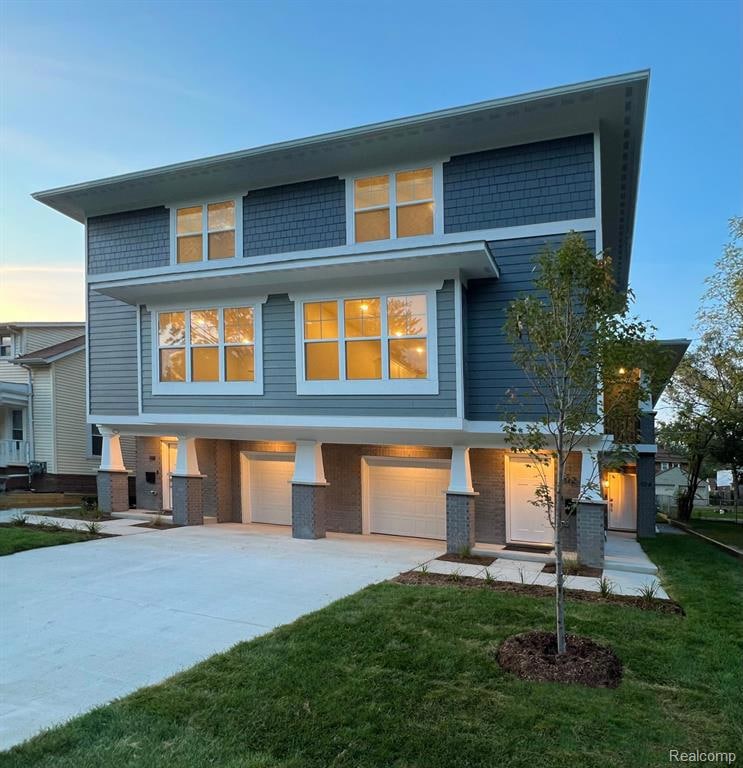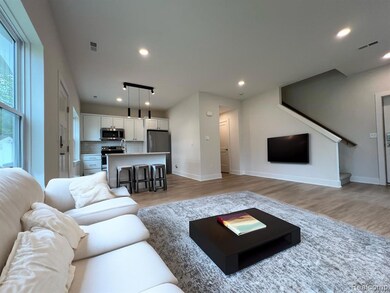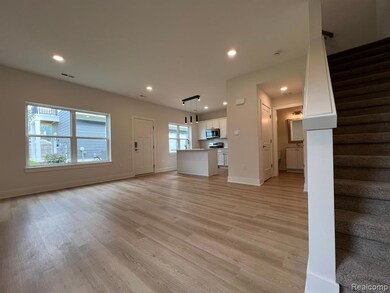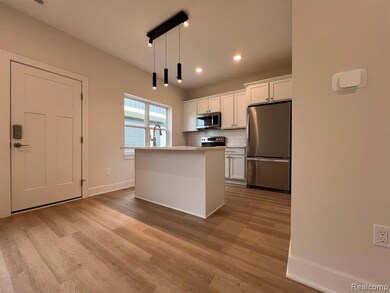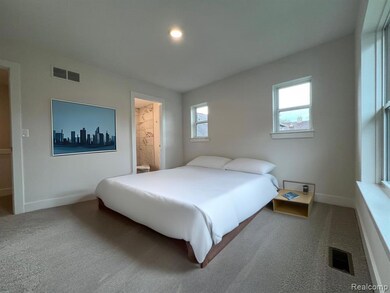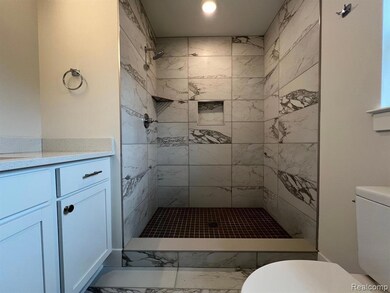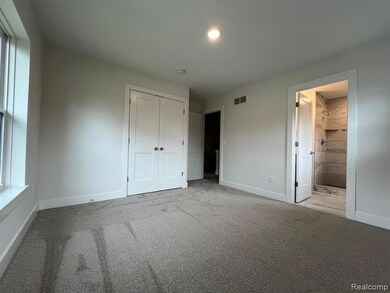397 E Breckenridge Unit 103 St Ferndale, MI 48220
Highlights
- New Construction
- Ground Level Unit
- 1 Car Detached Garage
- Craftsman Architecture
- No HOA
- Forced Air Heating System
About This Home
Explore Ferndale's latest addition: newly built, family-owned townhouses designed for modern living. Enjoy the blend of home-like privacy and space with the hassle-free advantages of apartment amenities.
Key Features:
Fresh Start: Relish in a space that combines the freshness and innovation of a construction completed just last year.
Prime Location: Tucked in a serene neighborhood, you're just a short walk from the vibrant downtown Ferndale.
Balanced Living: Benefit from dedicated garages and private spaces typically associated with homes, without the need for lawn care and snow removal.
Modern Touches: These units feature up-to-date kitchens, smart home integrations, and efficient designs tailored for everyday living.
Detailed Floor Plans: Experience a two-level layout, with a detached garage, open-plan living areas on the ground floor, and two well-appointed bedrooms upstairs.
These townhouses offer a pristine living experience. Contact Alec today for a comprehensive tour. It's more than finding a new place to live—it's about elevating your lifestyle. These exclusive units are new to the market and expected to fill quickly. Secure your spot today!
Home Details
Home Type
- Single Family
Year Built
- Built in 2023 | New Construction
Lot Details
- 7,841 Sq Ft Lot
- Lot Dimensions are 60 x 130
- Property fronts an alley
Parking
- 1 Car Detached Garage
Home Design
- Craftsman Architecture
- Brick Exterior Construction
- Slab Foundation
Interior Spaces
- 1,000 Sq Ft Home
- 2-Story Property
Kitchen
- Free-Standing Electric Range
- Microwave
- Dishwasher
- Disposal
Bedrooms and Bathrooms
- 2 Bedrooms
Laundry
- Dryer
- Washer
Location
- Ground Level Unit
Utilities
- Forced Air Heating System
- Heating System Uses Natural Gas
Listing and Financial Details
- Security Deposit $3,000
- 12 Month Lease Term
- Application Fee: 55.00
- Assessor Parcel Number 2527452031
Community Details
Overview
- No Home Owners Association
- Aston's Sub Of Knowles Heights Subdivision
Pet Policy
- Dogs and Cats Allowed
Map
Source: Realcomp
MLS Number: 20251011029
- 392 E Cambourne St
- 401 E Cambourne St
- 500 E Maplehurst St
- 478 E Breckenridge St
- 381 Vester St
- 545 E Maplehurst St
- 211 E 9 Mile Rd Unit 311
- 211 E 9 Mile Rd Unit 204
- 221 E Lewiston Ave
- 255 E Maplehurst St
- 203 E Lewiston Ave
- 518 E Troy St
- 575 E Troy St
- 256 Withington St
- 573 E Oakridge St
- 234 E Drayton St
- 271 College St
- 1032 E Breckenridge St
- 1053 Woodward Heights
- 340 W Troy St
