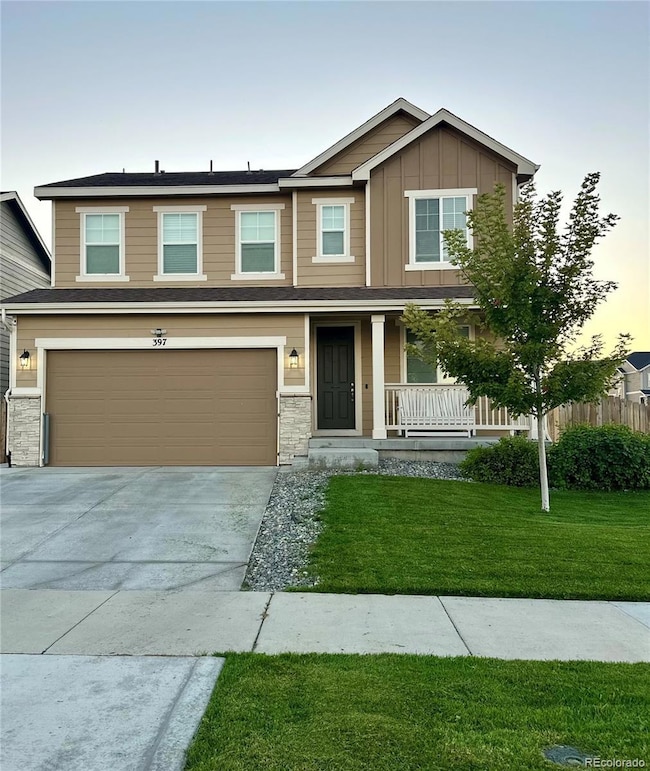397 Fencerow Place Brighton, CO 80601
Estimated payment $3,471/month
Highlights
- Popular Property
- Open Floorplan
- Loft
- Primary Bedroom Suite
- Contemporary Architecture
- Corner Lot
About This Home
Welcome to 397 Fencerow Place, Brighton, CO, The Lapis Model is a beautifully designed 2021 Richmond American home where modern comfort meets easy Colorado living. Set on a desirable corner lot with a fully landscaped yard and large concrete patio, this two-story residence combines open spaces, natural light, and contemporary style in every detail.
Inside, you’ll find 2,276 square feet of thoughtfully planned living space. The main level opens to a sun-filled family room that flows seamlessly into the dining area and a chef-inspired kitchen featuring stainless steel appliances, a walk-in pantry, and generous counter space for cooking and gathering.
Upstairs, the home continues its sense of space and ease with three inviting bedrooms and a convenient second-floor laundry room with washer and dryer included. The primary suite offers a peaceful retreat with abundant light, a private bath, and ample closet space. Notable features include a fully landscaped corner lot, large concrete patio, covered front porch, window coverings throughout, all appliances including washer and dryer, and a buyer’s home warranty. BONUS: 2.5% ASSUMABLE LOAN is available for qualified buyers.
Located in the friendly Brighton Crossing community, part of the 27J School District, this home offers quick access to neighborhood parks, trails, and nearby shopping and dining — all just minutes from major commuter routes for an easy Denver or DIA connection.
Listing Agent
Coldwell Banker Global Luxury Denver Brokerage Email: sandra.nevarez@cbrealty.com,303-332-5209 License #040002365 Listed on: 11/13/2025

Home Details
Home Type
- Single Family
Est. Annual Taxes
- $6,092
Year Built
- Built in 2021
Lot Details
- 7,100 Sq Ft Lot
- Northeast Facing Home
- Partially Fenced Property
- Corner Lot
HOA Fees
- $85 Monthly HOA Fees
Parking
- 2 Car Attached Garage
Home Design
- Contemporary Architecture
- Frame Construction
- Composition Roof
Interior Spaces
- 2,276 Sq Ft Home
- 2-Story Property
- Open Floorplan
- High Ceiling
- Ceiling Fan
- Double Pane Windows
- Window Treatments
- Family Room
- Living Room
- Dining Room
- Loft
- Carpet
- Carbon Monoxide Detectors
Kitchen
- Walk-In Pantry
- Self-Cleaning Oven
- Range
- Dishwasher
- Kitchen Island
- Granite Countertops
- Disposal
Bedrooms and Bathrooms
- 3 Bedrooms
- Primary Bedroom Suite
- Walk-In Closet
Laundry
- Laundry Room
- Dryer
- Washer
Eco-Friendly Details
- Smoke Free Home
Outdoor Features
- Patio
- Front Porch
Schools
- Padilla Elementary School
- Overland Trail Middle School
- Brighton High School
Utilities
- Mini Split Air Conditioners
- Forced Air Heating System
- 220 Volts
- Cable TV Available
Community Details
- Homestead Management Association, Phone Number (303) 303-3000
- Brighton East Farms Filing No 3 Subdivision
Listing and Financial Details
- Assessor Parcel Number R0196616
Map
Home Values in the Area
Average Home Value in this Area
Tax History
| Year | Tax Paid | Tax Assessment Tax Assessment Total Assessment is a certain percentage of the fair market value that is determined by local assessors to be the total taxable value of land and additions on the property. | Land | Improvement |
|---|---|---|---|---|
| 2024 | $6,092 | $33,500 | $7,190 | $26,310 |
| 2023 | $6,025 | $38,830 | $7,780 | $31,050 |
| 2022 | $3,072 | $28,710 | $6,050 | $22,660 |
| 2021 | $3,072 | $28,710 | $6,050 | $22,660 |
| 2020 | $671 | $4,080 | $4,080 | $0 |
| 2019 | $707 | $4,080 | $4,080 | $0 |
| 2018 | $6 | $30 | $30 | $0 |
Property History
| Date | Event | Price | List to Sale | Price per Sq Ft |
|---|---|---|---|---|
| 11/13/2025 11/13/25 | For Sale | $545,000 | -- | $239 / Sq Ft |
Purchase History
| Date | Type | Sale Price | Title Company |
|---|---|---|---|
| Special Warranty Deed | $527,000 | American Abstract & Title Co |
Mortgage History
| Date | Status | Loan Amount | Loan Type |
|---|---|---|---|
| Open | $517,532 | FHA |
Source: REcolorado®
MLS Number: 7563899
APN: 1569-02-4-29-019
- 474 Hearthstone Ave
- 5995 Fencerow Place
- 549 Hearthstone Ave
- 709 Twining Ave
- 394 Alpine Ave
- 770 Twining Ave
- 6061 Idlewild Place
- 426 Grey Rock St
- Plan 3505 at Ridgeline Vista - The Cottages Collection
- Plan 3502 at Ridgeline Vista - The Cottages Collection
- Plan 3501 at Ridgeline Vista - The Cottages Collection
- Plan 3504 at Ridgeline Vista - The Cottages Collection
- Plan 3500 at Ridgeline Vista - The Cottages Collection
- Sierra Plan at Pierson Park
- Denali Plan at Pierson Park
- Antero Plan at Pierson Park
- Rainier Plan at Pierson Park
- 329 Apache Plume St
- 6053 Caribou Dr
- 6059 Caribou Dr
- 621 Homestead Ave
- 5153 Chicory Cir Unit ID1335051P
- 5153 Chicory Cir
- 861 Stagecoach Dr
- 115 Gaviota Ave
- 282 Shenandoah Way
- 4900 Bowie Dr
- 4775 Ambrose Place
- 366 Emerald St
- 5240 Goshawk St
- 4754 Hatcher Dr
- 451 Grey Swallow St
- 4778 Quandary Peak St
- 4664 Windmill Dr
- 4432 Boone Cir
- 5135 Pelican St
- 4303 Crestone Peak St
- 209 Homestead Way
- 4564 Mt Princeton St
- 4267 Crestone Peak St






