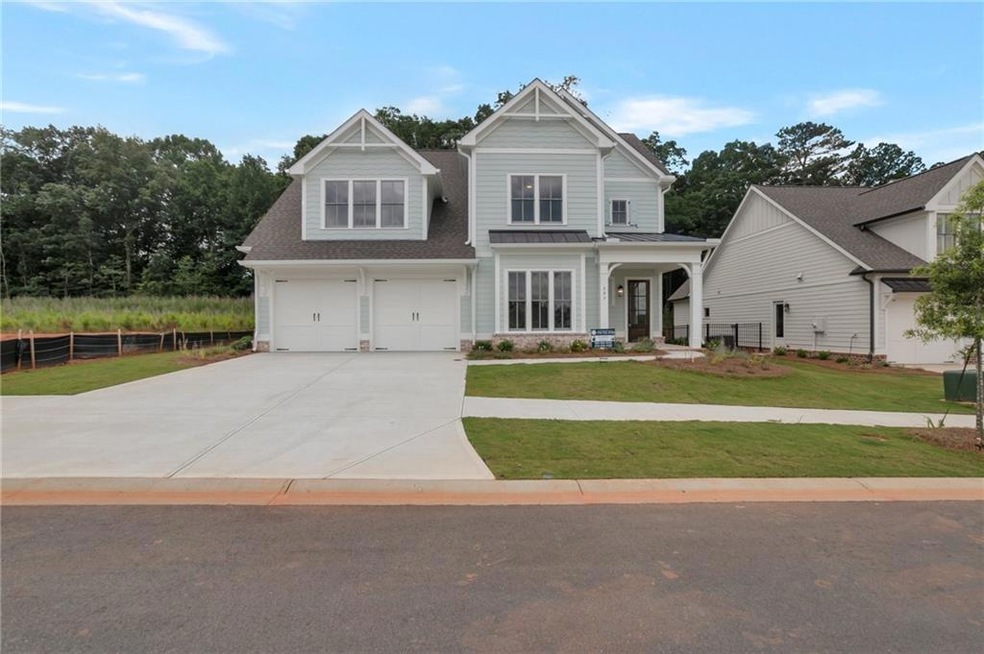The Lanier floorplan offers a delightful blend of elegance and functionality, perfect for those seeking modern comfort with a touch of Southern charm! This open concept design features ten foot ceilings on the main with a primary suite on the main floor, complemented by an additional guest suite, ensuring comfort and privacy for both residents and visitors. The primary bathroom is a standout, with his-and-her vanities, an oversized shower, and a large closet that conveniently connects to the laundry room, which features a chic barn door leading to the mudroom. The heart of the home is undoubtedly the Chef’s Kitchen, adorned with stainless steel appliances, a substantial island ideal for dining and entertaining, and timeless “Cotton” white cabinets equipped with convenient features like a trashcan pullout, pot drawers, and a spice rack. The Kitchen’s elegance is further enhanced by “Fantasy Brown” marble countertops, a farm sink, a classic white herringbone tiled backsplash, and designer sage green pendants illuminating the island. The Family Room, with its rustic ceiling beams and striking painted brick fireplace, creates a warm and inviting atmosphere. Upstairs, the home continues to impress with two additional bedrooms, two bathrooms, and a versatile oversized loft. Outdoors, a covered living space invites relaxation, while the two-car garage offers extra room for a golf cart. Situated in a stunning resort-style, gated community near Athens, this home promises a lifestyle of ease and sophistication, complete with included lawn maintenance and a 2-10 warranty from the builder. Embrace the charm and allure of The Georgia Club’s Lanier floorplan and relish the proximity to everything Athens has to offer.







