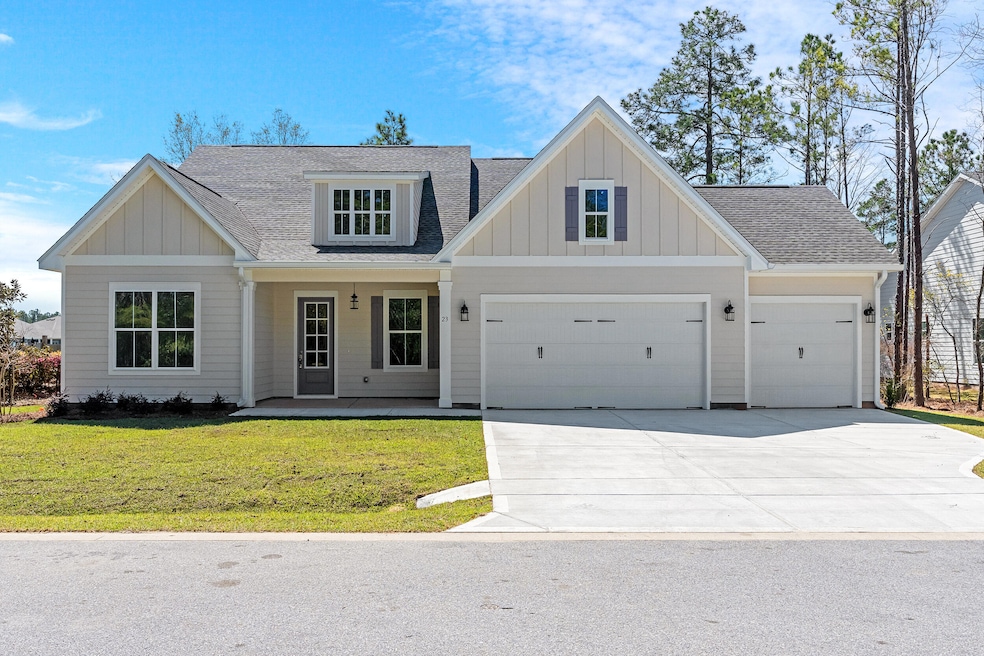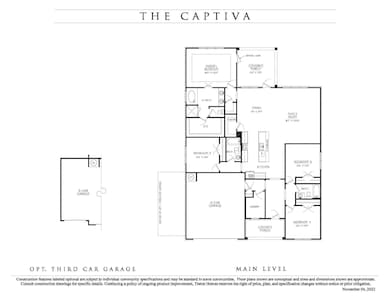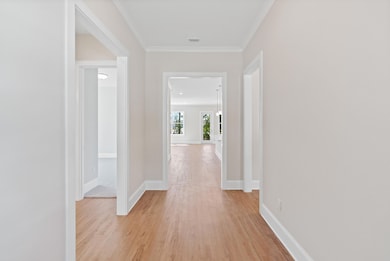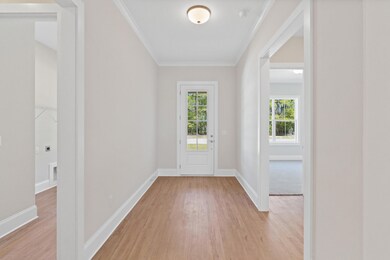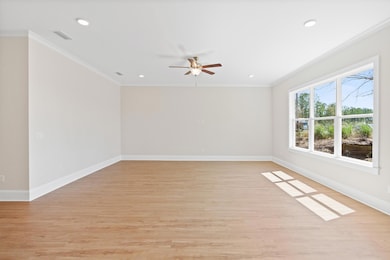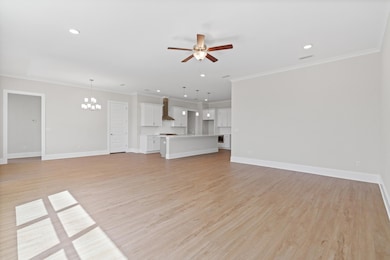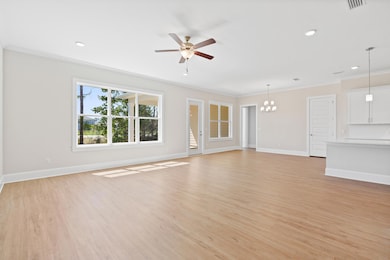397 N J Hunter's Way Unit Lot 36 Freeport, FL 32439
Estimated payment $3,267/month
Highlights
- Gated Community
- Florida Architecture
- Walk-In Pantry
- Freeport Middle School Rated A-
- Covered Patio or Porch
- 3 Car Attached Garage
About This Home
READY NOW!!!!!!!!!!!! Up to $20K in Closing Costs/Upgrades on contracts written by 11/15/25. Must use Traton Homes Preferred Lender. New construction in Freeport. Magnolia Bay Estates is a gated community, conveniently located to FL - 20 & Hwy 331. This highly desirable ranch plan home reflects one level living at its finest. Sitting on over a half-acre, the Captiva home plan located on Lot 36, boasts 4 bedrooms and 3 full baths with a 3-car garage. The kitchen has white cabinets with a soft green Island, Valley White quartz counter tops, stainless steel appliances/hood and large walk-in pantry. Large open concept living in the main areas with LVP. The main bedroom has LVP and a spacious walk-in closet, separate shower/tub and double vanities.
Home Details
Home Type
- Single Family
Est. Annual Taxes
- $1,161
Year Built
- Built in 2025
Lot Details
- 0.8 Acre Lot
- Lot Dimensions are 215x125
- Property fronts a private road
- Interior Lot
HOA Fees
- $93 Monthly HOA Fees
Parking
- 3 Car Attached Garage
Home Design
- Florida Architecture
- Composition Shingle Roof
- Cement Board or Planked
Interior Spaces
- 2,336 Sq Ft Home
- 1-Story Property
- Shelving
- Crown Molding
- Ceiling Fan
- Double Pane Windows
- Family Room
- Dining Area
- Fire and Smoke Detector
- Exterior Washer Dryer Hookup
Kitchen
- Walk-In Pantry
- Range Hood
- Microwave
- Dishwasher
- Kitchen Island
- Disposal
Flooring
- Wall to Wall Carpet
- Vinyl
Bedrooms and Bathrooms
- 4 Bedrooms
- 3 Full Bathrooms
- Dual Vanity Sinks in Primary Bathroom
- Separate Shower in Primary Bathroom
Outdoor Features
- Covered Patio or Porch
Schools
- Freeport Elementary And Middle School
- Freeport High School
Utilities
- Central Heating and Cooling System
- Heating System Uses Natural Gas
- Gas Water Heater
Listing and Financial Details
- Assessor Parcel Number 07-1S-19-23140-000-0360
Community Details
Overview
- Magnolia Bay Estates Subdivision
Security
- Gated Community
Map
Home Values in the Area
Average Home Value in this Area
Tax History
| Year | Tax Paid | Tax Assessment Tax Assessment Total Assessment is a certain percentage of the fair market value that is determined by local assessors to be the total taxable value of land and additions on the property. | Land | Improvement |
|---|---|---|---|---|
| 2024 | $1,161 | $88,725 | $88,725 | -- |
| 2023 | $1,158 | $88,725 | $88,725 | $0 |
| 2022 | $524 | $98,485 | $98,485 | $0 |
| 2021 | $135 | $10,674 | $10,674 | $0 |
| 2020 | $122 | $9,035 | $9,035 | $0 |
| 2019 | $112 | $8,320 | $8,320 | $0 |
| 2018 | $105 | $7,800 | $0 | $0 |
| 2017 | $81 | $6,000 | $6,000 | $0 |
| 2016 | $82 | $6,000 | $0 | $0 |
| 2015 | $83 | $6,000 | $0 | $0 |
| 2014 | $83 | $6,000 | $0 | $0 |
Property History
| Date | Event | Price | List to Sale | Price per Sq Ft |
|---|---|---|---|---|
| 11/03/2025 11/03/25 | Price Changed | $584,900 | -1.0% | $250 / Sq Ft |
| 08/18/2025 08/18/25 | Price Changed | $590,713 | +0.1% | $253 / Sq Ft |
| 07/25/2025 07/25/25 | Price Changed | $589,900 | +3.1% | $253 / Sq Ft |
| 06/17/2025 06/17/25 | For Sale | $572,108 | -- | $245 / Sq Ft |
Purchase History
| Date | Type | Sale Price | Title Company |
|---|---|---|---|
| Warranty Deed | $82,500 | Bradley Title | |
| Warranty Deed | $82,500 | Bradley Title | |
| Quit Claim Deed | -- | None Listed On Document | |
| Warranty Deed | $15,000 | Bradley Title Llc | |
| Warranty Deed | -- | None Available |
Source: Emerald Coast Association of REALTORS®
MLS Number: 978986
APN: 07-1S-19-23140-000-0360
- Largo – Magnolia Bay Plan at Magnolia Bay Estates
- Downing – Magnolia Bay Plan at Magnolia Bay Estates
- Marco – Magnolia Bay Plan at Magnolia Bay Estates
- Fulmont – Magnolia Bay Plan at Magnolia Bay Estates
- Captiva – Magnolia Bay Plan at Magnolia Bay Estates
- 19 N J Hunter's Way Unit Lot 22
- 4 S J Hunter's Way Unit Lot 21
- 20 S J Hunter's Way Unit Lot 20
- Lot 30 N J Hunter Way
- Lot 31 N Mackenzie Ln
- Lot 67 S J Hunter Way
- Lot 69 S J Hunter Way
- 107 Magnolia Landing Dr
- 197 J Hunter's Way S Unit Lot 29
- 42 Cypress Ln
- Lot 76 S J Hunter Way
- 248 S J Hunter's Way Unit Lot 8
- 307 S J Hunter's Way Unit Lot 79
- 335 J Hunter's Way S
- Lot 2 S J Hunter's Way
- 10 Oak Tree Ln
- 287 S J Hunters Way
- 70 Cypress Ln
- 187 Portland Park Rd
- 382 Lightning Bug Ln
- 334 This Way Unit Lot 71
- 429 This Way
- 105 Eclipse Loop
- 77 Eclipse Loop
- 156 Mccloud Rd
- 36 Dickens Dr
- 40 Horseshoe Ln
- 554 Camellia Ct
- 526 Camellia Ct
- 25 Alexander Way
- 24 Mozart Ln
- 205 Hammock Trail E
- 170 Bradford Ct
- 160 Bradford Ct
- 147 Bradford Ct
