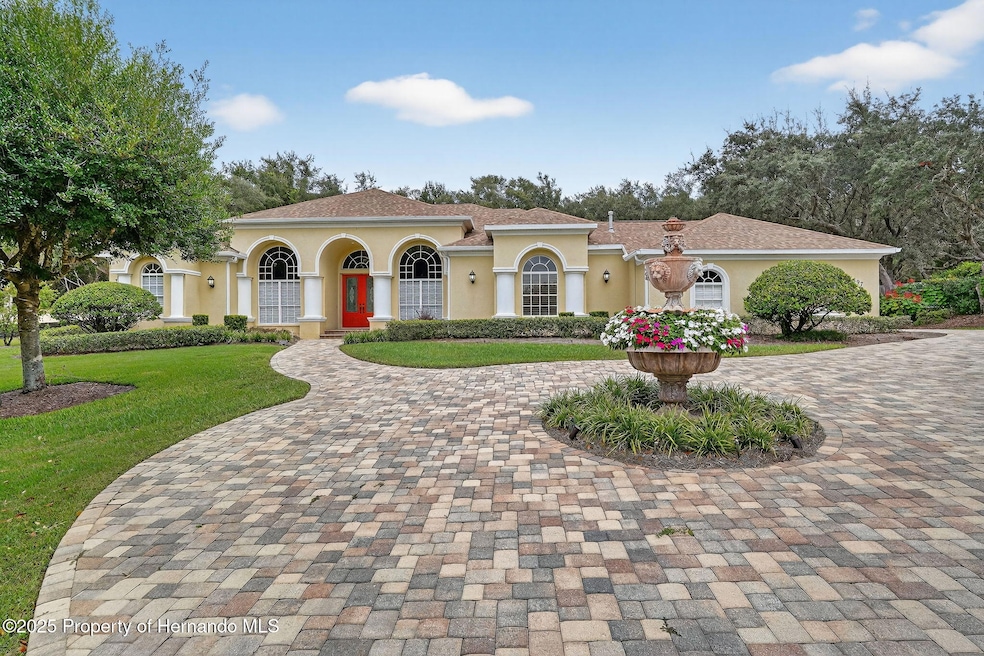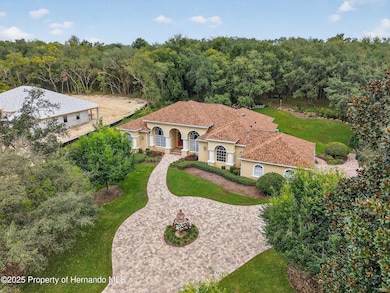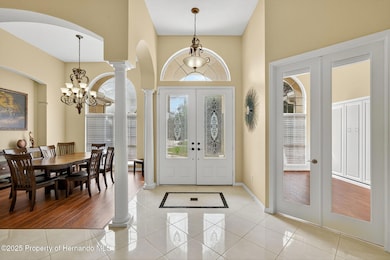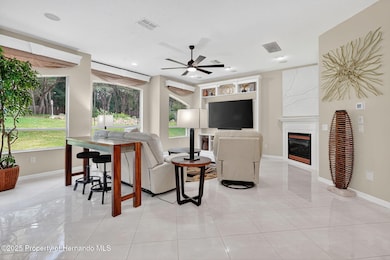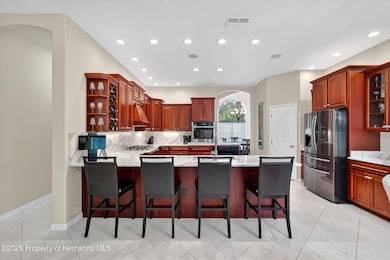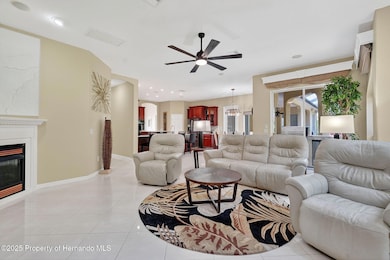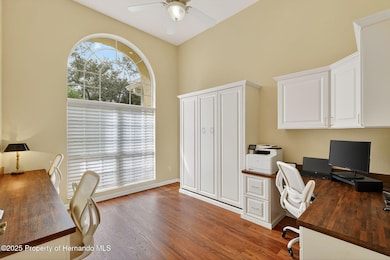397 W Chase St Hernando, FL 34442
Estimated payment $5,024/month
Highlights
- Popular Property
- 1.06 Acre Lot
- Vaulted Ceiling
- Above Ground Spa
- Wooded Lot
- Wood Flooring
About This Home
Live the Luxe Florida Lifestyle in Hampton Hills!
Step into elegance at this stunning estate nestled on over an acre of lush, park-like grounds. With ultimate backyard privacy and over 2,900 sq. ft. under air, this home combines timeless sophistication with modern comfort — inside and out.
Highlights You'll Love:
Designer upgrades throughout — from motorized Roman shades to a whole-house generator 2019 and a central vacuum system.
Remodeled in 2016 spa-worthy primary bath featuring Turkish marble, towel warmers, a five-head shower, and a jacuzzi spa tub.
Gourmet kitchen perfection with a double oven, brand new gas cooktop,(all with natural gas) oversized walk-in pantry, and sleek door-in-door refrigerator — perfect for the passionate chef.
Three spacious ensuite bedrooms plus a stylish half-bath for guests. Den with built ins and a murphy bed for guests.
Climate-controlled 3-car garage with industrial epoxy flooring — the ideal space for your luxury toys.
Outdoors, entertain in style with your built-in summer kitchen complete with grill, sink and mini-fridge. Or unwind in your 6-seater hot tub surrounded by lush landscaping, a stately fountain, and ambient lighting that makes the home glow after sunset. New shed to store all your outdoor toys or tools, could also be used as a she shed, unlimited options.
More perks:
New HVAC systems 2016 & 2019, new well pump 2021, full security and sound systems. This dream home can be yours! This home comes with a Citrus Hills Country Club membership that is optional! HOA fees are only seventy five dollars per year and the neighborhood is one of the friendliest in Citrus County!
Beautifully landscaped, the pavered driveway and stately fountain add to the beauty of this over an acre property. Come take a drive by at night to see why one neighbor said this house ''looks like a fairytale''. The property is beautifully lit at night with new post lights and new sidewalk lights in 2021.
Experience the Florida dream — privacy, luxury, and effortless elegance — all wrapped in one unforgettable address.
Home Details
Home Type
- Single Family
Est. Annual Taxes
- $5,828
Year Built
- Built in 2004 | Remodeled
Lot Details
- 1.06 Acre Lot
- Property fronts a private road
- Property fronts a highway
- Wooded Lot
HOA Fees
- $6 Monthly HOA Fees
Parking
- 3 Car Garage
- Garage Door Opener
- Circular Driveway
Home Design
- Shingle Roof
- Block Exterior
- Stucco Exterior
Interior Spaces
- 2,999 Sq Ft Home
- 1-Story Property
- Central Vacuum
- Vaulted Ceiling
- Ceiling Fan
- Gas Fireplace
- Screened Porch
- Fire and Smoke Detector
Kitchen
- Breakfast Area or Nook
- Breakfast Bar
- Walk-In Pantry
- Double Convection Oven
- Gas Cooktop
- Microwave
Flooring
- Wood
- Stone
Bedrooms and Bathrooms
- 3 Bedrooms
- Walk-In Closet
- Bathtub and Shower Combination in Primary Bathroom
- Soaking Tub
Outdoor Features
- Above Ground Spa
- Outdoor Kitchen
- Shed
Utilities
- Multiple cooling system units
- Central Heating and Cooling System
- Well
Community Details
- Citrus Hills Hampton Hills Association
- The community has rules related to deed restrictions
Listing and Financial Details
- Legal Lot and Block 106 / 5000
Map
Home Values in the Area
Average Home Value in this Area
Tax History
| Year | Tax Paid | Tax Assessment Tax Assessment Total Assessment is a certain percentage of the fair market value that is determined by local assessors to be the total taxable value of land and additions on the property. | Land | Improvement |
|---|---|---|---|---|
| 2024 | $6,382 | $431,653 | -- | -- |
| 2023 | $6,382 | $449,938 | $0 | $0 |
| 2022 | $5,983 | $436,833 | $0 | $0 |
| 2021 | $3,788 | $286,841 | $0 | $0 |
| 2020 | $3,696 | $322,039 | $30,000 | $292,039 |
| 2019 | $3,655 | $309,553 | $30,000 | $279,553 |
| 2018 | $3,635 | $287,890 | $30,000 | $257,890 |
| 2017 | $3,630 | $265,784 | $30,000 | $235,784 |
| 2016 | $3,688 | $260,612 | $32,980 | $227,632 |
| 2015 | $3,748 | $258,800 | $32,980 | $225,820 |
| 2014 | $3,836 | $256,746 | $35,391 | $221,355 |
Property History
| Date | Event | Price | List to Sale | Price per Sq Ft | Prior Sale |
|---|---|---|---|---|---|
| 11/14/2025 11/14/25 | Pending | -- | -- | -- | |
| 10/22/2025 10/22/25 | Price Changed | $859,900 | -3.9% | $287 / Sq Ft | |
| 10/11/2025 10/11/25 | For Sale | $895,000 | +8.5% | $298 / Sq Ft | |
| 08/21/2023 08/21/23 | Sold | $825,000 | -1.2% | $275 / Sq Ft | View Prior Sale |
| 07/11/2023 07/11/23 | Pending | -- | -- | -- | |
| 06/14/2023 06/14/23 | For Sale | $834,900 | +21.2% | $278 / Sq Ft | |
| 05/06/2021 05/06/21 | Sold | $689,000 | 0.0% | $230 / Sq Ft | View Prior Sale |
| 04/11/2021 04/11/21 | For Sale | $689,000 | -- | $230 / Sq Ft |
Purchase History
| Date | Type | Sale Price | Title Company |
|---|---|---|---|
| Warranty Deed | $825,000 | Tropic Title Services | |
| Warranty Deed | $825,000 | Tropic Title Services | |
| Warranty Deed | $689,000 | Land Ttl Of Citrus Cnty Inc | |
| Warranty Deed | $370,000 | Land Title Citrus Cnty Inc | |
| Interfamily Deed Transfer | -- | Land Title Citrus Cnty Inc | |
| Deed | $100 | -- | |
| Warranty Deed | $41,500 | Land Title Ins Of Citrus Cnt | |
| Deed | $31,000 | -- | |
| Deed | $100 | -- | |
| Deed | $33,500 | -- |
Mortgage History
| Date | Status | Loan Amount | Loan Type |
|---|---|---|---|
| Open | $405,000 | New Conventional | |
| Closed | $405,000 | New Conventional | |
| Previous Owner | $296,000 | New Conventional | |
| Previous Owner | $140,800 | New Conventional |
Source: Hernando County Association of REALTORS®
MLS Number: 2256024
APN: 18E-18S-25-0010-00000-1060
- 1543 N Killebrew Point
- 657 W Keller St
- 361 W Greenberg Ct
- 482 W Fenway Dr
- 576 W Fenway Dr
- 509 W Fenway Dr
- 251 W Mickey Mantle Path
- 1610 N Essex Ave
- 162 W Massachusetts St
- 191 W Mickey Mantle Path
- 65 E Hartford St Unit 3A
- 57 W Albany Ln
- 179 W Mickey Mantle Path
- 126 W Mickey Mantle Path
- 95 E Hartford St Unit 7-A
- 95 E Hartford St
- 107 W Mickey Mantle Path
- 115 E Hartford St Unit 4A
- 1802 N Musial Point
- 691 W National St
- 115 E Hartford St Unit 7A
- 884 W Massachusetts St
- 340 E Glassboro Ct Unit 1B
- 320 N Fresno Ave
- 877 W Silver Meadow Loop
- 2344 N Gadsden Point
- 743 E Ireland Ct
- 768 E Jenkins Ct
- 791 E Hartford St Unit 4A
- 790 E Gilchrist Ct Unit 2A
- 810 E Gilchrist Ct
- 2269 N Saint Lucie Point
- 1610 W Spring Meadow Loop
- 1674 W Spring Meadow Loop
- 1716 W Lago Loop
- 624 W Diamondbird Loop
- 2443 N Andrea Point
- 1381 N Spend A Buck Dr
- 1597 W Caroline Path
- 3154 N Maidencane Dr
