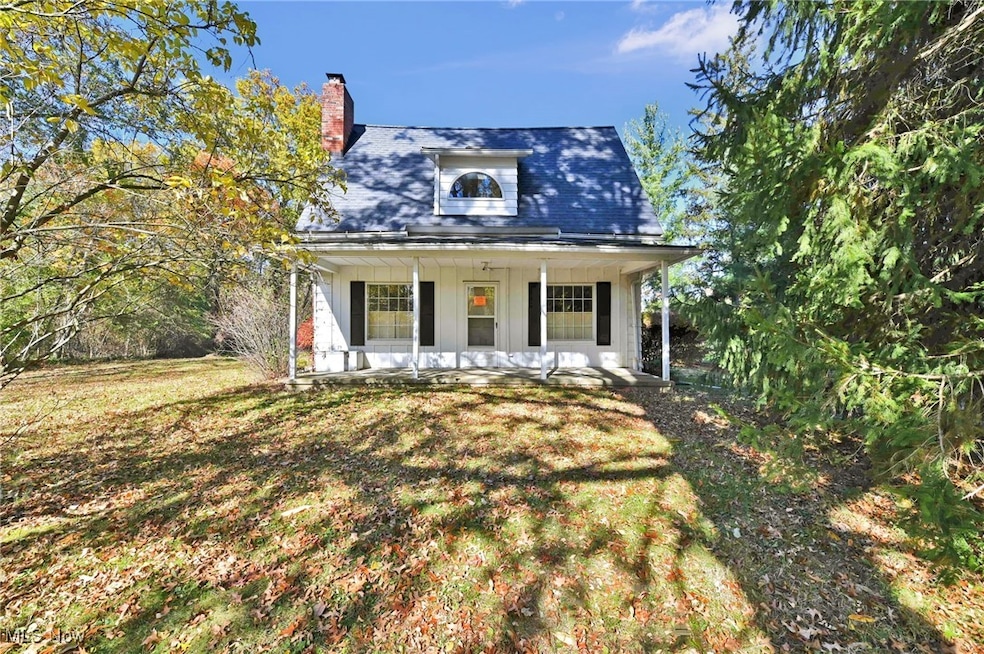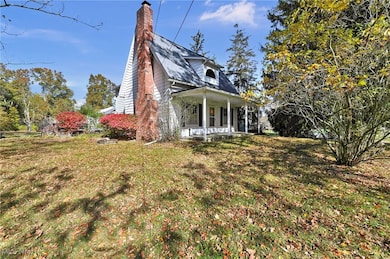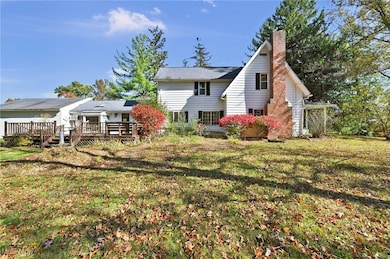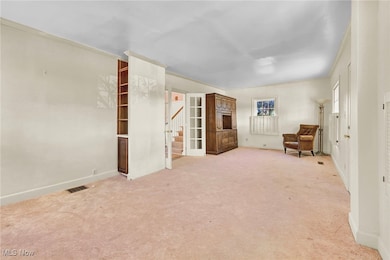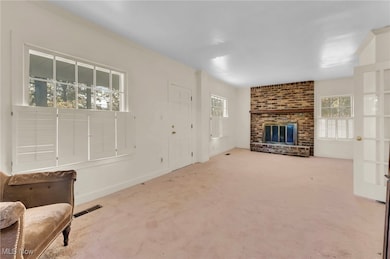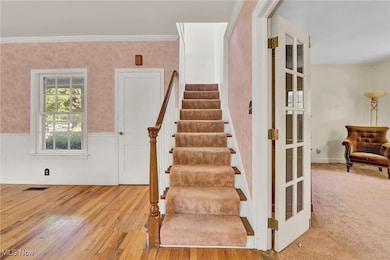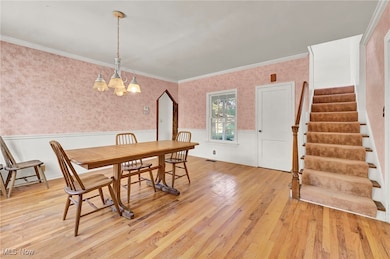397 W Steels Corners Rd Cuyahoga Falls, OH 44223
Estimated payment $1,664/month
Highlights
- Very Popular Property
- No HOA
- 2 Car Garage
- 1 Fireplace
- Forced Air Heating and Cooling System
About This Home
Welcome to 397 W Steels Corners Rd in Cuyahoga Falls!
This property offers an excellent opportunity for buyers looking to add their personal touch. Situated in a convenient location near shopping, and major highways, this home features great potential inside and out. Bring your vision and creativity, property is being sold as is.
Listing Agent
Joseph Walter Realty, LLC. Brokerage Email: 888-227-1009, broker@josephwalterrealty.com License #2020006263 Listed on: 11/11/2025
Home Details
Home Type
- Single Family
Est. Annual Taxes
- $5,442
Year Built
- Built in 1880
Lot Details
- 1.85 Acre Lot
Parking
- 2 Car Garage
Home Design
- Fixer Upper
- Fiberglass Roof
- Asphalt Roof
- Aluminum Siding
Interior Spaces
- 1,763 Sq Ft Home
- 2-Story Property
- 1 Fireplace
Bedrooms and Bathrooms
- 3 Bedrooms
- 2 Full Bathrooms
Utilities
- Forced Air Heating and Cooling System
- Septic Tank
Community Details
- No Home Owners Association
Listing and Financial Details
- Assessor Parcel Number 3503231
Map
Home Values in the Area
Average Home Value in this Area
Tax History
| Year | Tax Paid | Tax Assessment Tax Assessment Total Assessment is a certain percentage of the fair market value that is determined by local assessors to be the total taxable value of land and additions on the property. | Land | Improvement |
|---|---|---|---|---|
| 2025 | $5,442 | $97,542 | $21,501 | $76,041 |
| 2024 | $5,183 | $97,542 | $21,501 | $76,041 |
| 2023 | $5,442 | $97,542 | $21,501 | $76,041 |
| 2022 | $4,020 | $69,832 | $15,358 | $54,474 |
| 2021 | $4,056 | $69,832 | $15,358 | $54,474 |
| 2020 | $4,006 | $69,830 | $15,360 | $54,470 |
| 2019 | $2,868 | $49,170 | $14,900 | $34,270 |
| 2018 | $2,919 | $49,170 | $14,900 | $34,270 |
| 2017 | $3,021 | $49,170 | $14,900 | $34,270 |
| 2016 | $3,007 | $43,710 | $14,900 | $28,810 |
| 2015 | $3,021 | $43,710 | $14,900 | $28,810 |
| 2014 | $2,845 | $43,710 | $14,900 | $28,810 |
| 2013 | $2,848 | $43,840 | $14,900 | $28,940 |
Property History
| Date | Event | Price | List to Sale | Price per Sq Ft | Prior Sale |
|---|---|---|---|---|---|
| 11/11/2025 11/11/25 | For Sale | $229,600 | +43.9% | $130 / Sq Ft | |
| 08/13/2025 08/13/25 | Sold | $159,500 | 0.0% | $90 / Sq Ft | View Prior Sale |
| 06/30/2025 06/30/25 | Pending | -- | -- | -- | |
| 06/12/2025 06/12/25 | For Sale | $159,500 | -- | $90 / Sq Ft |
Purchase History
| Date | Type | Sale Price | Title Company |
|---|---|---|---|
| Fiduciary Deed | $159,500 | None Listed On Document | |
| Warranty Deed | $112,500 | Trident Title Agency |
Mortgage History
| Date | Status | Loan Amount | Loan Type |
|---|---|---|---|
| Previous Owner | $66,500 | No Value Available |
Source: MLS Now
MLS Number: 5171240
APN: 35-03231
- 92 Ravenshollow Dr
- 220 Salt Creek Run
- 419 W Bath Rd
- 708 Dominic Dr
- 4615 Lakeside Oval
- 4089 Wyoga Lake Rd
- 4005 N Steels Cir
- 4051 N Steels Cir
- 1032 Foxglove Cir
- 154 Michael Ln
- 3429 Brookpoint Ln
- 52 Boulder Blvd
- 28 Boulder Blvd
- 3424 E Prescott Cir Unit I24
- 3254 Cherie Cercle
- 4992 Lake Forest Dr
- 3164 Old Mill Dr
- 4844 State Rd
- PARKETTE Plan at Reserve at Boulder Estates
- BUCHANAN Plan at Reserve at Boulder Estates
- 487 Redwood Dr
- 4344 Wyoga Lake Rd
- 29 French Mill Run
- 4260 Americana Dr
- 4235 Americana Dr
- 280 Pleasant Meadow Blvd
- 4020 Wyndham Ridge Dr
- 4816 Lake View Dr
- 3504 Wyoga Lake Rd
- 2228-2595 Pinebrook Trail
- 4172 Bridgewater Pkwy
- 3202 Prange Dr
- 890 Quail Creek Blvd
- 1747 Portage Trail Unit 4
- 911 Heron Springs Pkwy
- 2804 6th St Unit ID1061079P
- 1679 Hampton Knoll Dr
- 1340 Hampton Knoll Dr
- 100 Victor Ave
- 2886 Norwood St
