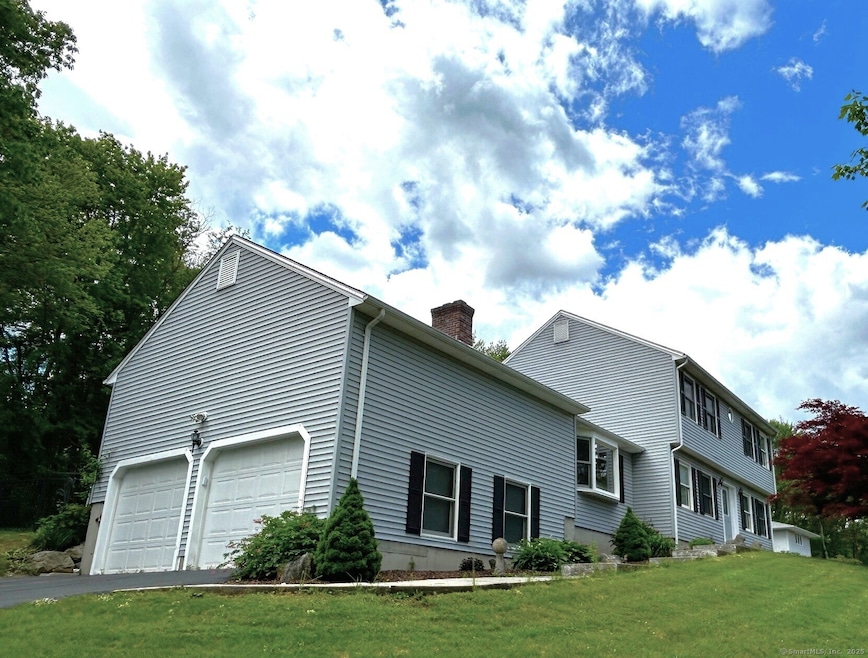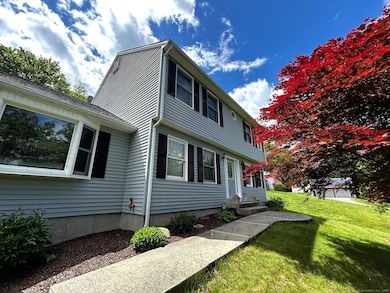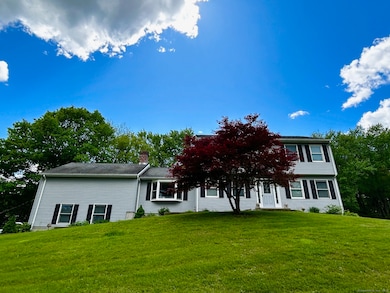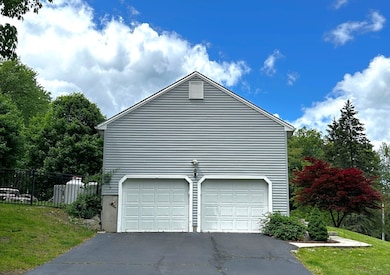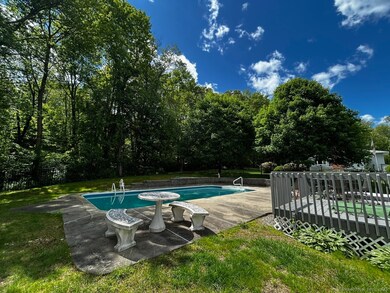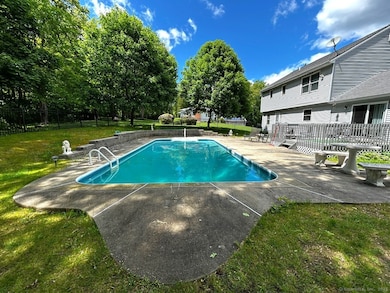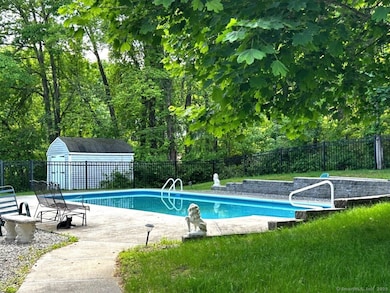397 Walnut Hill Rd Thomaston, CT 06787
Estimated payment $3,149/month
Highlights
- In Ground Pool
- Colonial Architecture
- Attic
- 1.44 Acre Lot
- Deck
- 1 Fireplace
About This Home
Welcome to this spacious and beautifully maintained traditional Colonial home on a 1.44 acre lot located in the sought-after Hickory Hill neighborhood. Offering timeless curb appeal, mature landscaping, and a sense of privacy, this 3-bedroom, 2.5-bath residence is perfect for comfortable living and entertaining. Step inside to discover a thoughtful and functional layout featuring generously sized rooms, a warm and inviting living space, and abundant natural light throughout. You'll find a warm and inviting layout with beautiful hardwood and laminate floors throughout much of the home. The family room features a cozy fireplace -perfect for relaxing on cooler evenings. The main level flows seamlessly from the formal dining area (or your office), to the bright kitchen and cozy family room with access to a large back deck-ideal for summer barbecues and gatherings. Outdoors, enjoy your own private retreat with an inground pool surrounded by mature trees and plantings that offer beauty and seclusion. The fenced backyard provides the perfect blend of leisure and privacy. Additional features include a spacious two-car attached garage, city sewer connection, and a location in a quiet, established neighborhood just minutes from scenic Nystroms Park. Whether you're looking for peaceful everyday living or a place to entertain, this home offers it all. Don't miss this rare opportunity-schedule your private showing today!
Listing Agent
Town & Country Real Estate Brokerage Phone: (860) 294-1105 License #REB.0349751 Listed on: 06/03/2025
Home Details
Home Type
- Single Family
Est. Annual Taxes
- $8,265
Year Built
- Built in 1998
Lot Details
- 1.44 Acre Lot
- Property is zoned RA80A
Home Design
- Colonial Architecture
- Concrete Foundation
- Frame Construction
- Asphalt Shingled Roof
- Vinyl Siding
Interior Spaces
- 2,000 Sq Ft Home
- Ceiling Fan
- 1 Fireplace
- Thermal Windows
- Concrete Flooring
- Laundry on main level
Kitchen
- Oven or Range
- Range Hood
- Microwave
- Dishwasher
Bedrooms and Bathrooms
- 3 Bedrooms
Attic
- Pull Down Stairs to Attic
- Unfinished Attic
Unfinished Basement
- Basement Fills Entire Space Under The House
- Interior Basement Entry
Parking
- 2 Car Garage
- Parking Deck
- Automatic Garage Door Opener
Outdoor Features
- In Ground Pool
- Deck
- Shed
- Rain Gutters
Schools
- Black Rock Elementary School
- Thomaston High School
Utilities
- Baseboard Heating
- Hot Water Heating System
- Heating System Uses Oil
- Private Company Owned Well
- Hot Water Circulator
- Fuel Tank Located in Basement
- Cable TV Available
Listing and Financial Details
- Assessor Parcel Number 876845
Map
Home Values in the Area
Average Home Value in this Area
Tax History
| Year | Tax Paid | Tax Assessment Tax Assessment Total Assessment is a certain percentage of the fair market value that is determined by local assessors to be the total taxable value of land and additions on the property. | Land | Improvement |
|---|---|---|---|---|
| 2025 | $8,265 | $230,790 | $70,350 | $160,440 |
| 2024 | $7,930 | $230,790 | $70,350 | $160,440 |
| 2023 | $7,761 | $230,790 | $70,350 | $160,440 |
| 2022 | $7,411 | $230,790 | $70,350 | $160,440 |
| 2021 | $6,758 | $187,040 | $63,980 | $123,060 |
| 2020 | $6,758 | $187,040 | $63,980 | $123,060 |
| 2019 | $6,833 | $187,040 | $63,980 | $123,060 |
| 2018 | $6,694 | $187,040 | $63,980 | $123,060 |
| 2017 | $6,556 | $187,040 | $63,980 | $123,060 |
| 2016 | $6,339 | $186,060 | $63,070 | $122,990 |
| 2015 | $6,257 | $186,060 | $63,070 | $122,990 |
| 2014 | $6,257 | $186,060 | $63,070 | $122,990 |
Property History
| Date | Event | Price | List to Sale | Price per Sq Ft |
|---|---|---|---|---|
| 09/17/2025 09/17/25 | Pending | -- | -- | -- |
| 07/01/2025 07/01/25 | Price Changed | $469,000 | -2.3% | $235 / Sq Ft |
| 06/03/2025 06/03/25 | For Sale | $479,900 | -- | $240 / Sq Ft |
Source: SmartMLS
MLS Number: 24096658
APN: THOM-000029-000005-000021
- 496 Northfield Rd
- 174 Litchfield St
- 26 Julia Ln
- 245 Babbitt Rd
- 297 Babbitt Rd
- 42 Litchfield St
- 718 Northfield Rd
- 34 Old Northfield Rd
- 119 Humiston Cir
- 94 Atwood Heights
- 49 Center St
- 17 George St
- 31 Main St
- 16 Tracy St
- 22 Park St
- 96 Elm St
- 104 Judson St
- 212 Branch Rd
- 120 Hotchkiss Ave
- 203 Branch Rd Unit 5C
