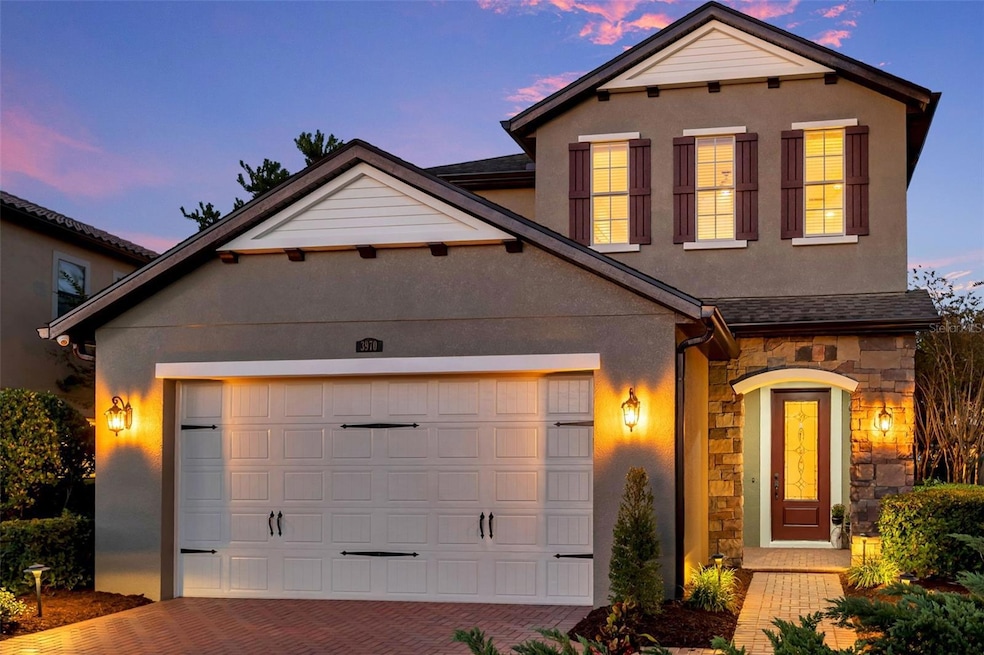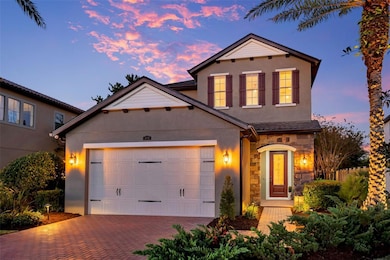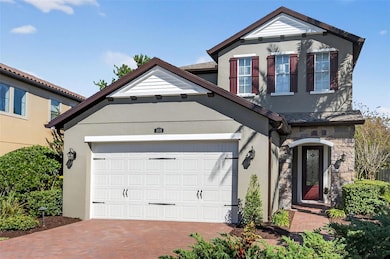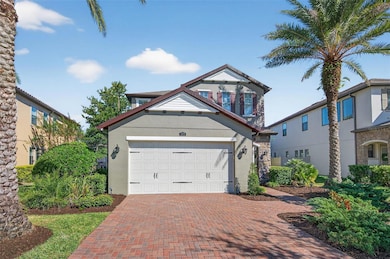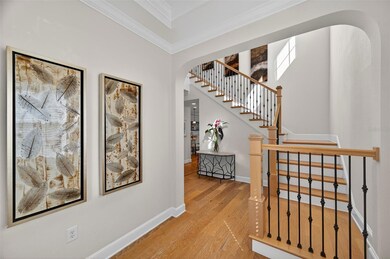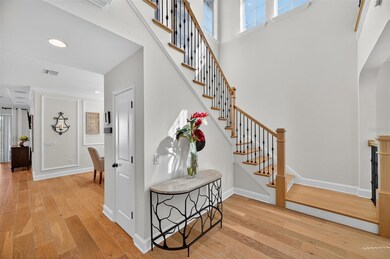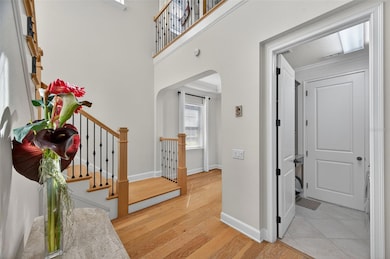3970 Aldea Way Wesley Chapel, FL 33543
Estimated payment $3,987/month
Highlights
- Access To Pond
- Fitness Center
- Open Floorplan
- Dr. John Long Middle School Rated A-
- Pond View
- Clubhouse
About This Home
Estancia at Wiregrass Ranch is proud to present 3970 Aldea Way, a breathtaking former CalAtlantic model home, loaded with upgrades & meticulously maintained inside and out. Built in 2015, this one-of-a-kind Florence floorplan blends timeless craftsmanship with modern elegance, offering every feature today’s buyers dream of. From the moment you arrive, the pride of ownership is undeniable. A gorgeous pavered driveway greets you (scheduled for a fresh coat of professional paver sealing- December 2025) while a freshly painted exterior (November 2025), stone-accented elevation, and lush, manicured landscaping with fresh new mulch- create exceptional curb appeal on this premium, high-elevation lot. Step through the upgraded glass-inlay front door and into a grand two-story foyer flooded with natural light. Warm, light oak hardwood flooring flows throughout the main living areas, while a stunning iron staircase immediately sets the tone for the craftsmanship that defines this home.
The heart of the home is the gourmet chef’s kitchen, designed to impress with stainless steel appliances, gas range with vent hood, thicker miter-cut granite countertops, and upgraded cabinetry featuring intricate detailing and glass inlays. Enjoy clear sightlines into the oversized dining area and elegant living room, complete with tray ceiling, crown molding, and custom woodwork—an ideal space for both relaxing and entertaining.
A first-floor primary suite is a true retreat, offering an expansive layout, timeless en-suite finishes, and a custom walk-in closet system for both beauty and function. The first floor also includes a spacious den/office with glass doors, perfect for working from home or converting into a playroom, gym, or private flex space.
Head upstairs and you’ll find a generous loft with custom wall and ceiling woodwork, two well-sized secondary bedrooms, and a large full bathroom—providing plenty of room for family or guests.
The backyard is where this home truly shines. Enjoy evenings under the covered lanai or on the extended paver patio, complete with a custom-built outdoor gas fireplace and matching outdoor kitchen. With serene pond views, a fully fenced yard, upgraded landscaping, and ample side yard space, this outdoor oasis is designed for year-round enjoyment.
Other upgrades include a water softener, full home sound system, and custom window coverings throughout the home! Beautifully maintained and thoughtfully upgraded, this former model home delivers luxury, comfort, and timeless appeal. Living in Estancia at Wiregrass Ranch means being part of a vibrant resort-style community with world-class amenities including lushly landscaped parks, scenic walking trails, and a resort-style clubhouse and pool—perfect for relaxation and recreation. Conveniently located near The Shops at Wiregrass, AdventHealth Wesley Chapel, I-75, and top-rated schools, this location offers an unmatched combination of elegance and accessibility. Don’t miss this rare opportunity to own a luxury WCI-built townhome in one of Wesley Chapel’s most desirable gated communities. With its modern design, premium lot, high-end finishes, and incredible amenities, this home is truly a gem. Schedule your private showing today and experience the lifestyle you deserve! Ask about partially or fully furnished options, and don’t forget to inquire about our other bonuses!
**Schedule your private tour today, and don’t forget to ask about our EXCLUSIVE PREFERRED LENDER CREDITS.**
Listing Agent
AGILE GROUP REALTY Brokerage Phone: 813-569-6294 License #3438212 Listed on: 11/13/2025

Home Details
Home Type
- Single Family
Est. Annual Taxes
- $8,676
Year Built
- Built in 2015
Lot Details
- 7,283 Sq Ft Lot
- Southwest Facing Home
- Fenced
- Property is zoned MPUD
HOA Fees
- $102 Monthly HOA Fees
Parking
- 2 Car Attached Garage
- Garage Door Opener
- Driveway
Home Design
- Slab Foundation
- Frame Construction
- Shingle Roof
- Block Exterior
- Stucco
Interior Spaces
- 2,402 Sq Ft Home
- 2-Story Property
- Open Floorplan
- Crown Molding
- Tray Ceiling
- High Ceiling
- Ceiling Fan
- Fireplace
- Double Pane Windows
- Shades
- Blinds
- Drapes & Rods
- Sliding Doors
- Family Room Off Kitchen
- Living Room
- Dining Room
- Home Office
- Loft
- Pond Views
Kitchen
- Eat-In Kitchen
- Built-In Convection Oven
- Range with Range Hood
- Microwave
- Dishwasher
- Stone Countertops
Flooring
- Engineered Wood
- Carpet
- Ceramic Tile
Bedrooms and Bathrooms
- 3 Bedrooms
- Primary Bedroom on Main
- Walk-In Closet
Laundry
- Laundry Room
- Dryer
- Washer
Home Security
- Storm Windows
- Fire and Smoke Detector
- In Wall Pest System
Outdoor Features
- Access To Pond
- Outdoor Kitchen
- Exterior Lighting
- Outdoor Grill
- Rain Gutters
Schools
- Wiregrass Elementary School
- John Long Middle School
- Wiregrass Ranch High School
Utilities
- Central Heating and Cooling System
- Underground Utilities
- Natural Gas Connected
- Tankless Water Heater
- Water Softener
- High Speed Internet
- Cable TV Available
Additional Features
- Wheelchair Access
- Reclaimed Water Irrigation System
Listing and Financial Details
- Legal Lot and Block 5 / 8
- Assessor Parcel Number 20-26-20-0050-00800-00050
- $4,316 per year additional tax assessments
Community Details
Overview
- Association fees include common area taxes, pool, escrow reserves fund, ground maintenance, recreational facilities, trash
- Associa Gulf Coast/ Amy Herrick Association, Phone Number (727) 577-2200
- Estancia Ph 1D Subdivision
- The community has rules related to deed restrictions
- Community features wheelchair access
Amenities
- Clubhouse
Recreation
- Tennis Courts
- Community Basketball Court
- Pickleball Courts
- Recreation Facilities
- Community Playground
- Fitness Center
- Community Pool
- Park
- Dog Park
- Trails
Map
Home Values in the Area
Average Home Value in this Area
Tax History
| Year | Tax Paid | Tax Assessment Tax Assessment Total Assessment is a certain percentage of the fair market value that is determined by local assessors to be the total taxable value of land and additions on the property. | Land | Improvement |
|---|---|---|---|---|
| 2025 | $7,871 | $309,470 | -- | -- |
| 2024 | $7,871 | $300,750 | -- | -- |
| 2023 | $7,133 | $291,990 | $0 | $0 |
| 2022 | $6,600 | $283,490 | $0 | $0 |
| 2021 | $6,312 | $275,240 | $73,558 | $201,682 |
| 2020 | $6,146 | $271,440 | $61,906 | $209,534 |
| 2019 | $6,083 | $265,340 | $0 | $0 |
| 2018 | $5,953 | $260,393 | $0 | $0 |
| 2017 | $7,643 | $321,962 | $60,085 | $261,877 |
| 2016 | $7,438 | $310,371 | $60,085 | $250,286 |
| 2015 | $7,061 | $297,410 | $60,085 | $237,325 |
| 2014 | $641 | $6,555 | $6,555 | $0 |
Property History
| Date | Event | Price | List to Sale | Price per Sq Ft |
|---|---|---|---|---|
| 11/13/2025 11/13/25 | For Sale | $600,000 | -- | $250 / Sq Ft |
Purchase History
| Date | Type | Sale Price | Title Company |
|---|---|---|---|
| Special Warranty Deed | $430,000 | Calatlantic Title Inc |
Mortgage History
| Date | Status | Loan Amount | Loan Type |
|---|---|---|---|
| Open | $245,000 | New Conventional |
Source: Stellar MLS
MLS Number: TB8447616
APN: 19-26-20-0050-00800-0050
- 3952 Aldea Way
- 3965 Aldea Way
- 4014 Empoli Ct
- 29241 Perilli Place
- 29267 Perilli Place
- 4220 Barletta Ct
- 4195 Barletta Ct
- 4205 Barletta Ct
- 28809 Orange Berry Dr
- 28818 Orange Berry Dr
- 29171 Ginnetto Dr
- 3809 Lajuana Blvd
- Westcliff Plan at Persimmon Place at Wiregrass Ranch - Garden Series
- Nassau Plan at Persimmon Place at Wiregrass Ranch - Garden Series
- 28778 Orange Berry Dr
- Marco Plan at Persimmon Place at Wiregrass Ranch - Garden Series
- Hartland Plan at Persimmon Place at Wiregrass Ranch - Garden Series
- Sneed Plan at Persimmon Place at Wiregrass Ranch - Garden Series
- 28640 Tavira Ct
- 28974 Trevi Place
- 3994 Medicci Ln
- 29038 Picana Ln
- 4738 Tramanto Ln
- 28923 Lucero Ln
- 4845 Tramanto Ln
- 3513 Silent Gardens Cove
- 3463 Silent Gardens Cove
- 28407 Grassland Ranch Ln
- 4580 Almada Ln
- 29868 Picana Ln
- 28522 Tranquil Lake Cir
- 28432 Pleasant Bay Lp
- 28642 Tranquil Lake Cir
- 4663 Almada Ln
- 5005 San Martino Dr
- 28355 Sparrows Edge Cir
- 4849 Isola Ct
- 4899 Isola Ct
- 4786 Fox Hunt Dr Unit 717
- 4830 Wandering Way
