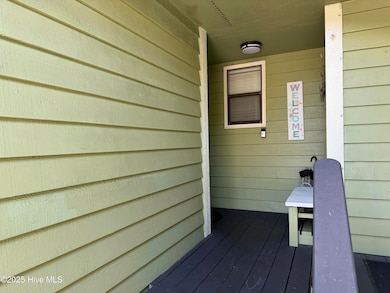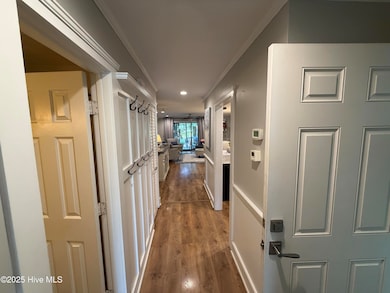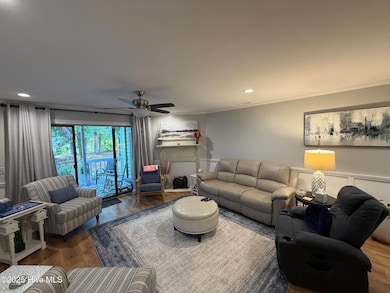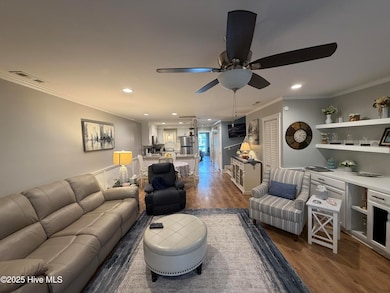
3970 Echo Farms Blvd Wilmington, NC 28412
Echo Farms-Rivers Edge NeighborhoodEstimated payment $2,050/month
Highlights
- Very Popular Property
- Main Floor Primary Bedroom
- Covered Patio or Porch
- Deck
- 1 Fireplace
- Balcony
About This Home
Discover an incredible opportunity to own in the heart of Wilmington--just minutes from shopping, dining, and beaches--yet peacefully situated on a quiet cul-de-sac. This 3-bedroom, 3-bath townhome is a rare find, with each bedroom featuring its own private en-suite.Step inside and you'll notice the thoughtful touches throughout. A custom foyer station provides the perfect spot to hang coats and store essentials, while crown molding and a chair rail bring sophistication to the first floor. The upgraded kitchen shines with stainless steel appliances and a large ceramic sink, and the living room stands out with character--featuring a refinished 1870's mantel from an architectural salvage company and custom built-in cabinetry with generous storage.Upstairs, two additional bedrooms each include their own full baths, and all three bathrooms have been tastefully updated with new vanities, faucets, and toilets. Outdoor spaces include a covered back porch and an upstairs deck, ideal for relaxing or entertaining.The HOA provides peace of mind covering exterior building maintenance (including the roof), termite bond, master insurance, pest control, trash, basic cable, water/sewer, landscaping, sidewalks, pressure washing, streetlights, and parking area upkeep. Each unit includes one assigned parking spot, with additional and guest parking available.Located just one block from the Echo Farms Pool, tennis courts, and nature trail--and only 10 minutes from local beaches--this home combines convenience, charm, and lifestyle in one unbeatable package.
Townhouse Details
Home Type
- Townhome
Est. Annual Taxes
- $1,545
Year Built
- Built in 1985
HOA Fees
Home Design
- Wood Frame Construction
- Architectural Shingle Roof
- Wood Siding
- Stick Built Home
Interior Spaces
- 1,478 Sq Ft Home
- 2-Story Property
- Ceiling Fan
- 1 Fireplace
- Blinds
- Combination Dining and Living Room
- Crawl Space
- Pull Down Stairs to Attic
- Dishwasher
Flooring
- Laminate
- Tile
Bedrooms and Bathrooms
- 3 Bedrooms
- Primary Bedroom on Main
- 3 Full Bathrooms
- Walk-in Shower
Laundry
- Dryer
- Washer
Home Security
- Pest Guard System
- Termite Clearance
Parking
- Lighted Parking
- Driveway
- Paved Parking
- On-Site Parking
- Off-Street Parking
- Assigned Parking
Outdoor Features
- Balcony
- Deck
- Covered Patio or Porch
Schools
- Alderman Elementary School
- Williston Middle School
- New Hanover High School
Utilities
- Heat Pump System
- Programmable Thermostat
- Co-Op Water
- Electric Water Heater
Additional Features
- ENERGY STAR/CFL/LED Lights
- 871 Sq Ft Lot
Listing and Financial Details
- Tax Lot 22
- Assessor Parcel Number R06519-002-001-022
Community Details
Overview
- Master Insurance
- Echo Greens HOA, Phone Number (910) 834-8505
- Cam Association, Phone Number (910) 834-8505
- Echo Farms Subdivision
- Maintained Community
Recreation
- Trails
Security
- Resident Manager or Management On Site
- Storm Doors
Map
Home Values in the Area
Average Home Value in this Area
Tax History
| Year | Tax Paid | Tax Assessment Tax Assessment Total Assessment is a certain percentage of the fair market value that is determined by local assessors to be the total taxable value of land and additions on the property. | Land | Improvement |
|---|---|---|---|---|
| 2025 | $1,434 | $262,600 | $50,000 | $212,600 |
| 2024 | $1,434 | $164,800 | $35,000 | $129,800 |
| 2023 | $1,434 | $157,200 | $35,000 | $122,200 |
| 2022 | $673 | $157,200 | $35,000 | $122,200 |
| 2021 | $673 | $157,200 | $35,000 | $122,200 |
| 2020 | $748 | $142,000 | $40,500 | $101,500 |
| 2019 | $748 | $142,000 | $40,500 | $101,500 |
| 2018 | $748 | $142,000 | $40,500 | $101,500 |
| 2017 | $748 | $142,000 | $40,500 | $101,500 |
| 2016 | $643 | $116,000 | $27,000 | $89,000 |
| 2015 | $614 | $116,000 | $27,000 | $89,000 |
| 2014 | $588 | $116,000 | $27,000 | $89,000 |
Property History
| Date | Event | Price | List to Sale | Price per Sq Ft | Prior Sale |
|---|---|---|---|---|---|
| 10/23/2025 10/23/25 | Price Changed | $292,500 | -1.3% | $198 / Sq Ft | |
| 09/25/2025 09/25/25 | For Sale | $296,500 | +8.6% | $201 / Sq Ft | |
| 08/30/2022 08/30/22 | Sold | $273,000 | +1.1% | $181 / Sq Ft | View Prior Sale |
| 07/04/2022 07/04/22 | Pending | -- | -- | -- | |
| 06/30/2022 06/30/22 | For Sale | $270,000 | -- | $179 / Sq Ft |
Purchase History
| Date | Type | Sale Price | Title Company |
|---|---|---|---|
| Warranty Deed | $273,000 | Aaron B Anderson Pllc | |
| Warranty Deed | $135,000 | None Available | |
| Warranty Deed | $50,000 | None Available | |
| Deed | $80,000 | -- | |
| Deed | -- | -- | |
| Deed | $67,000 | -- | |
| Deed | -- | -- |
Mortgage History
| Date | Status | Loan Amount | Loan Type |
|---|---|---|---|
| Previous Owner | $135,000 | Seller Take Back |
About the Listing Agent

Jim Lunsford’s journey in real estate began with a passion for helping people make confident, informed financial decisions. Since becoming a full-time REALTOR® in 2013, Jim has built a reputation for integrity, leadership, and results-driven service. Licensed in North Carolina, South Carolina, and Georgia, he brings over a decade of experience guiding clients through the buying and selling process with precision and care.
As Broker in Charge at NorthGroup Real Estate, LLC, Jim leads a
Jim's Other Listings
Source: Hive MLS
MLS Number: 100532651
APN: R06519-002-001-022
- 3932 Echo Farms Blvd
- 3721 Sand Trap Ct
- 305 Saint Annes Moor
- 324 Wimbledon Ct
- 3805 Appleton Way
- 3839 Echo Farms Blvd
- 3919 Appleton Way
- 325 Windchime Dr
- 4140 Breezewood Dr Unit 103
- 4142 Breezewood Dr Unit 201
- 3806 Echo Farms Blvd
- 4130 Breezewood Dr Unit 204
- 4126 Breezewood Dr Unit 101
- 4326 Peeble Dr
- 4166 Breezewood Dr Unit 103
- 4024 Rounding Bend Ln
- 1014 Mccarley Blvd
- 4109 Breezewood Dr Unit 104
- 4113 Rounding Bend Ln
- 4103 Breezewood Dr Unit 104
- 837 Coosaw Place
- 986 Coosaw Place
- 821 Coosaw Place
- 965 Coosaw Place
- 830 Coosaw Place
- 828 Coosaw Place
- 910 Coosaw Place
- 816 Coosaw Place
- 918 Coosaw Place
- 3810 Portofino Ct
- 2440 Salinger Ct
- 3215 Midvale Dr
- 3960 Independence Blvd
- 4158 Breezewood Dr Unit 102
- 3510 Corder Dr
- 3612 Beverly Cove Way
- 1841 Dusty Miller Ln
- 4605 Fairview Dr
- 1528 Wagon Ct
- 1605 Barclay Point Blvd






