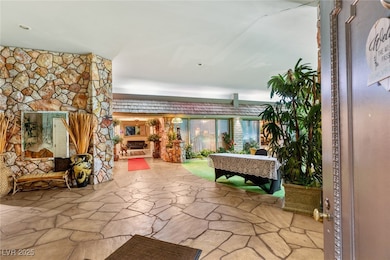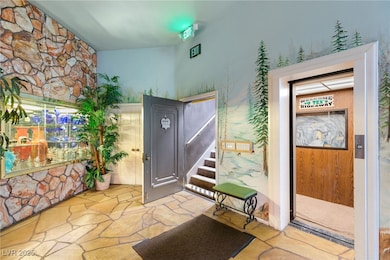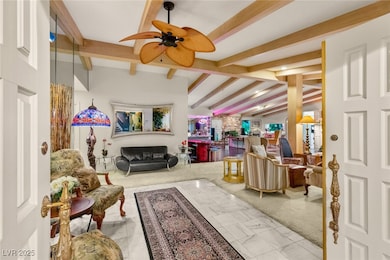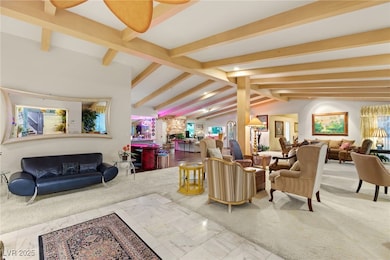3970 Spencer St Las Vegas, NV 89119
Paradise Palms NeighborhoodEstimated payment $45,456/month
Highlights
- Guest House
- Indoor Spa
- Custom Home
- Indoor Pool
- RV Access or Parking
- 1.05 Acre Lot
About This Home
One of America’s most extraordinary residences: The Underground House. Concealed 26 feet below ground, this 14,620 sq. ft. subterranean estate was built in the 1970s by businessman Jerry Henderson and architect Jay Swayze as the world’s largest “Atomitat” — a Cold War–era luxury bunker designed for self-sufficient living. Featuring a total 5 bedrooms, 6 baths over 2 homes (one above ground and one below ground), an indoor pool, putting green, theater, dance floor, bar, saunas, and a programmable faux sky, it recreates the feeling of being above ground while offering total privacy and security. Hand-painted landscape murals, sculpted trees, and retro 1970s design details create an immersive, time-capsule setting unlike any other. This is a rare investment opportunity — ideal as a private residence, event venue, museum, luxury rental, or cultural landmark. A true piece of Las Vegas history and a chance to own a property that is equal parts residence, attraction, and legend.
Home Details
Home Type
- Single Family
Est. Annual Taxes
- $10,521
Year Built
- Built in 1978
Lot Details
- 1.05 Acre Lot
- West Facing Home
- Back Yard Fenced
- Block Wall Fence
- Desert Landscape
Parking
- 4 Car Garage
- RV Access or Parking
Home Design
- Custom Home
- Frame Construction
- Tile Roof
- Stone Roof
- Stucco
Interior Spaces
- 16,936 Sq Ft Home
- 3-Story Property
- Elevator
- Furnished
- Wood Burning Fireplace
- Awning
- Living Room with Fireplace
- Indoor Spa
- Basement
Kitchen
- Built-In Electric Oven
- Electric Range
- Microwave
- Dishwasher
- Disposal
Flooring
- Carpet
- Ceramic Tile
Bedrooms and Bathrooms
- 5 Bedrooms
- Primary Bedroom on Main
Laundry
- Laundry Room
- Laundry on main level
- Dryer
- Washer
Pool
- Indoor Pool
- Pool and Spa
- In Ground Pool
- In Ground Spa
Schools
- Thomas Elementary School
- Orr William E. Middle School
- Valley High School
Utilities
- Two cooling system units
- Central Heating and Cooling System
- Multiple Heating Units
- Underground Utilities
- Electric Water Heater
Additional Features
- Covered Patio or Porch
- Guest House
Community Details
- No Home Owners Association
- Controlled Access
Map
Home Values in the Area
Average Home Value in this Area
Tax History
| Year | Tax Paid | Tax Assessment Tax Assessment Total Assessment is a certain percentage of the fair market value that is determined by local assessors to be the total taxable value of land and additions on the property. | Land | Improvement |
|---|---|---|---|---|
| 2025 | $10,521 | $377,292 | $81,034 | $296,258 |
| 2024 | $9,743 | $377,292 | $81,034 | $296,258 |
| 2023 | $9,743 | $368,061 | $77,175 | $290,886 |
| 2022 | $9,021 | $307,495 | $34,178 | $273,317 |
| 2021 | $8,738 | $297,852 | $33,443 | $264,409 |
| 2020 | $8,633 | $294,373 | $27,195 | $267,178 |
| 2019 | $8,712 | $308,129 | $39,690 | $268,439 |
| 2018 | $8,313 | $305,297 | $39,690 | $265,607 |
| 2017 | $8,979 | $306,170 | $33,075 | $273,095 |
| 2016 | $7,778 | $314,119 | $33,075 | $281,044 |
| 2015 | $7,766 | $315,567 | $33,075 | $282,492 |
| 2014 | $7,525 | $254,927 | $33,075 | $221,852 |
Property History
| Date | Event | Price | List to Sale | Price per Sq Ft | Prior Sale |
|---|---|---|---|---|---|
| 08/29/2025 08/29/25 | For Sale | $8,500,000 | +639.1% | $502 / Sq Ft | |
| 03/28/2014 03/28/14 | Sold | $1,150,000 | -32.4% | $68 / Sq Ft | View Prior Sale |
| 02/26/2014 02/26/14 | Pending | -- | -- | -- | |
| 03/15/2013 03/15/13 | For Sale | $1,700,000 | -- | $100 / Sq Ft |
Purchase History
| Date | Type | Sale Price | Title Company |
|---|---|---|---|
| Quit Claim Deed | $841,066 | None Available | |
| Bargain Sale Deed | $1,150,000 | Nevada Title Las Vegas | |
| Trustee Deed | $601,173 | National Title Company | |
| Bargain Sale Deed | $2,000,000 | Equity Title Of Nevada |
Source: Las Vegas REALTORS®
MLS Number: 2713309
APN: 162-14-802-001
- 3911 Kamden Way
- 1895 Roxford Dr
- 1870 E Viking Rd
- 1951 Papago Ln
- 2030 Mohigan Way
- 1701 E Katie Ave Unit 72
- 1701 E Katie Ave Unit 10
- 1701 E Katie Ave Unit 91
- 1701 E Katie Ave Unit 69
- 1701 E Katie Ave Unit 36
- 1455 E Katie Ave Unit S24
- 1455 E Katie Ave Unit L14
- 1455 E Katie Ave Unit C16
- 1455 E Katie Ave Unit S26
- 1455 E Katie Ave Unit K13
- 1455 E Katie Ave Unit A21
- 1455 E Katie Ave Unit K14
- 1455 E Katie Ave Unit L23
- 1455 E Katie Ave Unit D27
- 3829 Delaware Ln
- 3937 Spencer St
- 1701 E Katie Ave Unit 5
- 1701 E Katie Ave
- 1601 E Katie Ave
- 3926 Amadeus Ct
- 3955 Algonquin Dr
- 1455 E Katie Ave Unit D23
- 1455 E Katie Ave Unit C28
- 1455 E Katie Ave
- 1455 E Katie Ave Unit Q20.1407694
- 1455 E Katie Ave Unit O16.1407690
- 1455 E Katie Ave Unit E17.1407686
- 1455 E Katie Ave Unit S28.1411521
- 1455 E Katie Ave Unit P11.1407691
- 1455 E Katie Ave Unit P21.1408443
- 1455 E Katie Ave Unit P20.1408442
- 1722 E University Ave Unit 8
- 4310 Caliente St
- 1600 E Rochelle Ave
- 4255 Tamarus St







