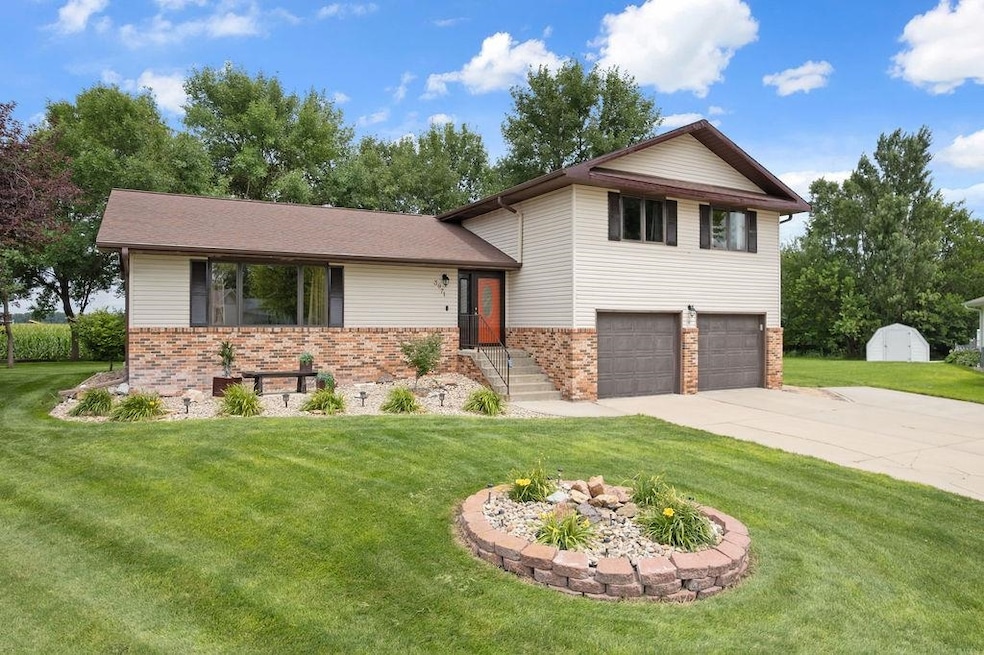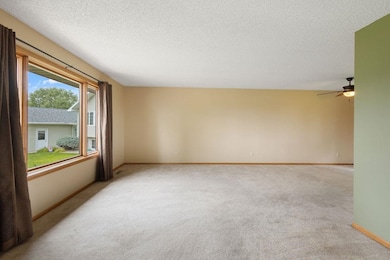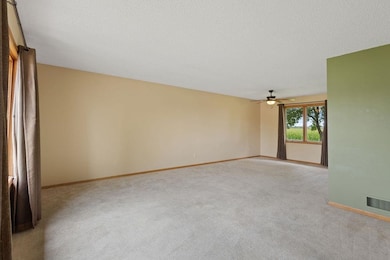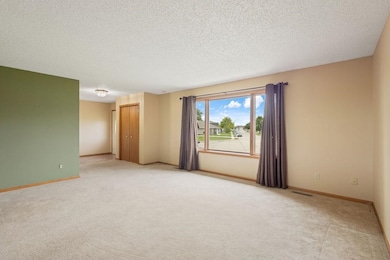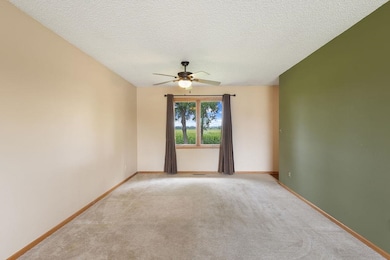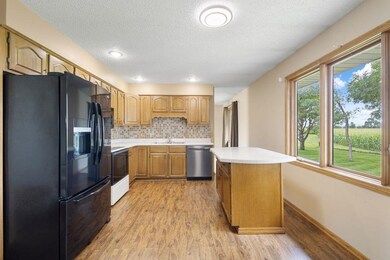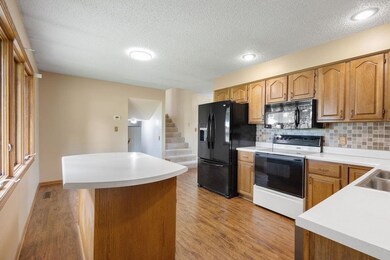3971 30th Ave Columbus, NE 68601
Estimated payment $2,025/month
Total Views
19,331
4
Beds
3
Baths
2,268
Sq Ft
$145
Price per Sq Ft
Highlights
- 2 Car Attached Garage
- Walk-In Closet
- Landscaped
- Eat-In Kitchen
- Sliding Doors
- Water Softener is Owned
About This Home
Spacious move-in ready Tri-level in Maple Park on a quiet clu-de-sac. Above average landscaping includes a large private tree shaded family friendly with a relaxing country view! Kitchen includes a movable island. HVAC system with 1 1/2 ton heat pump new in 2020. Ring door bell is included. Gazebo is wired for a hot tub. Cabinets and workbench in a garage are included. New shingles 2015. SMOKE AND PET FREE HOME! Storage barn and north row of trees are not on the lot but have been continuously used and maintained by sellers for the last 32 years.
Home Details
Home Type
- Single Family
Est. Annual Taxes
- $3,743
Year Built
- Built in 1993
Lot Details
- Landscaped
- Sprinklers on Timer
Home Design
- Tri-Level Property
- Brick Exterior Construction
- Slab Foundation
- Frame Construction
- Asphalt Roof
- Vinyl Siding
Interior Spaces
- 2,268 Sq Ft Home
- Window Treatments
- Sliding Doors
- Carpet
- Crawl Space
- Laundry on lower level
Kitchen
- Eat-In Kitchen
- Electric Range
- Microwave
- Dishwasher
- Disposal
Bedrooms and Bathrooms
- 4 Bedrooms
- Primary Bedroom Upstairs
- Walk-In Closet
- 3 Bathrooms
Home Security
- Storm Doors
- Fire and Smoke Detector
Parking
- 2 Car Attached Garage
- Garage Door Opener
Outdoor Features
- Storage Shed
Schools
- Lost Creek Elementary School
- CMS Middle School
- CHS High School
Utilities
- Forced Air Heating System
- Heat Pump System
- Electric Water Heater
- Water Softener is Owned
- Cable TV Available
Community Details
- Maple Park 3Rd Addition Subdivision
Listing and Financial Details
- Assessor Parcel Number 710098420
Map
Create a Home Valuation Report for This Property
The Home Valuation Report is an in-depth analysis detailing your home's value as well as a comparison with similar homes in the area
Home Values in the Area
Average Home Value in this Area
Tax History
| Year | Tax Paid | Tax Assessment Tax Assessment Total Assessment is a certain percentage of the fair market value that is determined by local assessors to be the total taxable value of land and additions on the property. | Land | Improvement |
|---|---|---|---|---|
| 2025 | $3,429 | $300,185 | $29,000 | $271,185 |
| 2024 | $3,429 | $271,955 | $29,000 | $242,955 |
| 2023 | $4,728 | $275,980 | $25,000 | $250,980 |
| 2022 | $4,598 | $257,910 | $25,000 | $232,910 |
| 2021 | $4,035 | $227,110 | $25,000 | $202,110 |
| 2020 | $3,736 | $205,995 | $25,000 | $180,995 |
| 2019 | $3,687 | $205,995 | $25,000 | $180,995 |
| 2018 | $3,569 | $194,265 | $25,000 | $169,265 |
| 2017 | $3,530 | $194,265 | $25,000 | $169,265 |
| 2016 | $3,211 | $175,625 | $25,000 | $150,625 |
| 2015 | $3,241 | $175,625 | $25,000 | $150,625 |
| 2014 | $3,297 | $174,815 | $25,000 | $149,815 |
| 2012 | -- | $174,815 | $25,000 | $149,815 |
Source: Public Records
Property History
| Date | Event | Price | List to Sale | Price per Sq Ft |
|---|---|---|---|---|
| 01/13/2026 01/13/26 | For Sale | $329,900 | 0.0% | $145 / Sq Ft |
| 12/23/2025 12/23/25 | Pending | -- | -- | -- |
| 10/23/2025 10/23/25 | Price Changed | $329,900 | -1.5% | $145 / Sq Ft |
| 07/31/2025 07/31/25 | Price Changed | $334,900 | -4.0% | $148 / Sq Ft |
| 07/15/2025 07/15/25 | For Sale | $349,000 | -- | $154 / Sq Ft |
Source: Columbus Board of REALTORS® (NE)
Source: Columbus Board of REALTORS® (NE)
MLS Number: 20250433
APN: 710098420
Nearby Homes
- 8297 Elizabeth Plaza
- 6377 Elk Place
- 6592 Elk Place
- 6456 Elk Place
- 6494 Elk Place
- 6479 Elk Place
- 3119 42nd St
- 6573 Elk Place
- 742-744 Augustine Place
- 6681 Elk Place
- 6766 Elk Place
- 6682 Elk Place
- 6654 Elk Place
- 6378 Elk Place
- 6556 Elk Place
- 3120 42nd St
- 6591 Elk Place
- 6457 Elk Place
- 6478 Elk Place
- 6653 Elk Place
