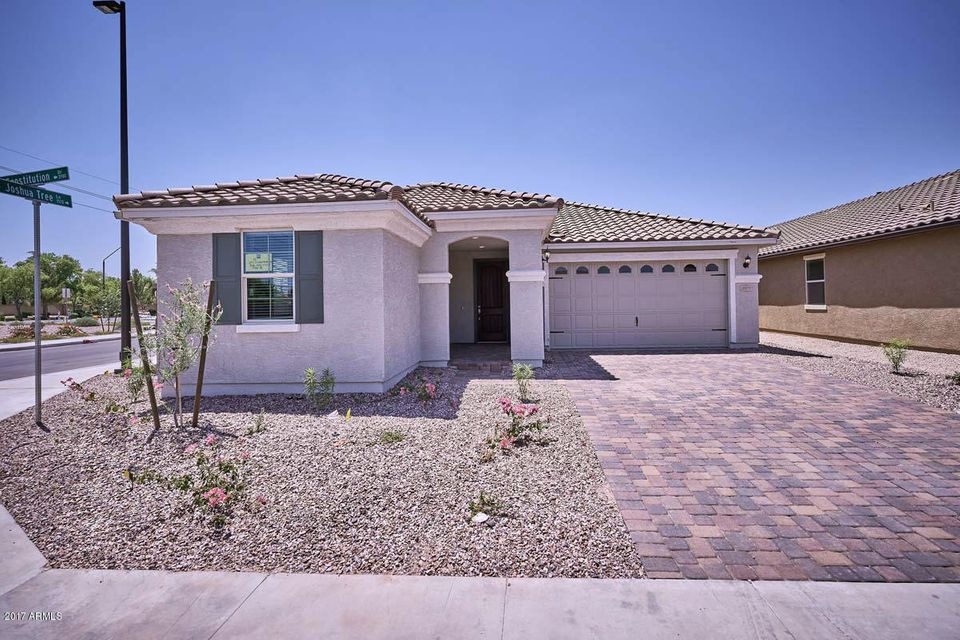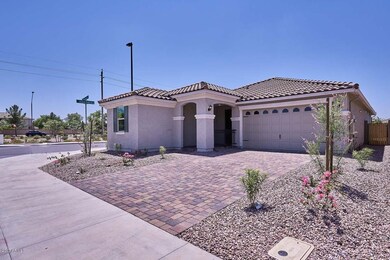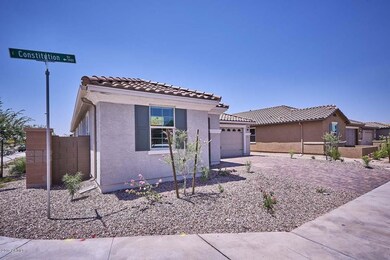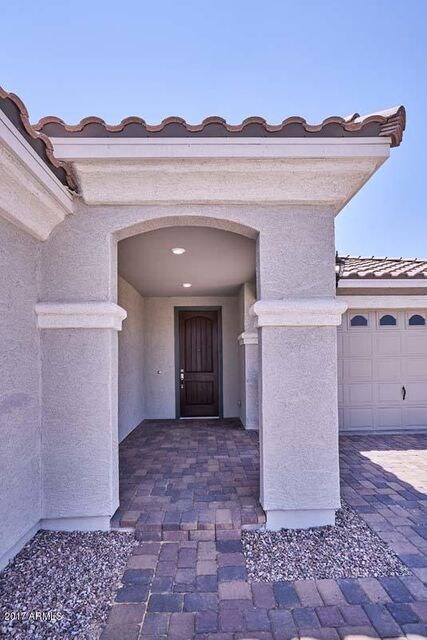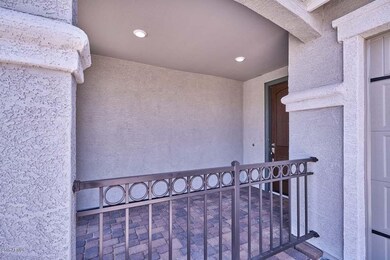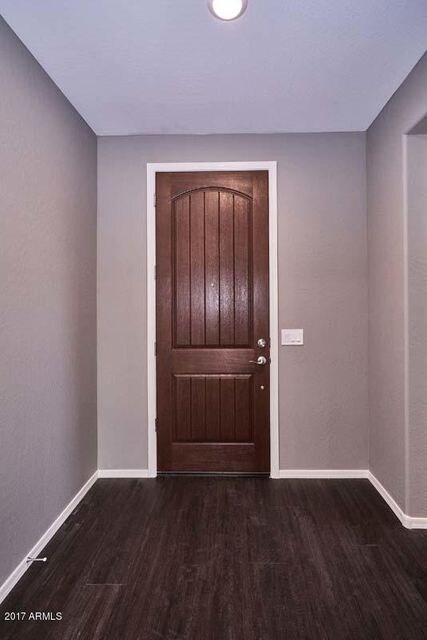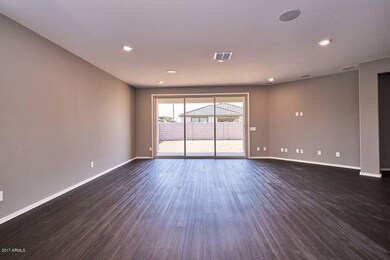
3971 E Constitution Dr Gilbert, AZ 85296
Morrison Ranch NeighborhoodHighlights
- Corner Lot
- Granite Countertops
- Covered patio or porch
- Gateway Pointe Elementary School Rated A-
- Private Yard
- 2 Car Direct Access Garage
About This Home
As of July 2022This beautiful home includes the most popular Armstrong® vinyl plank flooring, and Sherwin-Williams® two tone paint. The gourmet kitchen offers an upgraded luxury island with granite countertops, a Kohler® stainless steel apron-front undercounter sink, stunning Timberlake® Cherry Bordeaux cabinets, a built-in wine rack, and Whirlpool® stainless steel appliances, including a built-in gas cooktop, double ovens, and refrigerator. The master bath has a raised vanity and comes with Portofino countertops, and upgraded Moen® WaterSense® brushed nickel faucets. This home is elegantly upgraded with 9-ft. ceilings, a 12-ft. multi-slider glass door to the patio, 5.1 surround sound pre-wiring, faux wood blinds, upgraded lighting, laundry room cabinets, and a Genie® garage door opener.
Last Agent to Sell the Property
Joel E Huston License #BR020302000 Listed on: 07/01/2017
Home Details
Home Type
- Single Family
Est. Annual Taxes
- $1,799
Year Built
- Built in 2017
Lot Details
- 6,009 Sq Ft Lot
- Desert faces the front of the property
- Block Wall Fence
- Corner Lot
- Front Yard Sprinklers
- Sprinklers on Timer
- Private Yard
Parking
- 2 Car Direct Access Garage
- Garage Door Opener
Home Design
- Brick Exterior Construction
- Wood Frame Construction
- Tile Roof
- Siding
- Stone Exterior Construction
- Stucco
Interior Spaces
- 1,958 Sq Ft Home
- 1-Story Property
- Ceiling height of 9 feet or more
- Double Pane Windows
- ENERGY STAR Qualified Windows with Low Emissivity
- Vinyl Clad Windows
Kitchen
- Eat-In Kitchen
- Breakfast Bar
- Gas Cooktop
- Built-In Microwave
- Dishwasher
- Kitchen Island
- Granite Countertops
Flooring
- Carpet
- Vinyl
Bedrooms and Bathrooms
- 3 Bedrooms
- Walk-In Closet
- Primary Bathroom is a Full Bathroom
- 2 Bathrooms
- Dual Vanity Sinks in Primary Bathroom
- Low Flow Plumbing Fixtures
Laundry
- Laundry in unit
- 220 Volts In Laundry
- Washer and Dryer Hookup
Schools
- Gateway Pointe Elementary School
- Cooley Middle School
- Williams Field High School
Utilities
- Refrigerated Cooling System
- Heating System Uses Natural Gas
- Tankless Water Heater
Additional Features
- Energy Monitoring System
- Covered patio or porch
Listing and Financial Details
- Tax Lot 42
- Assessor Parcel Number 304-28-845
Community Details
Overview
- Property has a Home Owners Association
- Trestle Management Association, Phone Number (480) 422-0888
- Built by KB Home
- Segretto Subdivision
- FHA/VA Approved Complex
Recreation
- Community Playground
Ownership History
Purchase Details
Home Financials for this Owner
Home Financials are based on the most recent Mortgage that was taken out on this home.Purchase Details
Home Financials for this Owner
Home Financials are based on the most recent Mortgage that was taken out on this home.Similar Homes in Gilbert, AZ
Home Values in the Area
Average Home Value in this Area
Purchase History
| Date | Type | Sale Price | Title Company |
|---|---|---|---|
| Warranty Deed | $619,900 | Magnus Title | |
| Special Warranty Deed | $346,491 | First American Title Insuran |
Mortgage History
| Date | Status | Loan Amount | Loan Type |
|---|---|---|---|
| Open | $557,910 | New Conventional |
Property History
| Date | Event | Price | Change | Sq Ft Price |
|---|---|---|---|---|
| 07/22/2022 07/22/22 | Sold | $619,900 | 0.0% | $317 / Sq Ft |
| 06/14/2022 06/14/22 | Pending | -- | -- | -- |
| 06/03/2022 06/03/22 | Price Changed | $619,900 | -4.6% | $317 / Sq Ft |
| 05/24/2022 05/24/22 | Price Changed | $650,000 | 0.0% | $333 / Sq Ft |
| 05/24/2022 05/24/22 | Price Changed | $649,900 | -4.4% | $333 / Sq Ft |
| 05/17/2022 05/17/22 | For Sale | $679,900 | +96.2% | $348 / Sq Ft |
| 07/28/2017 07/28/17 | Sold | $346,491 | -1.0% | $177 / Sq Ft |
| 07/09/2017 07/09/17 | Pending | -- | -- | -- |
| 06/30/2017 06/30/17 | For Sale | $349,990 | -- | $179 / Sq Ft |
Tax History Compared to Growth
Tax History
| Year | Tax Paid | Tax Assessment Tax Assessment Total Assessment is a certain percentage of the fair market value that is determined by local assessors to be the total taxable value of land and additions on the property. | Land | Improvement |
|---|---|---|---|---|
| 2025 | $1,799 | $22,629 | -- | -- |
| 2024 | $1,818 | $21,551 | -- | -- |
| 2023 | $1,818 | $41,960 | $8,390 | $33,570 |
| 2022 | $2,078 | $33,000 | $6,600 | $26,400 |
| 2021 | $2,100 | $31,550 | $6,310 | $25,240 |
| 2020 | $2,145 | $29,670 | $5,930 | $23,740 |
| 2019 | $2,092 | $26,510 | $5,300 | $21,210 |
| 2018 | $2,075 | $6,750 | $6,750 | $0 |
| 2017 | $469 | $5,760 | $5,760 | $0 |
Agents Affiliated with this Home
-
A
Seller's Agent in 2022
Andrew Follmer
SJK Properties
1 in this area
11 Total Sales
-

Buyer's Agent in 2022
Joseph Carroll
Barrett Real Estate
(480) 620-4118
2 in this area
130 Total Sales
-
J
Buyer's Agent in 2022
Joe Carroll
HomeSmart
-

Buyer Co-Listing Agent in 2022
Brittney Shields
HomeSmart
(480) 628-2439
1 in this area
11 Total Sales
-
J
Seller's Agent in 2017
Joel Huston
Joel E Huston
(480) 370-7922
27 Total Sales
Map
Source: Arizona Regional Multiple Listing Service (ARMLS)
MLS Number: 5627300
APN: 304-28-910
- 3922 E Megan St
- 4033 E Windsor Dr
- 1455 S Sabino Dr
- 3828 E Liberty Ln
- 1685 S Wallrade Ln
- 4130 E Megan St
- 4080 E Windsor Dr Unit 316
- 4079 E Jasper Dr Unit 260
- 4159 E Shannon St
- 1563 S Longspur Ln
- 1465 S Longspur Ln
- 1300 S Loback Ln
- 4159 E Jasper Dr Unit 237
- 4250 E Gail Dr
- 4169 E Jasper Dr Unit 232
- 1314 S Bridgegate Dr Unit II
- 1840 S Follett Way
- 1848 S Follett Way
- 3765 E Oxford Ln
- 3892 E Harrison St
