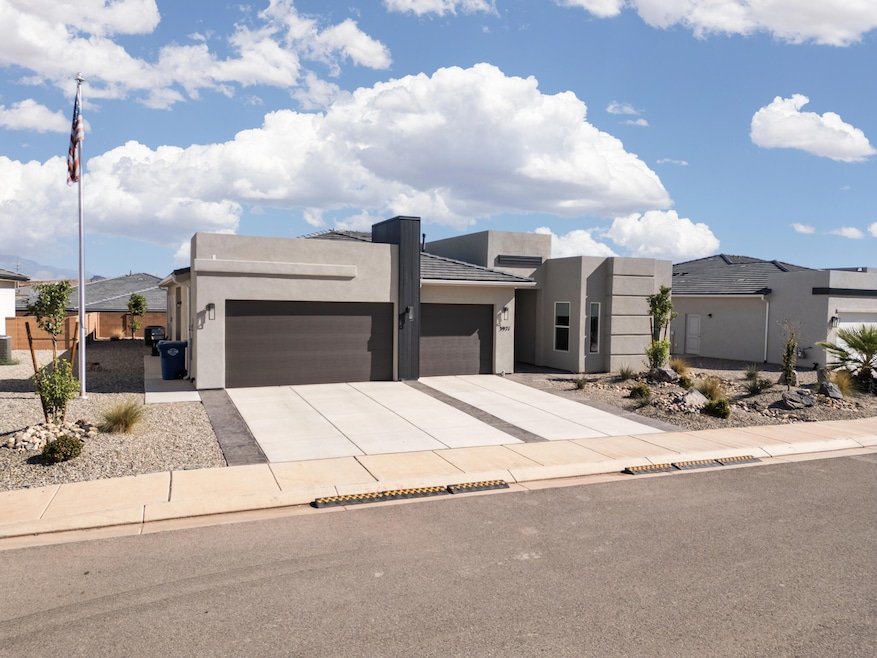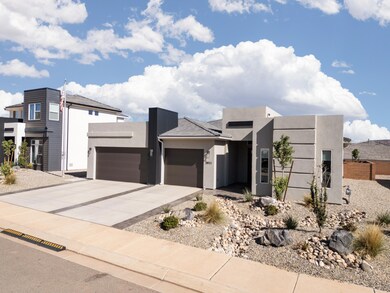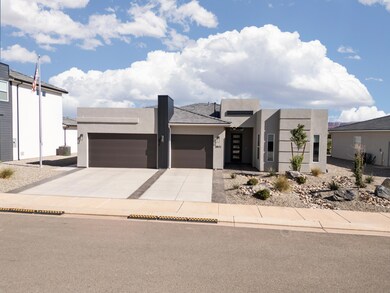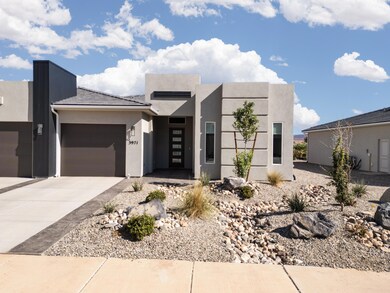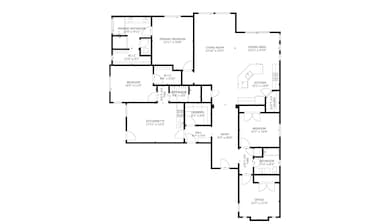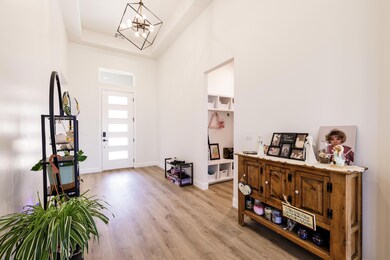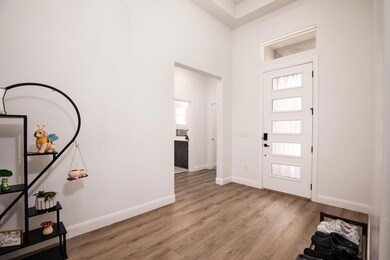3971 Enninberg Way St. George, UT 84790
Estimated payment $3,564/month
Highlights
- Mud Room
- Covered Patio or Porch
- Double Pane Windows
- Desert Hills Middle School Rated A-
- Attached Garage
- Walk-In Closet
About This Home
Welcome to your new sanctuary! This stunning, newer build is a rare gem, having been lightly lived in for just a year. Step inside this thoughtfully designed, one-level home, where accessibility meets elegance, making it perfect for all mobility types. Adorned with exquisite LVP flooring throughout, every inch of this space exudes modern sophistication.
Prepare to be amazed by the upgraded finishes that make this home an entertainer's delight. The artfully crafted quartz countertops, sleek modern pendant lights, & built-in mudroom area create a warm yet stylish ambiance. With unbelievable storage solutions including large closets in every room & a dream laundry room packed with cabinets, staying organized has never been easier!
The easy-care yard features xeriscaping in the front & lush turf in the back, providing a beautiful outdoor retreat without the hassle of intensive landscaping. Enjoy double living spaces with two inviting common rooms, allowing for flexible use whether you decide to use the charming casita to host guests or as a separate living area.
Why wait for new construction when you can own a home that comes equipped with custom window coverings & a refrigerator included? But the true highlight is the exquisite casita. This self-contained unit boasts its own private entrance & patio, making it a fantastic option for guests, your own use, or even as a rental to help offset your mortgage payment! Inside, enjoy a cozy living room, a fully equipped kitchenette, & a spacious bedroom complete with a large walk-in closet perfect for a stackable washer/dryer which is exclusively designed for the casita's use. The well-appointed bathroom features a luxurious large walk-in shower that enhances the comfort of this versatile space.
Located in an up-and-coming area near the airport, you'll appreciate the ease of freeway access that gets you where you need to be in no time. Although unexpected life changes have prompted the move, the current owners are truly going to miss the home they love so much.
Home Details
Home Type
- Single Family
Est. Annual Taxes
- $2,248
Year Built
- Built in 2024
Lot Details
- 7,841 Sq Ft Lot
- Landscaped
- Sprinkler System
HOA Fees
- $30 Monthly HOA Fees
Parking
- Attached Garage
- Garage Door Opener
Home Design
- Slab Foundation
- Tile Roof
- Stucco Exterior
- Stone Exterior Construction
Interior Spaces
- 2,452 Sq Ft Home
- 1-Story Property
- Ceiling Fan
- Pendant Lighting
- Double Pane Windows
- Mud Room
- Laundry Room
Kitchen
- Free-Standing Range
- Microwave
- Dishwasher
- Disposal
Bedrooms and Bathrooms
- 4 Bedrooms
- Walk-In Closet
- 3 Bathrooms
- Bathtub With Separate Shower Stall
- Garden Bath
Outdoor Features
- Covered Patio or Porch
Additional Homes
- 400 SF Accessory Dwelling Unit
- Accessory Dwelling Unit (ADU)
- ADU includes 1 Bedroom and 1 Bathroom
- ADU includes parking
Schools
- Desert Canyons Elementary School
- Desert Hills Middle School
- Desert Hills High School
Utilities
- Central Air
- Heating System Uses Natural Gas
- Heat Pump System
- Water Softener is Owned
Community Details
- Desert Cliffs Subdivision
Listing and Financial Details
- Assessor Parcel Number SG-DESC-2B-205
Map
Home Values in the Area
Average Home Value in this Area
Tax History
| Year | Tax Paid | Tax Assessment Tax Assessment Total Assessment is a certain percentage of the fair market value that is determined by local assessors to be the total taxable value of land and additions on the property. | Land | Improvement |
|---|---|---|---|---|
| 2025 | $1,802 | $341,495 | $77,000 | $264,495 |
| 2023 | $904 | $135,000 | $135,000 | -- |
Property History
| Date | Event | Price | List to Sale | Price per Sq Ft | Prior Sale |
|---|---|---|---|---|---|
| 09/26/2025 09/26/25 | For Sale | $635,000 | -0.8% | $259 / Sq Ft | |
| 04/23/2024 04/23/24 | Sold | -- | -- | -- | View Prior Sale |
| 04/02/2024 04/02/24 | Pending | -- | -- | -- | |
| 11/30/2023 11/30/23 | For Sale | $639,900 | -- | $260 / Sq Ft |
Purchase History
| Date | Type | Sale Price | Title Company |
|---|---|---|---|
| Warranty Deed | -- | -- | |
| Warranty Deed | -- | Cottonwood Title | |
| Warranty Deed | -- | None Listed On Document |
Mortgage History
| Date | Status | Loan Amount | Loan Type |
|---|---|---|---|
| Open | $246,000 | VA | |
| Previous Owner | $1,750,000 | Credit Line Revolving |
Source: Washington County Board of REALTORS®
MLS Number: 25-265461
APN: 1160771
- 6070 S Bunda Way
- 5934 Belair St
- 4101 El Capitan Way
- 4117 El Capitan Way
- 4129 El Capitan Way
- 4135 El Capitan Way
- 4149 El Capitan Way
- 4177 El Capitan Way
- 4261 El Capitan Way
- 4222 El Capitan Way
- 4154 El Capitan Way
- 5961 Firebird Way
- 4225 E El Capitan Way
- 4244 E El Capitan Way
- 5957 S Kastra Ln
- 6283 S Desert Cove Cir
- 3809 E Impala Dr
- 3708 E Shooting Star Ln
- 5899 S Mythical
- 4285 E El Capitan Way
- 2998 Photinia Dr
- 5643 S Duel Ln
- 3226 E 2930 S
- 6051 Silver Birch Ln Unit 2-201
- 3676 S Montreal Ln
- 5509 S Carnelian Pkwy
- 5801 S Garnet Dr Unit 1-1304
- 5088 S Desert Color Pkwy
- 756 W Sunfire Ln
- 1593 E Dihedral Dr
- 4933 S Mandal Dr
- 1843 E 1220 S St
- 770 S 2780 E
- 1556 W Songbird Dr
- 997 Willow Breeze Ln
- 2349 S 240 W
- 3061 S Bloomington Dr E
- 2271 E Dinosaur Crossing Dr
- 2409 E Dinosaur Crossing Dr
- 514 S 1990 E
