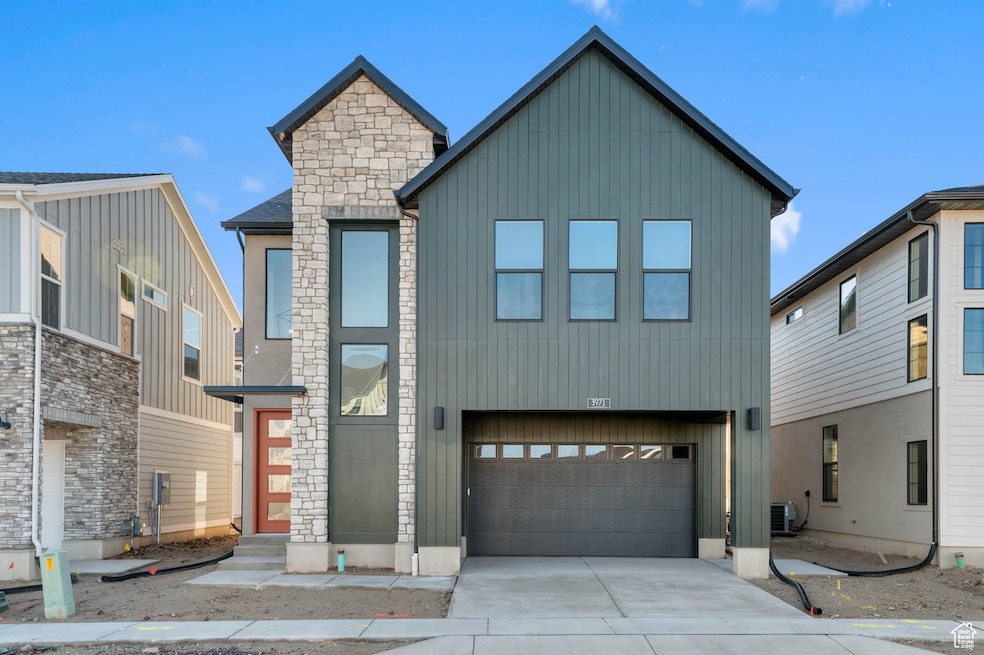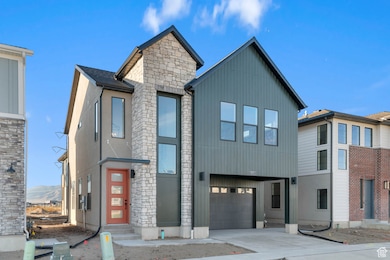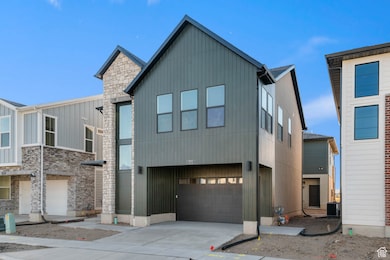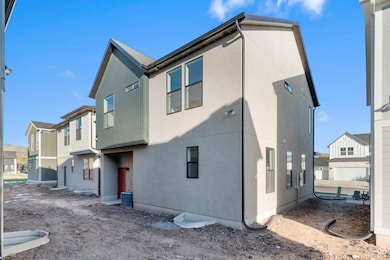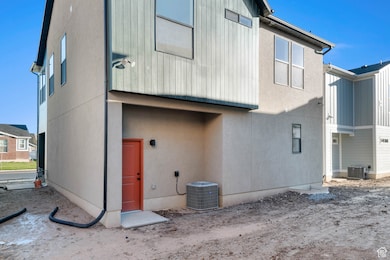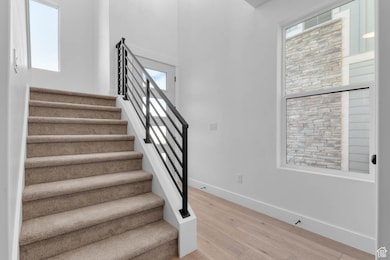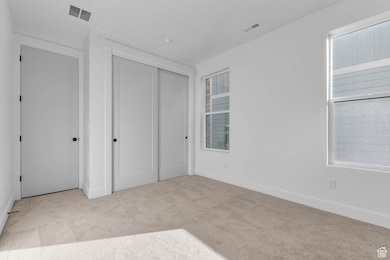3971 W Red Clover Dr Eagle Mountain, UT 84043
Estimated payment $3,437/month
Highlights
- Great Room
- Porch
- Double Pane Windows
- Skyridge High School Rated A-
- 2 Car Attached Garage
- Walk-In Closet
About This Home
Come see this brand new Keystone Scandia, a beautifully designed home that blends modern comfort with timeless style. The kitchen showcases white laminate cabinets, a sleek tile backsplash, and stainless steel gas appliances, creating a bright and functional space for everyday living. The open floor plan features laminate hardwood flooring with tile and carpet in select areas for added warmth and texture. Additional features include can lighting, a tankless water heater, and energy-efficient options for lasting value. Thoughtful design touches such as metal railing at the stairway, large Craftsman base and casing, and black matte hardware elevate the home's modern aesthetic. The owner's bathroom offers a luxurious retreat with quartz shower surrounds, providing both elegance and durability. Includes full yard landscaping that is maintained by the HOA for a true turn key experience!
Listing Agent
C Terry Clark
Ivory Homes, LTD License #5485966 Listed on: 10/07/2025
Home Details
Home Type
- Single Family
Year Built
- Built in 2025
Lot Details
- 2,614 Sq Ft Lot
- Landscaped
- Property is zoned Single-Family
HOA Fees
- $169 Monthly HOA Fees
Parking
- 2 Car Attached Garage
Home Design
- Stone Siding
- Stucco
Interior Spaces
- 2,029 Sq Ft Home
- 3-Story Property
- Double Pane Windows
- Great Room
- Basement Fills Entire Space Under The House
Kitchen
- Gas Oven
- Gas Range
- Microwave
- Disposal
Flooring
- Carpet
- Laminate
- Tile
Bedrooms and Bathrooms
- 3 Bedrooms | 1 Main Level Bedroom
- Walk-In Closet
- 3 Full Bathrooms
- Bathtub With Separate Shower Stall
Outdoor Features
- Porch
Schools
- Liberty Hills Elementary School
- Viewpoint Middle School
- Skyridge High School
Utilities
- Forced Air Heating and Cooling System
- Natural Gas Connected
Community Details
- Ccmc Association, Phone Number (801) 254-8062
- Holbrook Place E Villas 603 Subdivision
Listing and Financial Details
- Home warranty included in the sale of the property
- Assessor Parcel Number 68-187-0603
Map
Home Values in the Area
Average Home Value in this Area
Property History
| Date | Event | Price | List to Sale | Price per Sq Ft |
|---|---|---|---|---|
| 10/07/2025 10/07/25 | For Sale | $520,340 | -- | $256 / Sq Ft |
Source: UtahRealEstate.com
MLS Number: 2116075
- 3979 W Red Clover Dr
- 3971 W Red Clover Dr
- 3987 W Red Clover Dr
- 3987 W Red Clover Dr
- 3931 W Red Clover Dr
- 3931 W Red Clover Dr
- 2782 N Twin Flower Way
- 4082 W Red Clover Dr
- 4012 W Holbrook Way
- 3109 N Twin Flower Way
- 2727 N Turpin Ln
- 4164 W Holbrook Way
- 3851 W Wheatgrass Ln
- 3628 W 2740 N
- Keystone Scandia Plan at Holbrook Farms - Holbrook Place E Villas
- 2759 N Turpin Ln
- Sundance Farmhouse Plan at Holbrook Farms - Holbrook Place E Villas
- Whistler Farmhouse Plan at Holbrook Farms - Holbrook Place E Villas
- Keystone Farmhouse Plan at Holbrook Farms - Holbrook Place E Villas
- Kirkwood Farmhouse Plan at Holbrook Farms - Holbrook Place E Villas
- 2790 N Segundo Dr
- 4436 W 2550 N
- 2546 N Wister Ln Unit 334
- 2597 N Ferguson Dr
- 2081 N 4100 W Unit One Bedroom Apartment
- 4198 W 2010 N
- 1935 N 4100 W Unit Basement Apt
- 4206 W 1960 N Unit Private 3
- 2718 N Elm Dr
- 3108 W Desert Lily Dr
- 3630 New Land Loop
- 3670 W Canyon Falls Dr
- 4125 N 3250 W
- 367 W Watercress Dr
- 3695 Big Horn Dr
- 2468 N Paintbrush Dr
- 2787 N Red Velvet Ln
- 894 N Hillcrest Rd
- 1995 N 3930 W
- 4104 N Fremont Dr
