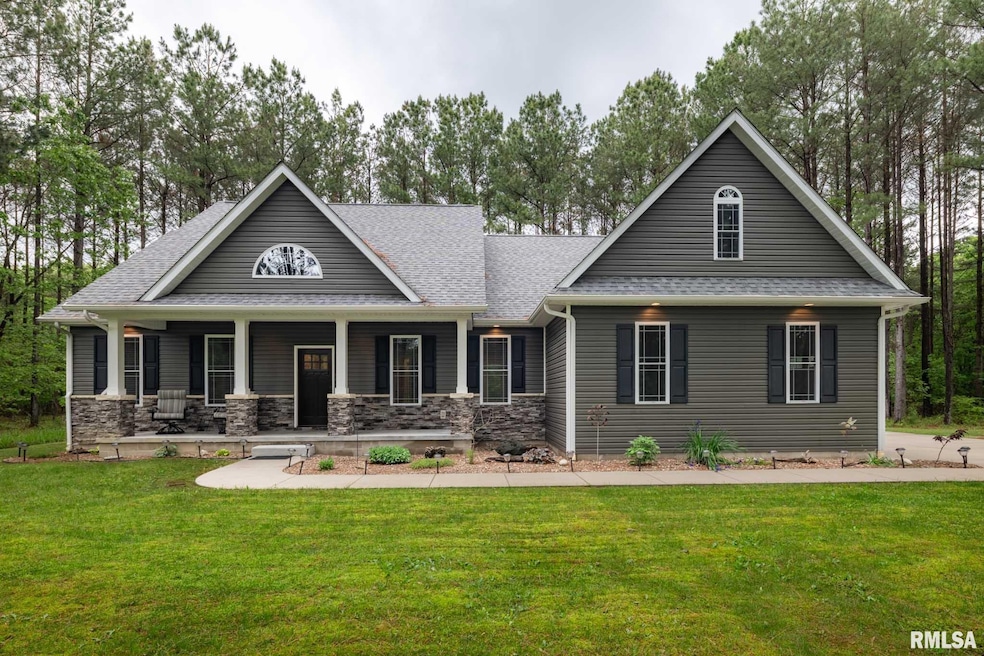This thoughtfully designed 3-bedroom, 2.5-bathroom residence combines rustic charm with practical living spaces for those seeking tranquility. The home's interior showcases custom cabinetry throughout, demonstrating careful attention to detail and craftsmanship. Modern comfort meets luxury with heated bathroom floors, providing warmth underfoot during chilly mornings. A 3-zone HVAC system ensures personalized climate control throughout the home, allowing for customized comfort in different living areas. Each of the three bedrooms offers comfortable accommodations, with the primary bedroom providing a private haven for rest and relaxation. Step outside onto the spacious screened-in back porch, where a luxurious hot tub awaits for ultimate relaxation. Enjoy morning coffee or evening gatherings protected from the elements while still embracing the natural surroundings. This versatile outdoor living space seamlessly connects the interior comfort with the property's peaceful exterior environment. Above the garage, discover a bonus room offering flexible usage possibilities – perfect for a home office, studio, exercise space, or guest accommodations. This additional space provides valuable square footage beyond the main living areas. The property's setting is particularly noteworthy, with quiet surroundings and privacy afforded by the substantial acreage and established pine trees. Nature enthusiasts will appreciate the wooded landscape and ample outdoor space.







