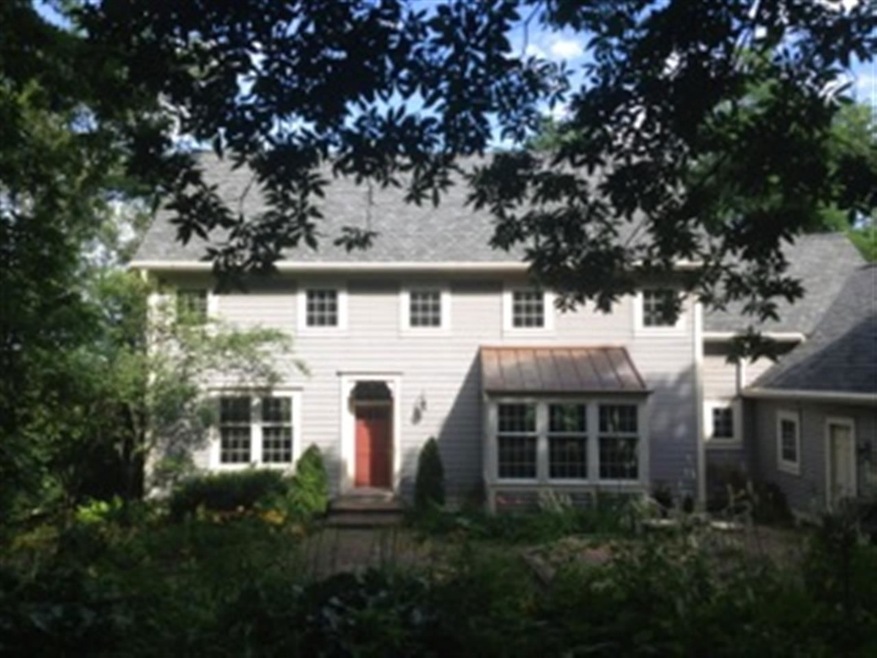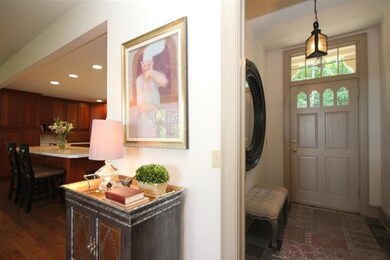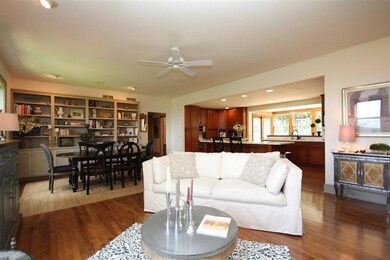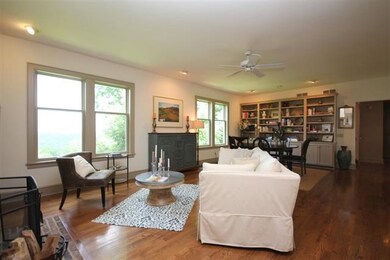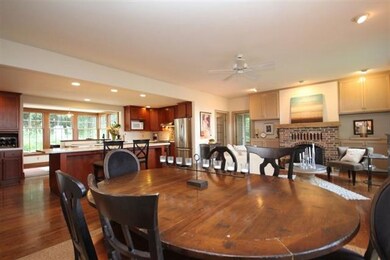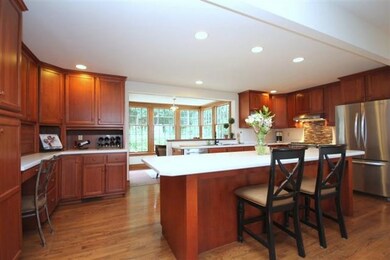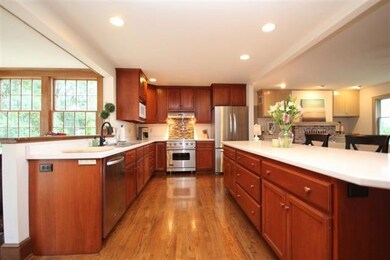
3972 Barlow Rd Cross Plains, WI 53528
Highlights
- 11.35 Acre Lot
- Cape Cod Architecture
- Wooded Lot
- Mount Horeb Intermediate School Rated A-
- Recreation Room
- Wood Flooring
About This Home
As of October 2013Gorgeous custom-built Colonial home with stunning views of countryside, nestled on 11+ wooded acres just 10 minutes from the Beltline. Enjoy an upscale country lifestyle in this 3800 sq foot 4BR, 2.5BA home filled with natural light. Floorplan features spacious central gathering room with wood-burning fireplace, gourmet kitchen new high-end stainless appliances and attached sunroom. Exposed LL recently completed. 40x28 barn and private hiking trails. Many recent upgrades/updates throughout!
Last Agent to Sell the Property
Pinnacle Real Estate Group LLC License #58196-94 Listed on: 07/12/2013
Home Details
Home Type
- Single Family
Est. Annual Taxes
- $7,182
Year Built
- Built in 1993
Lot Details
- 11.35 Acre Lot
- Rural Setting
- Wooded Lot
- Property is zoned RH-3
Home Design
- Cape Cod Architecture
- Colonial Architecture
- Contemporary Architecture
- National Folk Architecture
- Wood Siding
- Vinyl Siding
Interior Spaces
- 2-Story Property
- Central Vacuum
- Wood Burning Fireplace
- Recreation Room
- Sun or Florida Room
- Wood Flooring
- Home Security System
Kitchen
- Breakfast Bar
- Oven or Range
- Microwave
- Dishwasher
- Kitchen Island
Bedrooms and Bathrooms
- 4 Bedrooms
- Walk-In Closet
- Primary Bathroom is a Full Bathroom
- Bathtub and Shower Combination in Primary Bathroom
- Bathtub
Laundry
- Dryer
- Washer
Partially Finished Basement
- Walk-Out Basement
- Basement Fills Entire Space Under The House
- Basement Ceilings are 8 Feet High
- Stubbed For A Bathroom
- Basement Windows
Parking
- 2 Car Attached Garage
- Garage Door Opener
Outdoor Features
- Patio
- Outdoor Storage
Schools
- Mount Horeb Elementary And Middle School
- Mount Horeb High School
Utilities
- Forced Air Cooling System
- Well
- Liquid Propane Gas Water Heater
- Water Softener
- Cable TV Available
Community Details
- Built by Dave Rhode
Ownership History
Purchase Details
Purchase Details
Home Financials for this Owner
Home Financials are based on the most recent Mortgage that was taken out on this home.Purchase Details
Home Financials for this Owner
Home Financials are based on the most recent Mortgage that was taken out on this home.Purchase Details
Similar Homes in Cross Plains, WI
Home Values in the Area
Average Home Value in this Area
Purchase History
| Date | Type | Sale Price | Title Company |
|---|---|---|---|
| Interfamily Deed Transfer | -- | None Available | |
| Deed | $530,000 | -- | |
| Deed | $530,000 | -- | |
| Warranty Deed | $477,000 | None Available | |
| Interfamily Deed Transfer | -- | None Available |
Mortgage History
| Date | Status | Loan Amount | Loan Type |
|---|---|---|---|
| Open | $238,000 | Credit Line Revolving | |
| Closed | $220,000 | New Conventional | |
| Closed | $121,000 | New Conventional | |
| Closed | $240,000 | New Conventional | |
| Closed | $50,000 | Credit Line Revolving | |
| Previous Owner | $132,500 | Unknown | |
| Previous Owner | $381,000 | New Conventional | |
| Previous Owner | $135,000 | Unknown | |
| Previous Owner | $100,000 | Credit Line Revolving |
Property History
| Date | Event | Price | Change | Sq Ft Price |
|---|---|---|---|---|
| 10/28/2013 10/28/13 | Sold | $530,000 | -7.8% | $137 / Sq Ft |
| 09/21/2013 09/21/13 | Pending | -- | -- | -- |
| 07/12/2013 07/12/13 | For Sale | $575,000 | +20.5% | $148 / Sq Ft |
| 06/01/2012 06/01/12 | Sold | $477,000 | -20.5% | $123 / Sq Ft |
| 03/25/2012 03/25/12 | Pending | -- | -- | -- |
| 07/16/2010 07/16/10 | For Sale | $600,000 | -- | $155 / Sq Ft |
Tax History Compared to Growth
Tax History
| Year | Tax Paid | Tax Assessment Tax Assessment Total Assessment is a certain percentage of the fair market value that is determined by local assessors to be the total taxable value of land and additions on the property. | Land | Improvement |
|---|---|---|---|---|
| 2024 | $11,335 | $957,000 | $294,900 | $662,100 |
| 2023 | $7,887 | $446,600 | $143,100 | $303,500 |
| 2021 | $7,068 | $440,900 | $143,200 | $297,700 |
| 2020 | $7,106 | $440,900 | $143,200 | $297,700 |
| 2019 | $6,723 | $441,000 | $143,300 | $297,700 |
| 2018 | $7,176 | $464,100 | $166,400 | $297,700 |
| 2017 | $7,513 | $464,100 | $166,400 | $297,700 |
| 2016 | $6,900 | $464,100 | $166,400 | $297,700 |
| 2015 | $6,872 | $464,100 | $166,400 | $297,700 |
| 2014 | $7,484 | $458,100 | $166,400 | $291,700 |
| 2013 | $7,133 | $458,100 | $166,400 | $291,700 |
Agents Affiliated with this Home
-

Seller's Agent in 2013
Trent Estabrook
Pinnacle Real Estate Group LLC
(608) 213-4282
11 in this area
123 Total Sales
-

Buyer's Agent in 2013
Jenny Bunbury-Johnson
Bunbury & Assoc, REALTORS
(608) 279-3777
1 in this area
239 Total Sales
-

Seller's Agent in 2012
Sherry Lessing
Compass Real Estate Wisconsin
(608) 212-1555
1 in this area
171 Total Sales
Map
Source: South Central Wisconsin Multiple Listing Service
MLS Number: 1691039
APN: 0707-212-8670-0
- Gil's Way
- 1768 Cornerstone Dr
- 1769 Woodford Rd
- 1771 Woodford Rd
- 1773 Woodford Rd
- 1777 Woodford Rd
- 1778 Cornerstone Dr
- 1779 Woodford Rd
- 1780 Cornerstone Dr
- 35.17 ac Gil's Way
- 1782 Cornerstone Dr
- 3842 Wisconsin 78
- 1786 Cornerstone Dr
- 1718 Ludden Dr
- 1414 Ridgetrail Dr
- 1133 Gil's Way
- 1781 Woodford Rd
- 1783 Woodford Rd
- 1787 Woodford Rd
- 1789 Woodford Rd
