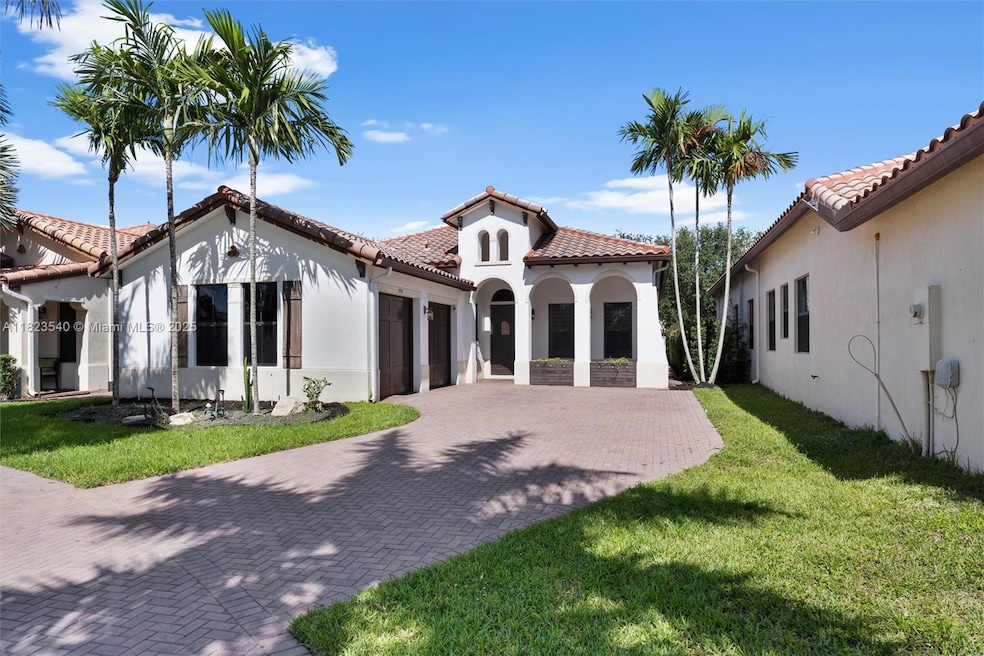3974 NW 82nd Dr Pembroke Pines, FL 33024
Monterra NeighborhoodHighlights
- Fitness Center
- Gated with Attendant
- Vaulted Ceiling
- Cooper City Elementary School Rated A-
- Clubhouse
- Garden View
About This Home
WELCOME TO MONTERRA COOPER CITY, FLORIDA MOST DESIRABLE GATED COMMUNITY! THE CHAPALA MODEL IS BY FAR ONE OF OUR MOST POPULAR FLOORPLANS FEATURING 4 BEDROOMS AND 3 FULL BATHS. ENJOY 12 FOOT CEILINGS WITH ENDLESS WINDOWS, TILE AND WOOD FLOORS THROUGHOUT. SUITATED ON AN OVERSIZED PREMIUM LOT ON THE CUL-DE-SAC. THE 24 HR MAN GATED COMMUNITY OF MONTERRA OFFERS RESORT STYLE AMENITIES, STATE OF THE ART FITNESS CENTER, RESORT STYLE POOL, TENNIS & BASKETBALL COURTS, TOT LOTS, DOG PARKS & MORE. CENTRALLY LOCATED TO ALL MAJOR HIGHWAYS. ZONED FOR A-RATED SCHOOLS AND PRIVATE UNIVERSITIES AND MIN FROM ALL MAJOR HIGHWAYS & FT LAUDERDALE AIRPORT. A PERFECT PLACE TO RAISE A FAMILY!
Home Details
Home Type
- Single Family
Est. Annual Taxes
- $20,205
Year Built
- Built in 2013
Lot Details
- 6,383 Sq Ft Lot
- East Facing Home
- Fenced
Parking
- 2 Car Attached Garage
- Circular Driveway
- Guest Parking
- Open Parking
Home Design
- Tile Roof
- Concrete Block And Stucco Construction
Interior Spaces
- 2,320 Sq Ft Home
- Property has 1 Level
- Built-In Features
- Vaulted Ceiling
- Blinds
- Entrance Foyer
- Family Room
- Combination Dining and Living Room
- Tile Flooring
- Garden Views
Kitchen
- Breakfast Area or Nook
- Electric Range
- Microwave
- Dishwasher
- Cooking Island
- Disposal
Bedrooms and Bathrooms
- 4 Bedrooms
- Walk-In Closet
- 3 Full Bathrooms
Laundry
- Laundry in Utility Room
- Dryer
- Washer
Home Security
- High Impact Windows
- High Impact Door
Outdoor Features
- Patio
- Porch
Schools
- Embassy Creek Elementary School
- Pioneer Middle School
- Cooper City High School
Utilities
- Central Heating and Cooling System
Listing and Financial Details
- Property Available on 8/25/25
- 1 Year With Renewal Option Lease Term
- Assessor Parcel Number 514104130200
Community Details
Overview
- No Home Owners Association
- Monterra Plat,Monterra Subdivision, Chapala Floorplan
- The community has rules related to no recreational vehicles or boats, no trucks or trailers
Amenities
- Clubhouse
Recreation
- Tennis Courts
- Fitness Center
- Community Pool
Pet Policy
- Breed Restrictions
Security
- Gated with Attendant
- Complex Is Fenced
Map
Source: MIAMI REALTORS® MLS
MLS Number: A11823540
APN: 51-41-04-13-0200
- 4375 Cascada Cir
- 3696 NW 82nd Dr
- 8289 NW 38th St
- 4284 Cascada Cir
- 4126 Cascada Cir
- 8387 NW 38th St
- 4164 Cascada Cir
- 4184 Cascada Cir
- 3990 NW 85th Ave
- 4038 NW 85th Ave
- 2907 Tortola Way
- 2977 St John Dr
- 3133 NW 83rd Way
- 8020 Stirling Rd
- 3730 NW 84th Way
- 8274 Cascada Isles Dr
- 7951 NW 30th St
- 8150 Cascada Isles Dr
- 3777 NW 78th Ave Unit 1B
- 3777 NW 78th Ave Unit 8E







