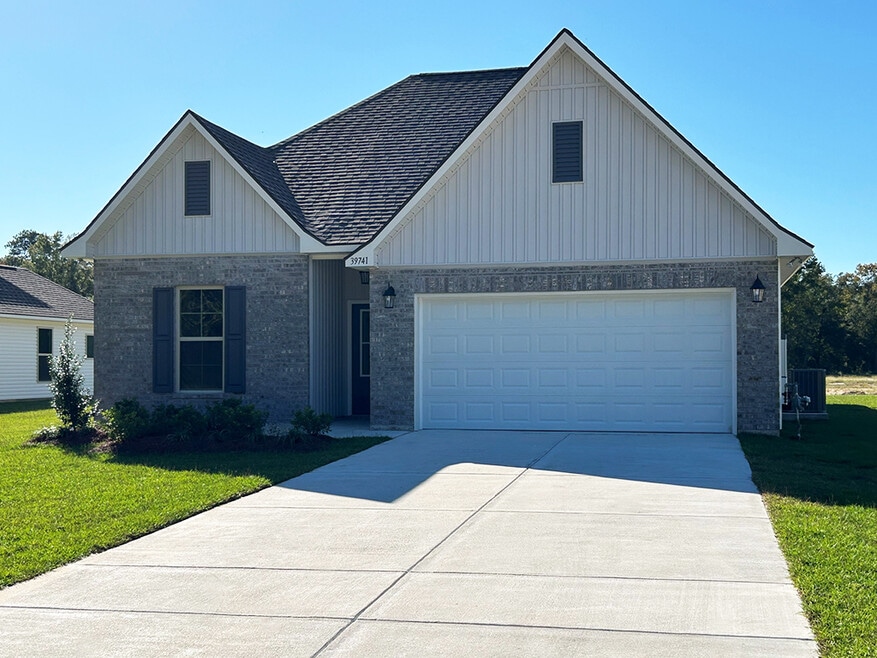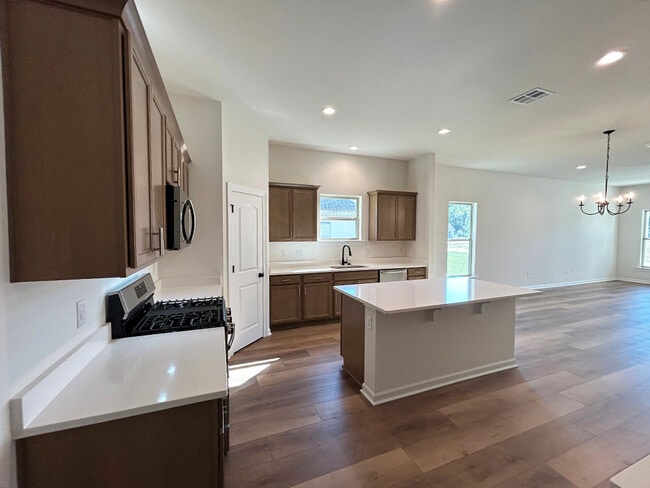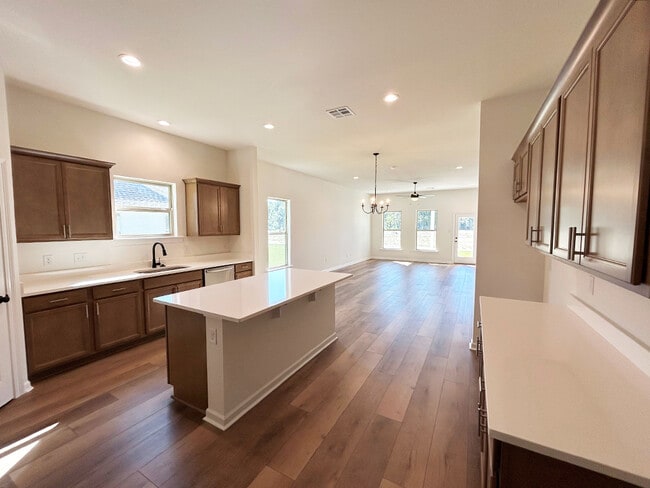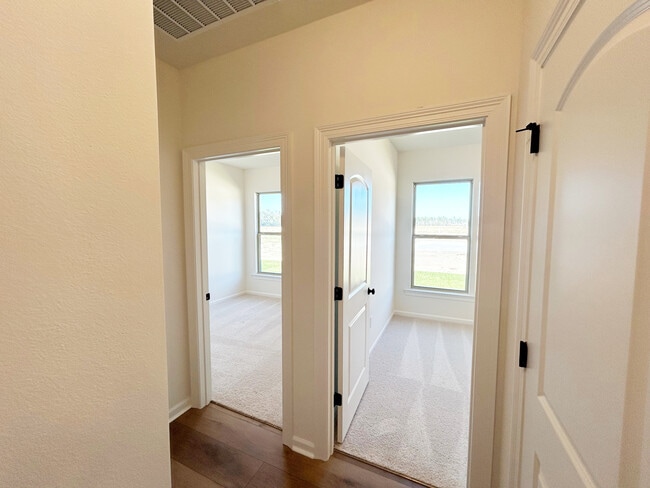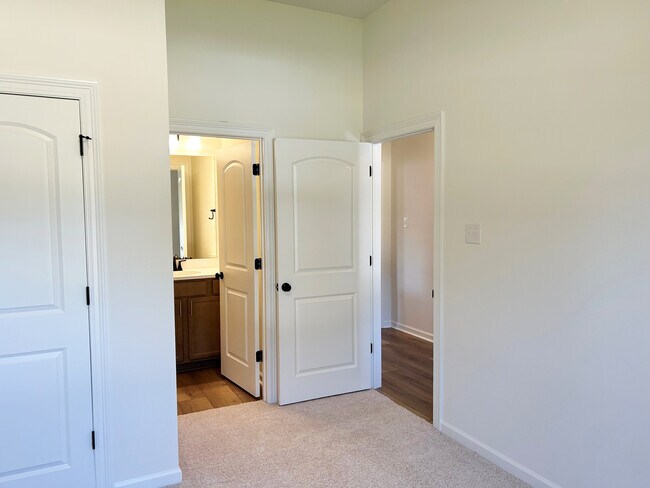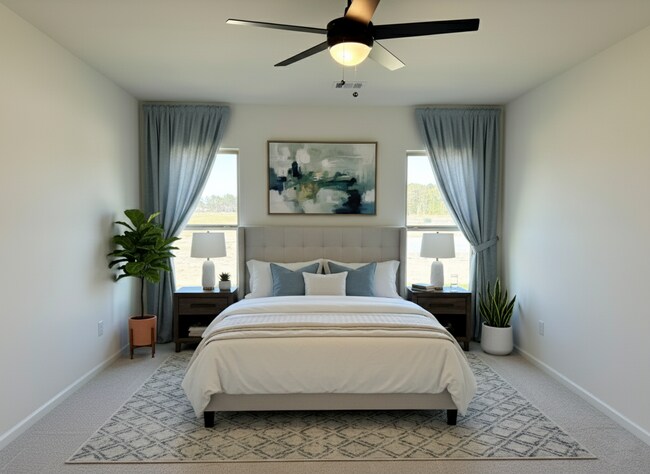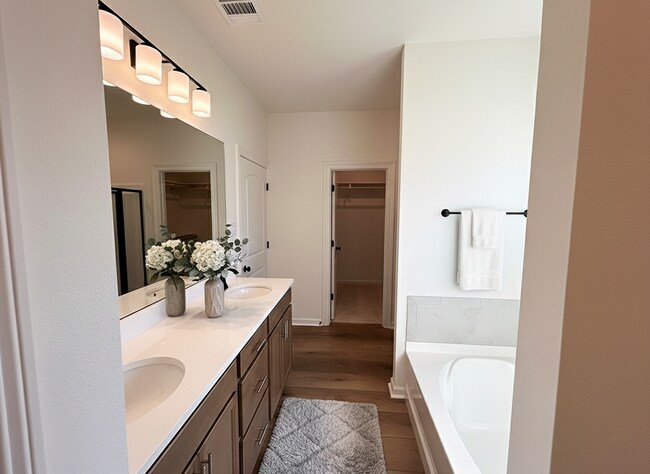
NEW CONSTRUCTION
AVAILABLE
Estimated payment $1,779/month
Total Views
4,983
4
Beds
3
Baths
2,021
Sq Ft
$140
Price per Sq Ft
Highlights
- New Construction
- Soaking Tub
- 1-Story Property
- Pond in Community
About This Home
*2/1 buydown with rate as low as 3.99% for the first 12 months. Contact Builder Sales Rep(s) for current incentive details.* This Fremont III G has an open floor plan with upgraded stainless appliances with a gas range, quartz counters, additional set of LED coach lights & more. Special features include full bathroom in 4th bedroom/guest suite, kitchen island, walk-in pantry, under-mount sinks, luxury vinyl plank flooring in living room & all wet areas, tankless gas water heater, walk-in closet, garden tub & separate shower in primary, smart connect wi-fi thermostat, fully sodded yard with seasonal landscaping package & much more!
Sales Office
Hours
| Monday - Saturday |
9:30 AM - 5:30 PM
|
| Sunday |
12:30 PM - 5:30 PM
|
Sales Team
Kristen Sumrall
Office Address
24012 Koda Dr
Ponchatoula, LA 70454
Driving Directions
Home Details
Home Type
- Single Family
HOA Fees
- $33 Monthly HOA Fees
Parking
- 2 Car Garage
Taxes
- No Special Tax
Home Design
- New Construction
Interior Spaces
- 1-Story Property
Bedrooms and Bathrooms
- 4 Bedrooms
- 3 Full Bathrooms
- Soaking Tub
Community Details
- Pond in Community
Map
Other Move In Ready Homes in Koda Landing
About the Builder
DSLD Homes is one of the top 30 home builders in the nation and is currently the largest private homebuilder in our region. The level of success they have been able to achieve in their market is largely attributed to their managing partners' 100+ years of residential construction experience. They have also managed to maintain success from their great relationships with local brokers, realtors, and their referral base program.
Frequently Asked Questions
How many homes are planned at Koda Landing
What are the HOA fees at Koda Landing?
How many move-in ready homes are available at Koda Landing?
Nearby Homes
- Koda Landing
- 24182 Highway 22
- 0 Highway 22 & 445 Hwy Unit 2425570
- Fairhope
- 7.06 Acres Vacant Land Beach Rd
- Cypress Reserve
- Lot 59 Fletchers Isle Rd
- 10 Acres Vacant Land Raiford Rd
- 23129 Fletcher Isle
- 0 Highway 22 Other
- 0 Highway 445 Hwy Unit 2300545
- 0 Traino Rd Unit 2430550
- 0 Traino Rd Unit 2438024
- 0 Traino Rd Unit 2500849
- 23481 Magnolia Dr
- 80 Acres Vacant Land
- 80 Acres Vacant Land None
- 39512 Lee's Landing Rd
- 39560 Lee's Landing Rd
- 39462 Lee's Landing Rd
Your Personal Tour Guide
Ask me questions while you tour the home.
