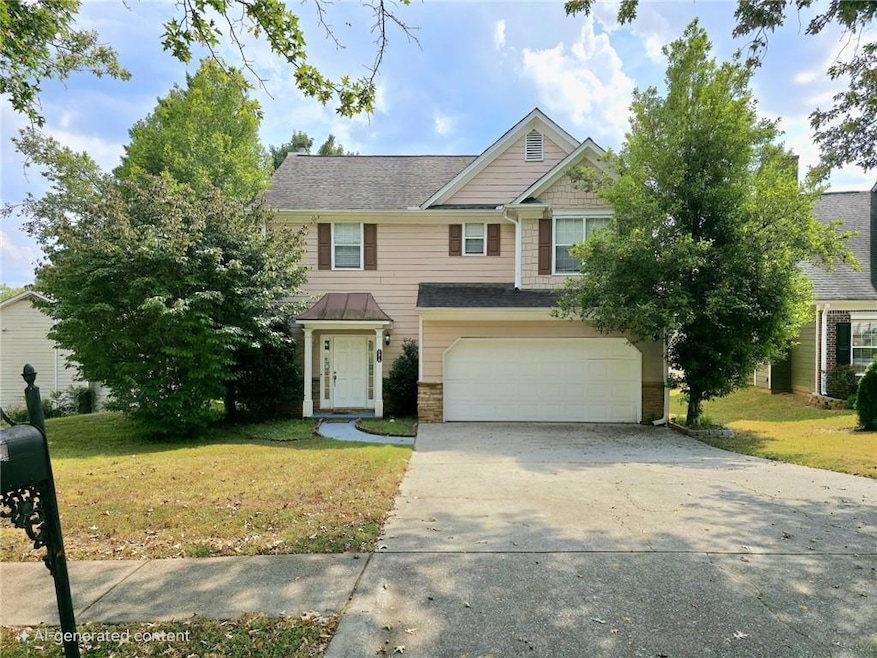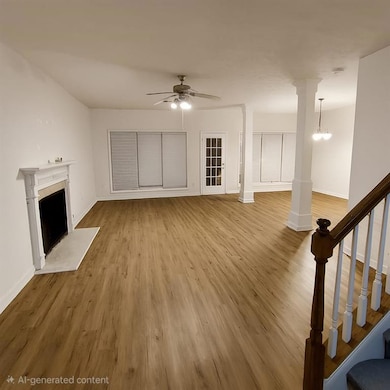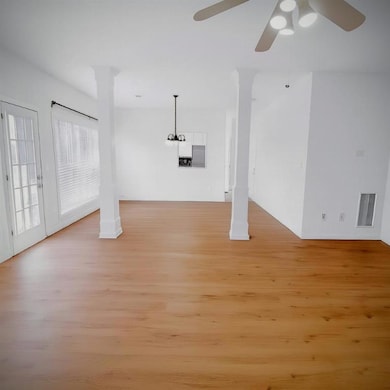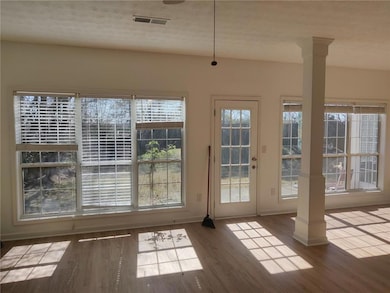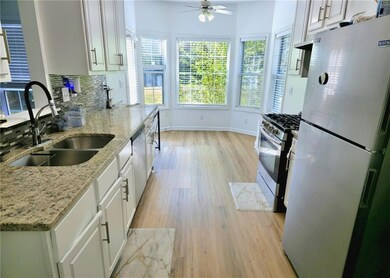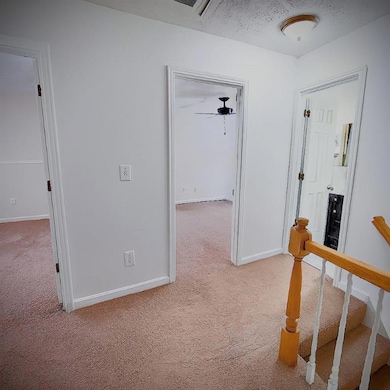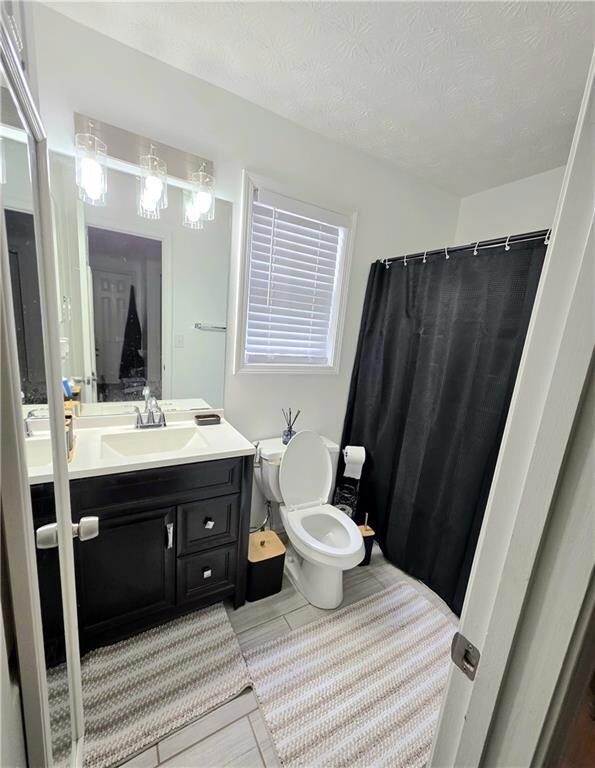3975 Bradstone Trace NW Lilburn, GA 30047
3
Beds
2.5
Baths
1,830
Sq Ft
8,276
Sq Ft Lot
Highlights
- Separate his and hers bathrooms
- Traditional Architecture
- Solid Surface Countertops
- Private Lot
- Wood Flooring
- White Kitchen Cabinets
About This Home
Enjoy your privacy without giving up the perks of a city with this 3 beds 2.5 baths two story traditional home in great community— this recently renovated two-story home sits on a quiet street in Lilburn’s neighborhood, just two blocks from shopping, dining, parks and public transit. Family room has fireplace, hardwoods throughout main level, neutral paint, new carpet. Spacious Kitchen features granite, breakfast bar with keeping/eating area all stainless steel appliances and refrigerator. The living room opens up to a fully fenced backyard! MAKE IT YOURS!
Home Details
Home Type
- Single Family
Est. Annual Taxes
- $5,023
Year Built
- Built in 2000
Lot Details
- 8,276 Sq Ft Lot
- Property fronts a private road
- Private Lot
- Back Yard Fenced
Parking
- 2 Car Attached Garage
- Front Facing Garage
- Garage Door Opener
Home Design
- Traditional Architecture
- Composition Roof
- Brick Front
Interior Spaces
- 1,830 Sq Ft Home
- 2-Story Property
- Ceiling height of 9 feet on the main level
- Ceiling Fan
- Entrance Foyer
- Family Room with Fireplace
- Fire and Smoke Detector
- Laundry on upper level
Kitchen
- Eat-In Kitchen
- Gas Oven
- Gas Range
- Dishwasher
- Solid Surface Countertops
- White Kitchen Cabinets
Flooring
- Wood
- Carpet
- Laminate
Bedrooms and Bathrooms
- 3 Bedrooms
- Separate his and hers bathrooms
- Dual Vanity Sinks in Primary Bathroom
- Separate Shower in Primary Bathroom
Outdoor Features
- Rear Porch
Schools
- Minor Elementary School
- Berkmar Middle School
- Berkmar High School
Utilities
- Central Heating and Cooling System
- Air Source Heat Pump
- Cable TV Available
Community Details
- Application Fee Required
- Bradstone Subdivision
Listing and Financial Details
- 12 Month Lease Term
- $75 Application Fee
Map
Source: First Multiple Listing Service (FMLS)
MLS Number: 7682208
APN: 6-157-432
Nearby Homes
- 4100 Bradstone Trace NW Unit 1
- 642 Huntington Way NW
- 566 Jody Place
- 4450 Bradstone Trace NW Unit 2
- 3951 Millwood Ln NW
- 0 Lawrenceville Hwy NW Unit 7662367
- 0 Lawrenceville Hwy NW Unit 10618125
- 1118 Saybrook Cir NW
- 4452 Burns Rd NW
- 1052 Rabun Dr NW Unit 2
- 805 Pleasant Hill Rd NW Unit 212
- 805 Pleasant Hill Rd NW Unit 703
- 805 Pleasant Hill Rd NW Unit 503
- 805 Pleasant Hill Rd NW Unit 13-2
- 805 Pleasant Hill Rd NW Unit 53
- 4474 Casco Ln NW
- Evergreen Plan at Fern Parc
- Bryson Plan at Fern Parc
- Sweetwater Plan at Fern Parc
- Kinsley Plan at Fern Parc
- 728 Saybrook Cir NW Unit C
- 728 Saybrook Cir NW
- 4003 Labrador Way Unit 9
- 3993 Isaac Ct
- 3941 Snipes Ct
- 908 Saybrook Cir NW
- 4428 John Dr
- 4182 Casey Trail
- 763 Ives Way NW
- 4191 Jeanette Ct Unit 3
- 3789 Lawrenceville Hwy
- 4270 Phil Niekro Pkwy
- 1173 Jenny Lyn Ct
- 1233 Sweet Pine Dr
- 246 Sandra Dr NW
- 1063 Pleasant Hill Rd Unit . A
- 1267 Sweet Pine Dr Unit ID1299390P
- 1267 Sweet Pine Dr Unit ID1299378P
- 247 Sandra Dr NW
- 1275 Sweet Pine Dr Unit ID1299353P
