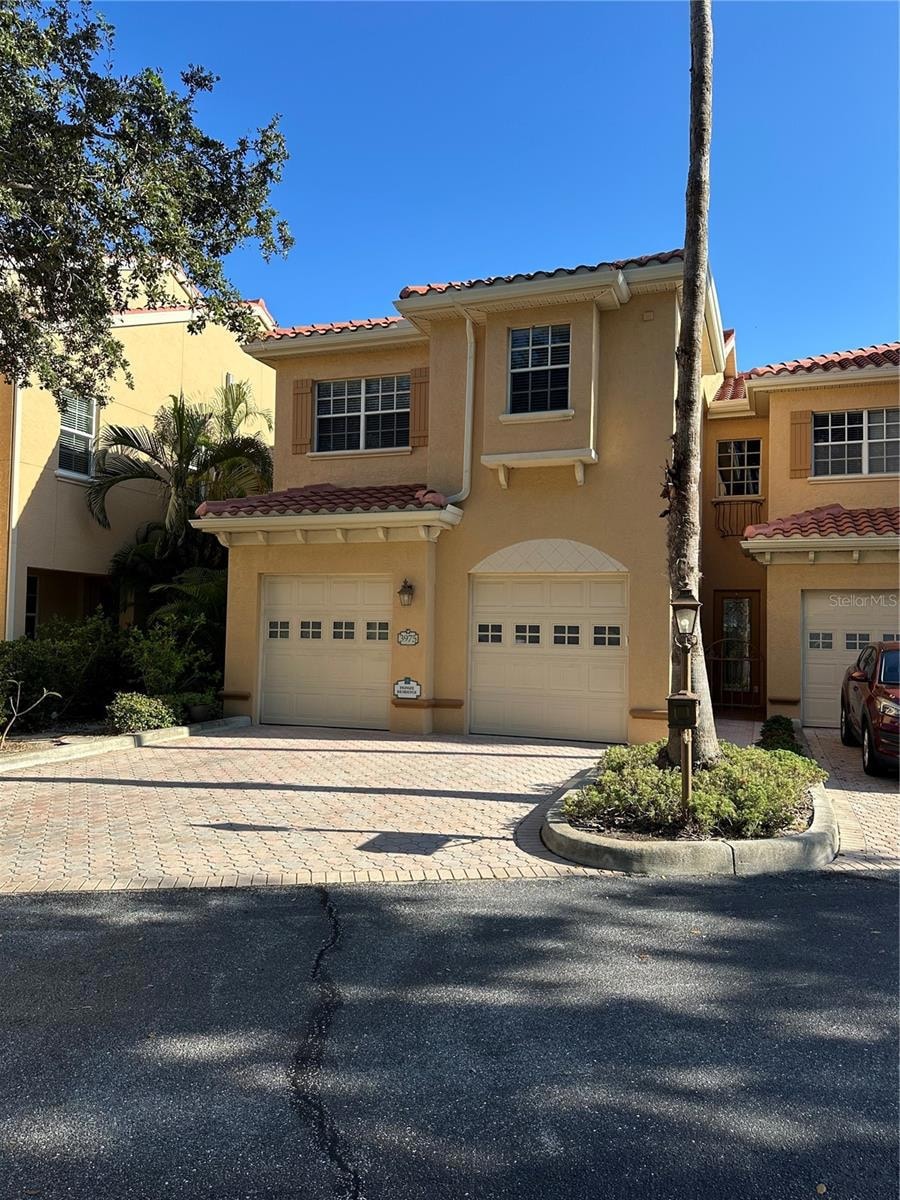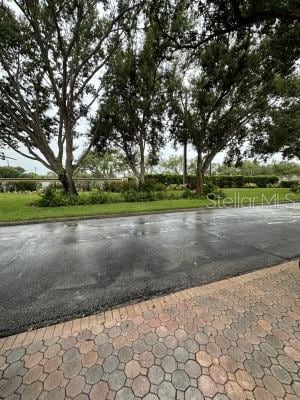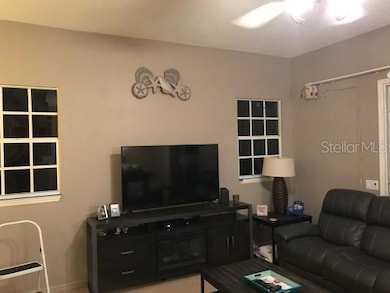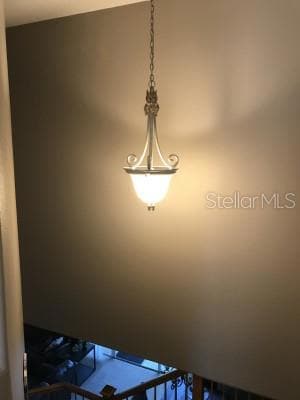3975 SW Square East Ln SW Unit 9 Sarasota, FL 34238
Estimated payment $3,744/month
Highlights
- Popular Property
- Oak Trees
- Heated In Ground Pool
- Riverview High School Rated A
- Property is near a marina
- Property is near public transit
About This Home
PRIME LOCATION AT PALMER RANCH, PET FRIENDLY, THREE BEDROOMS TWO AND1/2 BATH, TWO CAR GARGAGE, PAVER DRIVEWAY, LARGE TOWN HOUSE ALMOST THREE THOUSAND SQUARE FEET ( 2921), ROOM FOR EVERYONE!,GOING UPSTARS THERE IS An ELEVATOR OR EASY STAIRWAY TO THE SECOND FLOOR,THE GRAND MASTER BEDROOM HAS A TREY CEILING, LARGE BATHROOM REMODELED WITH ALL NEW SHOWER AND GRANITE COUNTER TOPS AND ALSO A ROMAN TUB AND A LARGE WALK IN CLOSET WITH BUILT IN DRESSER. THE THIRD BEDROOM WAS CONVERTED TO A MUST-SEE OFFICE WITH A BUILT IN DESK SHELFING AND DAY KITCHEN AND CAN EASILY MAKE BACK INTO A BEDROOM.
Listing Agent
EXP REALTY LLC Brokerage Phone: 888-883-8509 License #3086510 Listed on: 10/25/2025

Townhouse Details
Home Type
- Townhome
Est. Annual Taxes
- $4,674
Year Built
- Built in 2002
Lot Details
- 2.67 Acre Lot
- Street terminates at a dead end
- Southwest Facing Home
- Oak Trees
HOA Fees
- $801 Monthly HOA Fees
Parking
- 2 Car Attached Garage
- Garage Door Opener
- Driveway
- Secured Garage or Parking
- Guest Parking
Home Design
- Mediterranean Architecture
- Bi-Level Home
- Entry on the 2nd floor
- Slab Foundation
- Tile Roof
- Stucco
Interior Spaces
- 2,196 Sq Ft Home
- Built-In Desk
- High Ceiling
- Ceiling Fan
- Double Pane Windows
- Sliding Doors
- Great Room
- Family Room
- Dining Room
- Bonus Room
- Garden Views
- Home Security System
Kitchen
- Dinette
- Convection Oven
- Cooktop with Range Hood
- Recirculated Exhaust Fan
- Microwave
- Dishwasher
- Disposal
Flooring
- Wood
- Carpet
- Ceramic Tile
Bedrooms and Bathrooms
- 3 Bedrooms
Laundry
- Laundry Room
- Dryer
- Washer
Accessible Home Design
- Accessible Elevator Installed
- Accessible Full Bathroom
- Visitor Bathroom
- Accessible Bedroom
- Accessible Common Area
- Accessible Kitchen
- Kitchen Appliances
- Stairway
- Central Living Area
- Accessible Hallway
- Accessible Closets
- Accessibility Features
- Accessible Doors
- Accessible Approach with Ramp
- Accessible Entrance
- Accessible Electrical and Environmental Controls
Eco-Friendly Details
- Reclaimed Water Irrigation System
Pool
- Heated In Ground Pool
- Heated Spa
- In Ground Spa
- Gunite Pool
Outdoor Features
- Property is near a marina
- Enclosed Patio or Porch
- Rain Gutters
- Private Mailbox
Location
- Flood Zone Lot
- Property is near public transit
- Property is near a golf course
Schools
- Gulf Gate Elementary School
- Sarasota Middle School
- Riverview High School
Utilities
- Central Heating and Cooling System
- Electric Water Heater
- Water Softener
- Phone Available
- Cable TV Available
Listing and Financial Details
- Visit Down Payment Resource Website
- Tax Lot 3975
- Assessor Parcel Number 0123071009
Community Details
Overview
- Association fees include pool
- Justin Gonzalez Association, Phone Number (941) 529-9595
- Visit Association Website
- Palmer Square East Community
- Palmer Square East Subdivision
Recreation
- Community Pool
Pet Policy
- 2 Pets Allowed
- Dogs and Cats Allowed
- Small pets allowed
Security
- Fire and Smoke Detector
- Fire Sprinkler System
Map
Home Values in the Area
Average Home Value in this Area
Tax History
| Year | Tax Paid | Tax Assessment Tax Assessment Total Assessment is a certain percentage of the fair market value that is determined by local assessors to be the total taxable value of land and additions on the property. | Land | Improvement |
|---|---|---|---|---|
| 2024 | $5,130 | $328,100 | -- | $328,100 |
| 2023 | $5,130 | $409,800 | $0 | $409,800 |
| 2022 | $5,104 | $436,800 | $0 | $436,800 |
| 2021 | $4,080 | $281,500 | $0 | $281,500 |
| 2020 | $4,027 | $276,000 | $0 | $276,000 |
| 2019 | $3,625 | $244,000 | $0 | $244,000 |
| 2018 | $2,299 | $174,741 | $0 | $0 |
| 2017 | $2,287 | $171,147 | $0 | $0 |
| 2016 | $2,115 | $281,800 | $0 | $281,800 |
| 2015 | $2,149 | $245,800 | $0 | $245,800 |
| 2014 | $2,206 | $162,700 | $0 | $0 |
Property History
| Date | Event | Price | List to Sale | Price per Sq Ft |
|---|---|---|---|---|
| 10/25/2025 10/25/25 | For Sale | $487,000 | -- | $222 / Sq Ft |
Purchase History
| Date | Type | Sale Price | Title Company |
|---|---|---|---|
| Warranty Deed | $290,000 | Desjarlais Law & Title | |
| Warranty Deed | $400,000 | National Title & Escrow Serv | |
| Warranty Deed | $379,000 | National Title & Escrow Serv | |
| Warranty Deed | $407,500 | -- |
Source: Stellar MLS
MLS Number: A4669269
APN: 0123-07-1009
- 3860 Boca Pointe Dr
- 4008 Crockers Lake Blvd Unit 11
- 3671 Square West Ln Unit 22
- 3655 Square Ln W Unit 9
- 3991 Boca Pointe Dr
- 4009 Crockers Lake Blvd Unit 22
- 3718 Boca Pointe Dr
- 4001 Crockers Lake Blvd Unit 27
- 4198 Boca Pointe Dr
- 3740 Pinecone Ct Unit 163
- 8221 Morgan Dr
- 4025 Crockers Lake Blvd Unit 1625
- 4002 Crockers Lake Blvd Unit 128
- 2313 Flentwood Dr
- 4029 Crockers Lake Blvd Unit 14
- 2235 Flentwood Dr
- 3837 Torrey Pines Blvd
- 8025 Via Fiore
- 8301 Morgan Dr Unit 9
- 3876 Torrey Pines Blvd
- 4008 Crockers Lake Blvd Unit 22
- 3607 Square Ln W Unit 20
- 4008 Crockers Lake Blvd Unit 321
- 4032 Crockers Lake Blvd Unit 825
- 4032 Crockers Lake Blvd Unit 828
- 4110 Winners Cir
- 7893 Timberwood Cir Unit 183
- 4045 Crockers Lake Blvd Unit 2215
- 4029 Crockers Lake Blvd Unit 24-Bldg 18
- 4037 Crockers Lake Blvd Unit 17
- 4045 Crockers Lake Blvd Unit 23
- 4057 Crockers Lake Blvd Unit 13
- 2420 Valentine St
- 8370 Wingate Dr Unit 724
- 8370 Wingate Dr Unit 718
- 8370 Wingate Dr Unit 714
- 8389 Wingate Dr Unit 2313B2
- 8370 Wingate Dr Unit 716
- 4235 Castlebridge Ln Unit 1216
- 8350 Wingate Dr Unit 913






